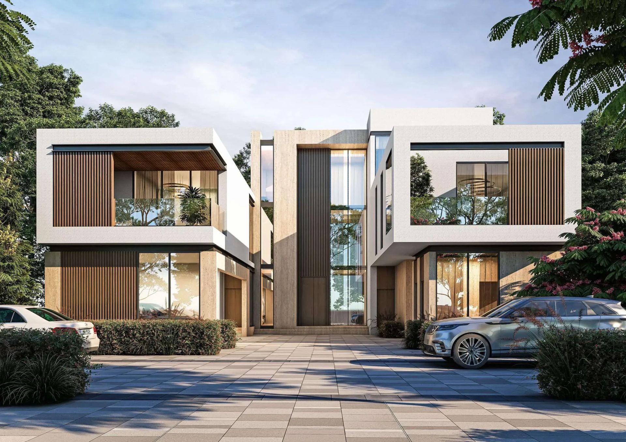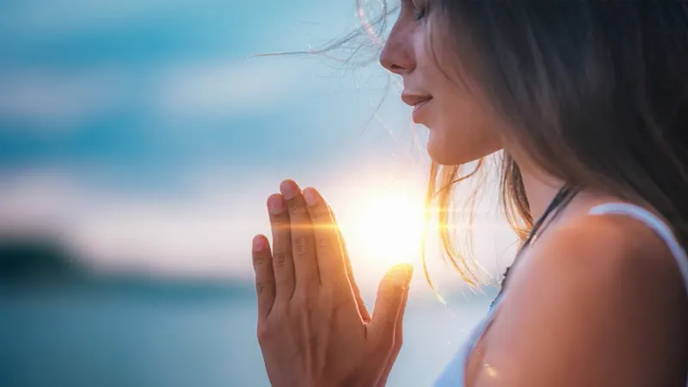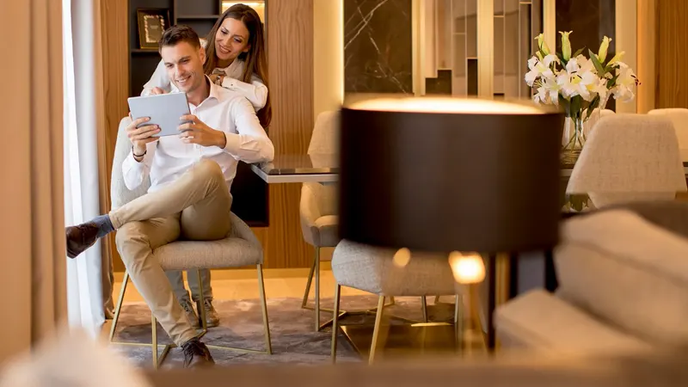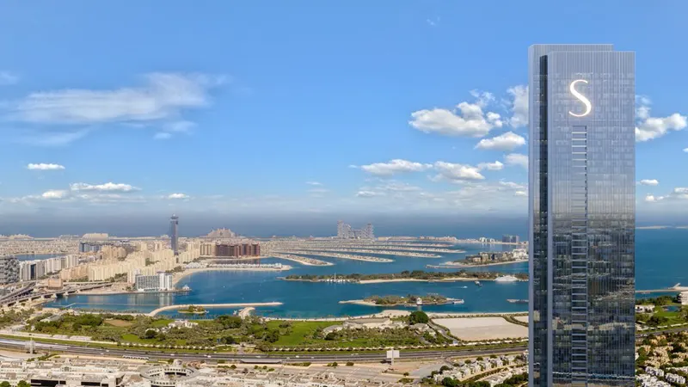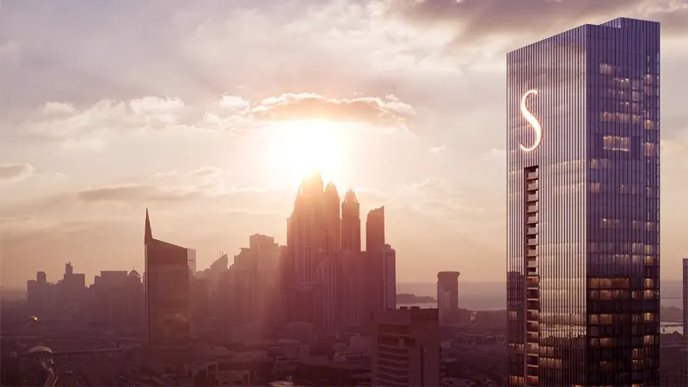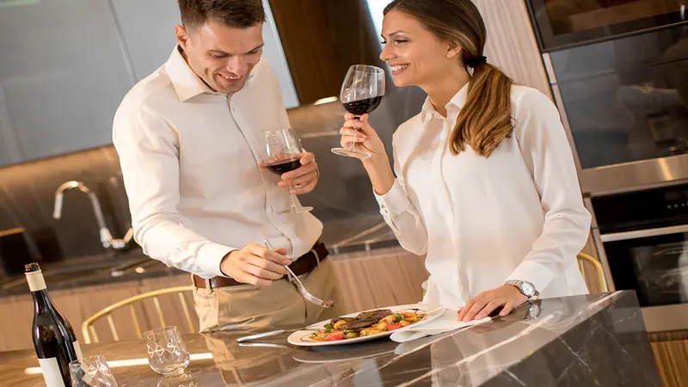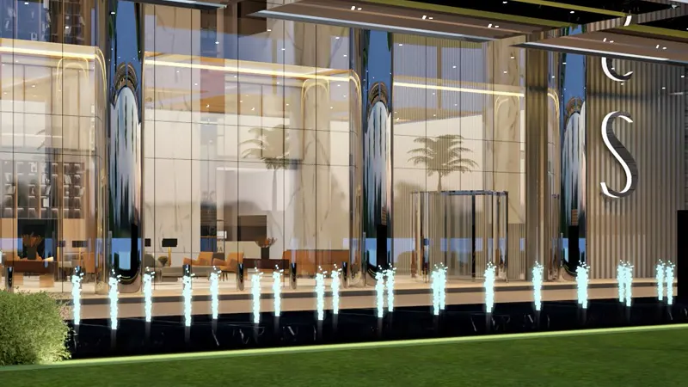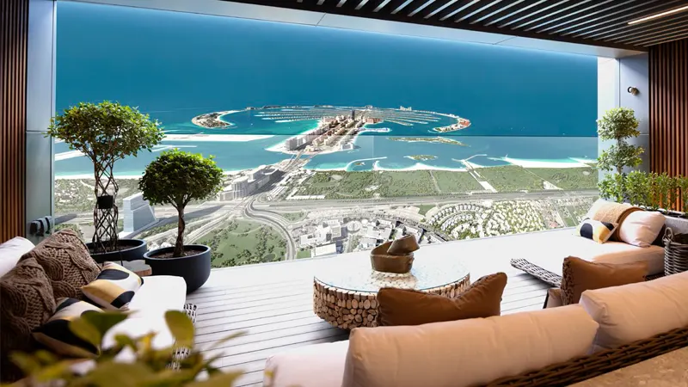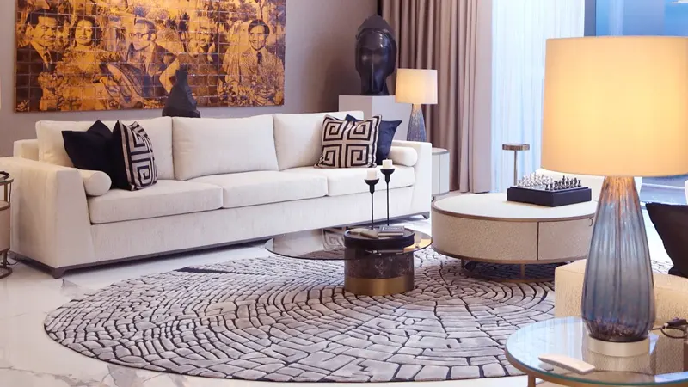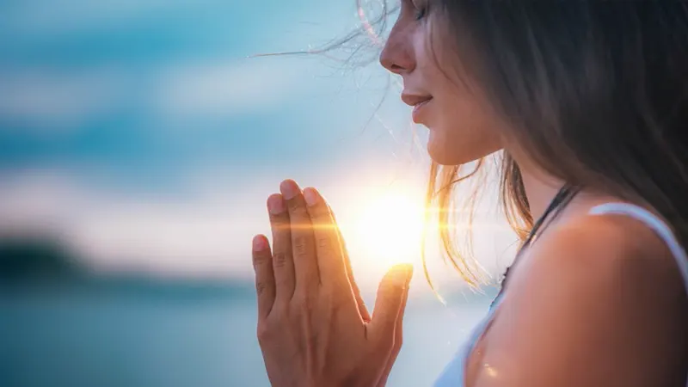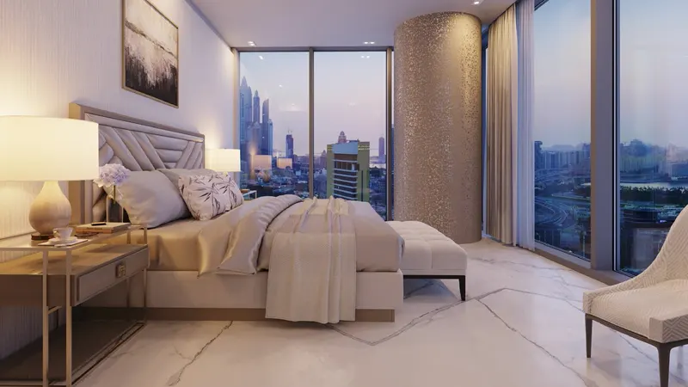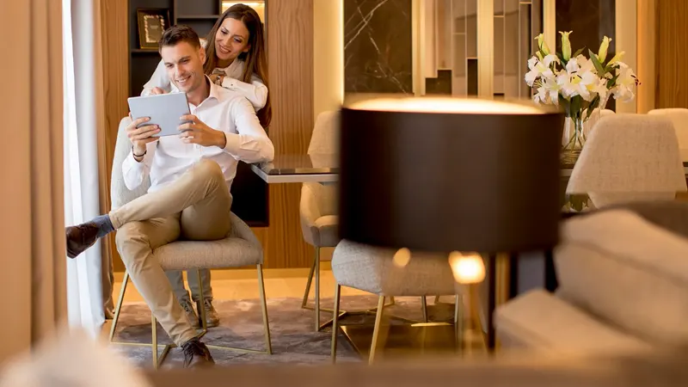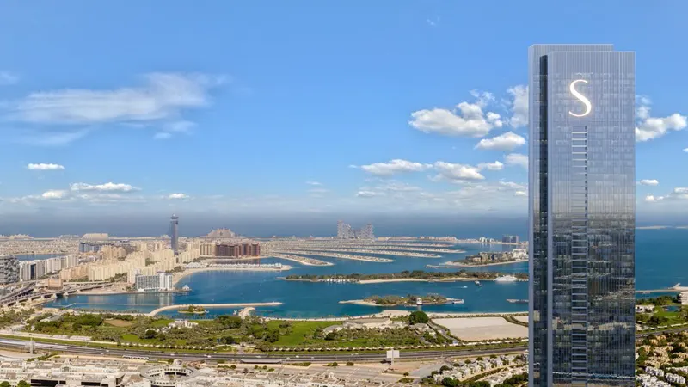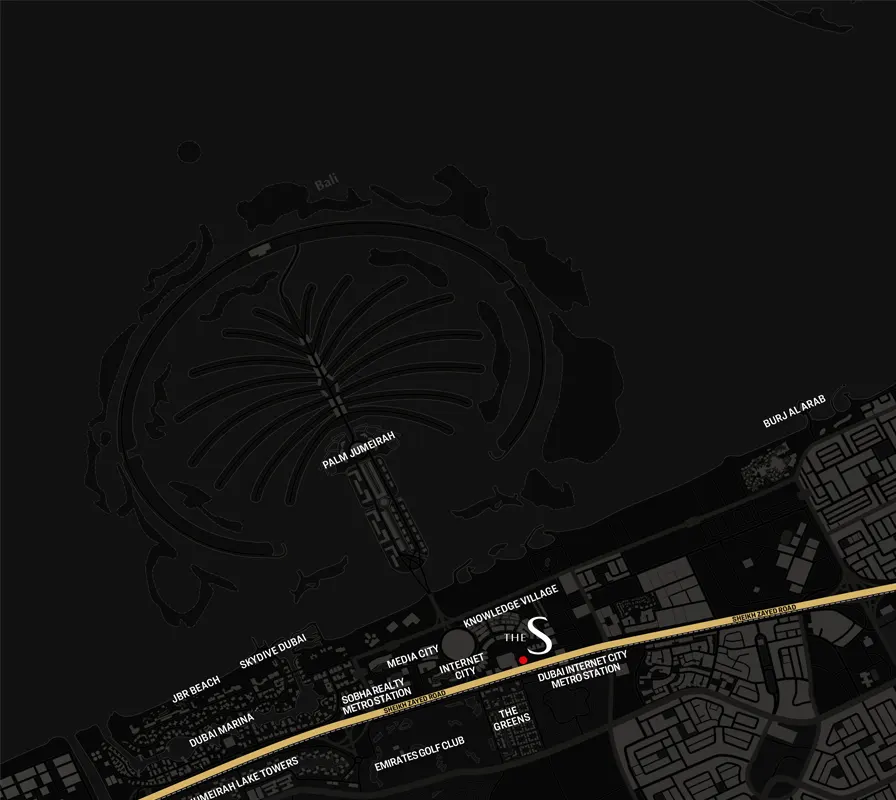The S Tower at Dubai Media City – Sobha Group

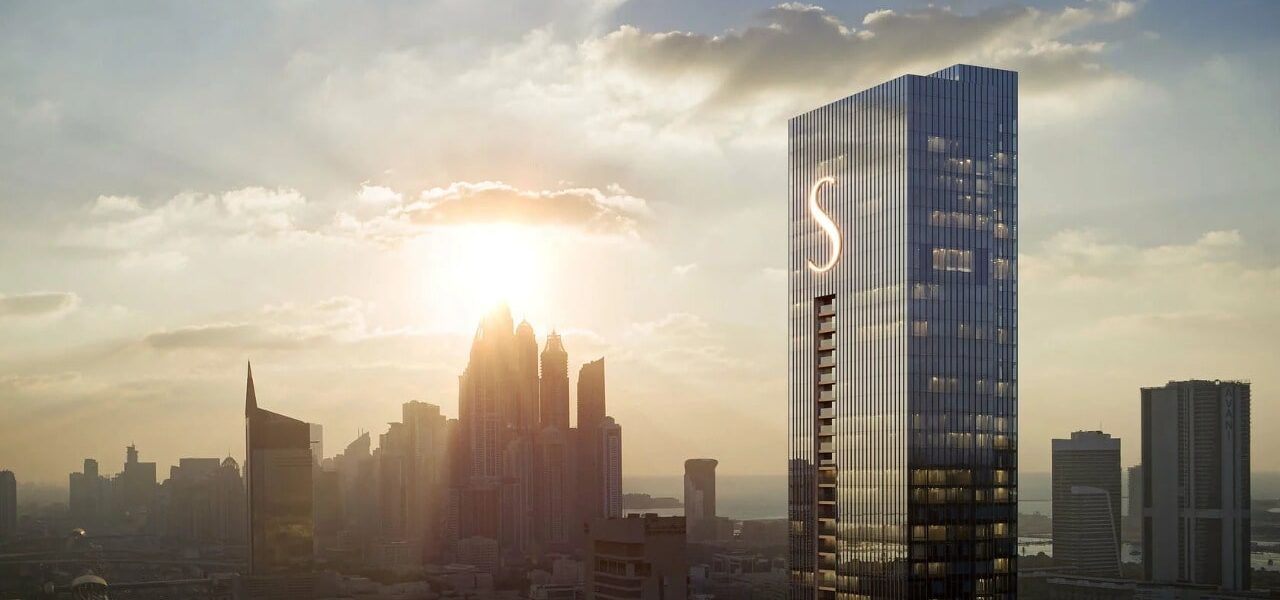
Payment plans
10%
Down Payment
50%
During Construction
40%
On Handover
Project Description
S Tower at Dubai Media City by Sobha Group is a newly launched luxury residential development featuring 4 & 5-bedroom apartments in a G+58 storey high-rise. Designed to redefine serviced luxury living, this architectural marvel offers an unparalleled lifestyle enhanced by top-tier amenities and breathtaking views.
Its prime central location in Dubai Media City ensures effortless access to major landmarks, retail destinations, and leisure hubs. Proximity to iconic sites like The Palm Jumeirah, Dubai Marina, and Burj Al Arab positions it as a luxury destination of choice. Residents will enjoy stunning views of the sea, Palm Jumeirah, Burj Al Arab, and the city skyline.
The tower’s striking glass architecture stands tall in the Dubai skyline, while high-end interiors and expansive windows seamlessly blend indoor elegance with outdoor vistas. Smart home automation allows residents to control lighting, AC, and appliances with ease. Kitchens are equipped with state-of-the-art appliances and large glass sliding doors, enhancing both functionality and style.
Exclusive amenities include a grand entrance lobby, a sophisticated club lounge on the 45th floor, and retail spaces at the lower ground level. Office spaces from the 46th to the 51st floors and multi-level parking add to the convenience. With its blend of luxury, technology, and strategic location, S Tower offers a refined urban living experience for discerning residents.
Key Details
- New luxury residential development by Sobha
- Luxury High-rise apartments with posh amenities
- Easy and attractive payment plan options
- Branded café in the residential lobby
- Business center with meeting rooms and library lounge
- Temperature controlled Infinity-edge swimming pool
- Lower ground retail and multi-level parking spaces
Published on Asset Homez International Properties LLC
Amenities
Retail Outlets
Gym
Restaurants
Swimming Pool
Parking Area
CCTV Cameras
Shopping Mall
Children Play Area
Mosque
Sports Facilities
BBQ Area
Schools
Community Views
Lush Green Parks
Media
Floor plans
Apartment
4 Bedrooms
+ Maid
4705.96 to 6717.19 Sq Ft
5 Bedrooms
+ Maid
0.00 to 13226.38 Sq Ft
Location
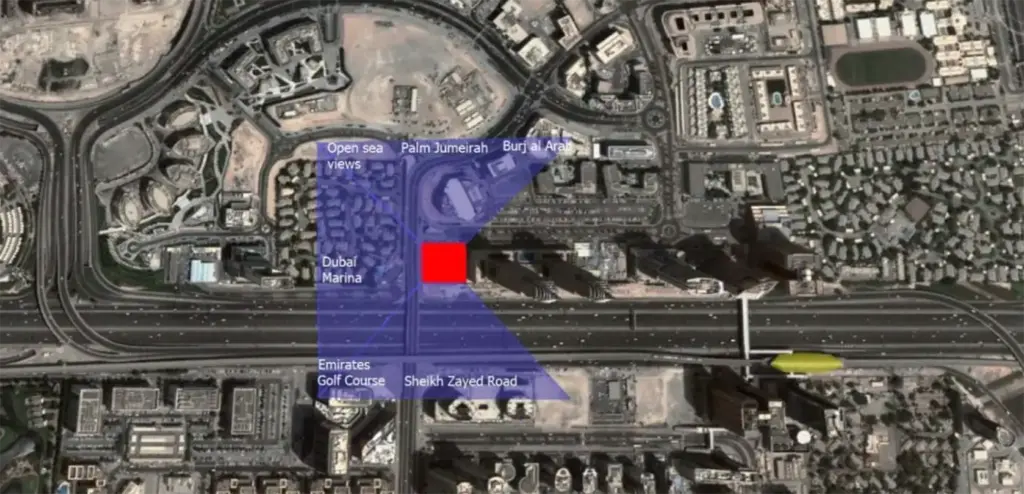
Contact Us
(Please share your contact details)
More Projects of Sobha Group
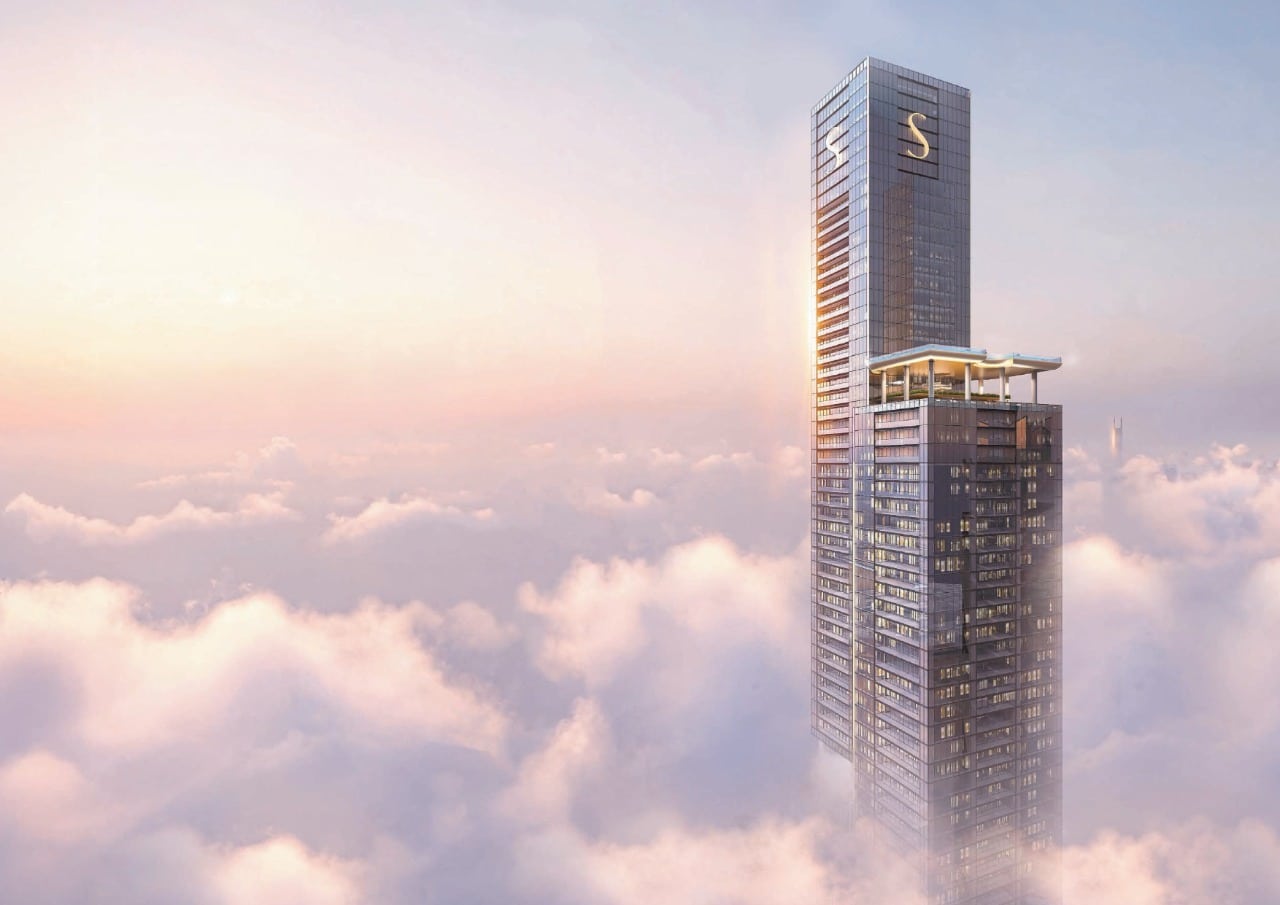
AED 2 M
Sobha Skyparks at Business Bay – Sobha Realty
- Sobha Group
- 1 to 4 Bed
- Business Bay, Dubai
- 690 to 1600 Sq.Ft
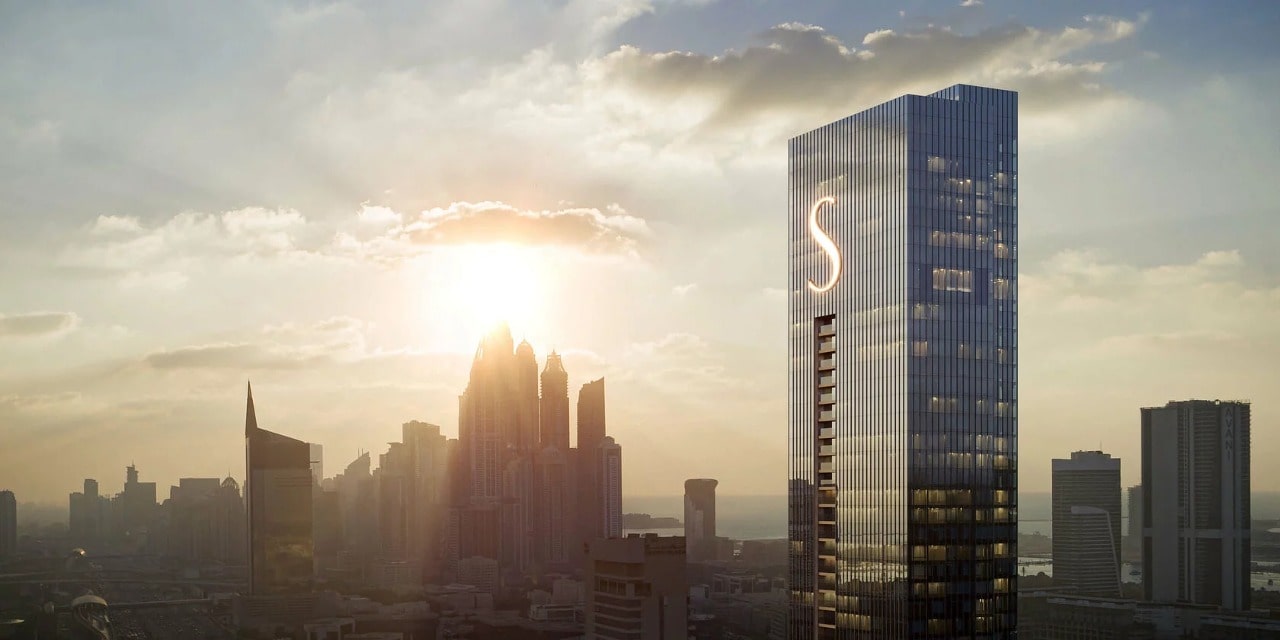
AED 16 M
The S Tower at Dubai Media City – Sobha Group
- Sobha Group
- 4 & 5 BR
- Dubai Media City
- 4,850 to 13,226 SQ. FT.
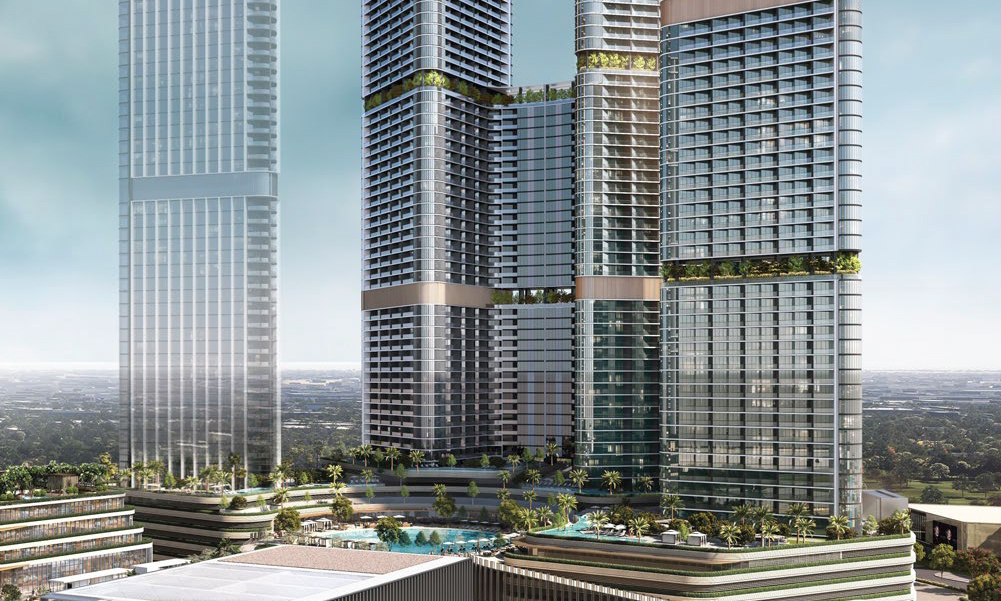
AED 1.83 M
Skyvue Solair at Sobha Hartland 2 – Sobha Group
- Sobha Group
- 1, 1.5, 2, 3 & 3.5 BR
- Sobha Hartland 2
- 660 to 2,289 SQ. FT.
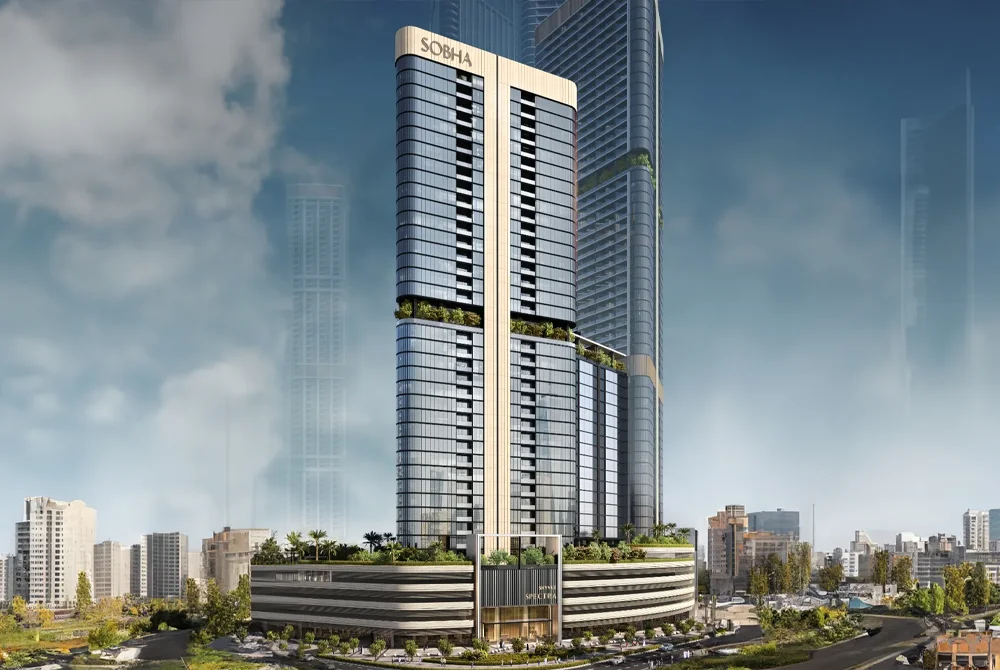
AED 2.07 M
Skyvue Spectra at Sobha Hartland 2, Dubai – Sobha Group
- Sobha Group
- 1, 2 & 3 BR
- Sobha Hartland 2
- 506 to 1,712 SQ. FT.
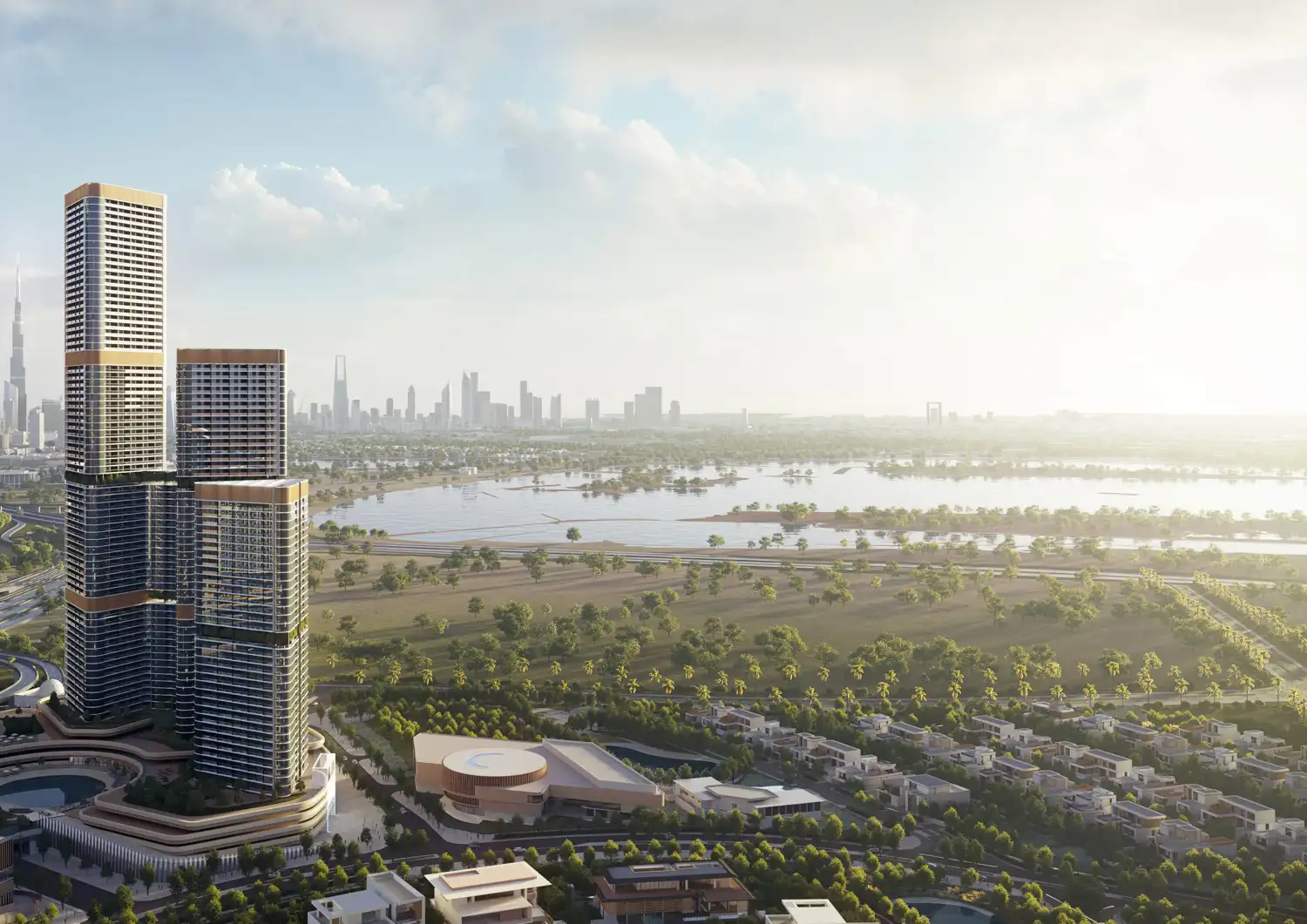
AED 1.87 M
Skyvue Stellar at Sobha Hartland 2, Dubai – Sobha Group
- Sobha Group
- 1 to 4 BR
- Sobha Hartland 2
- 625 to 3,111 SQ. FT.
