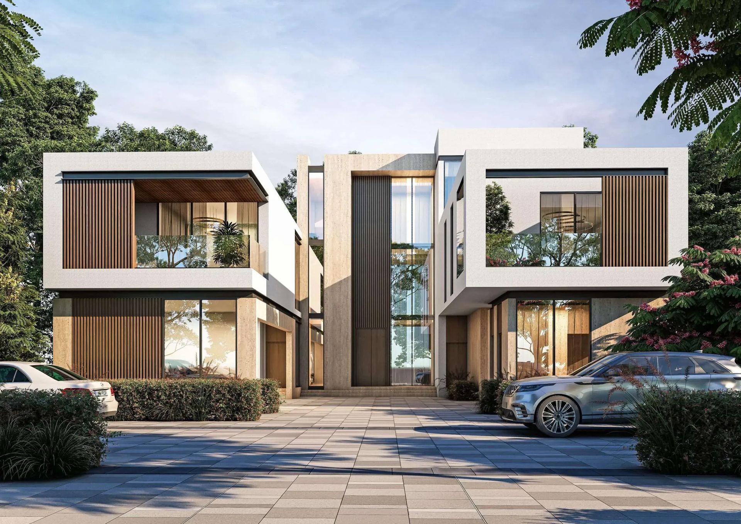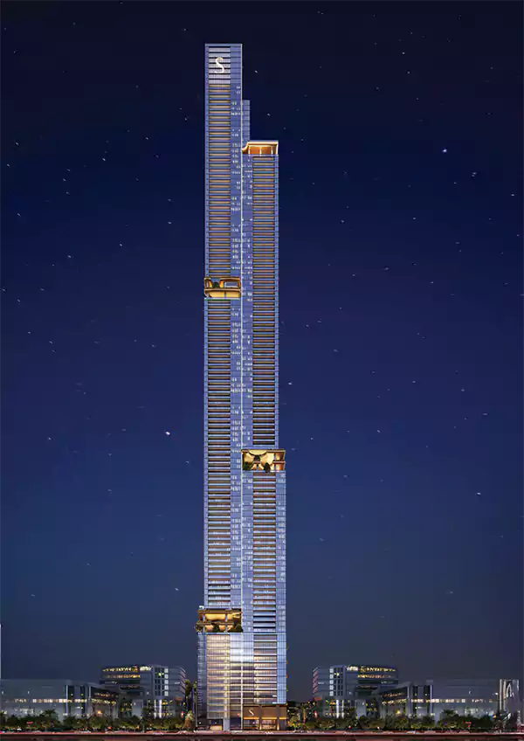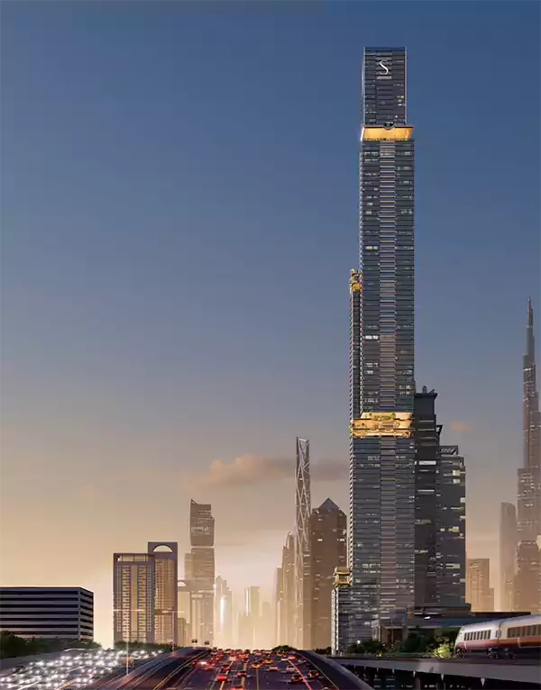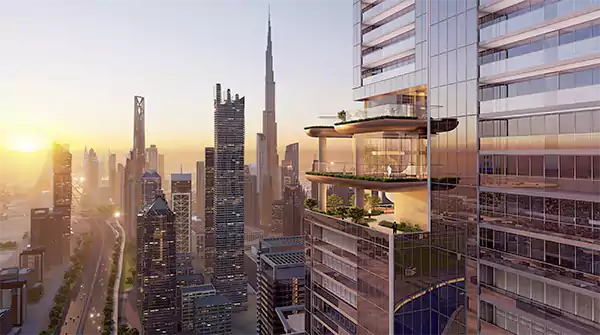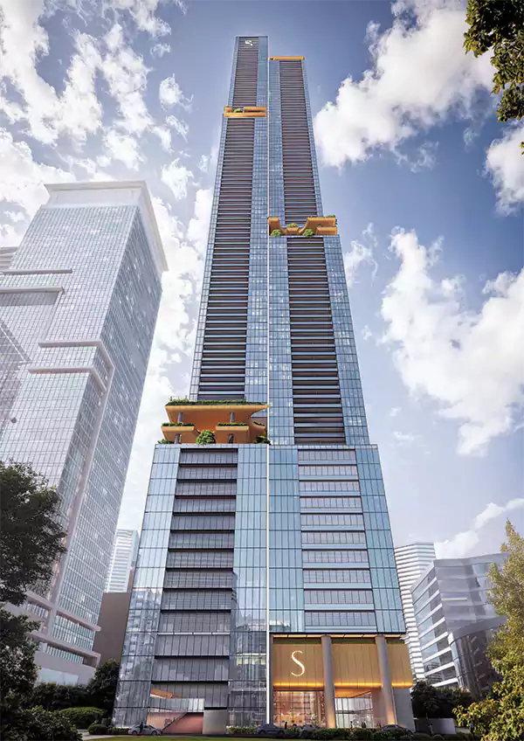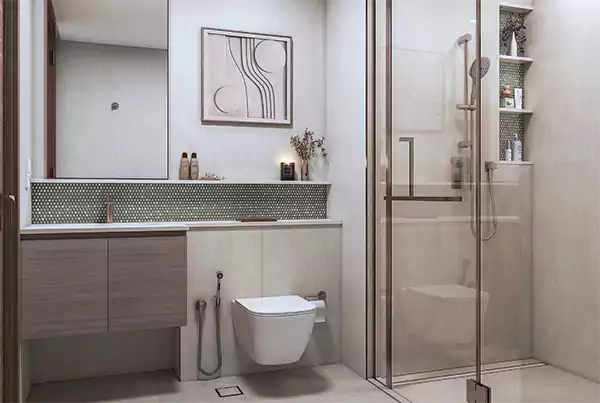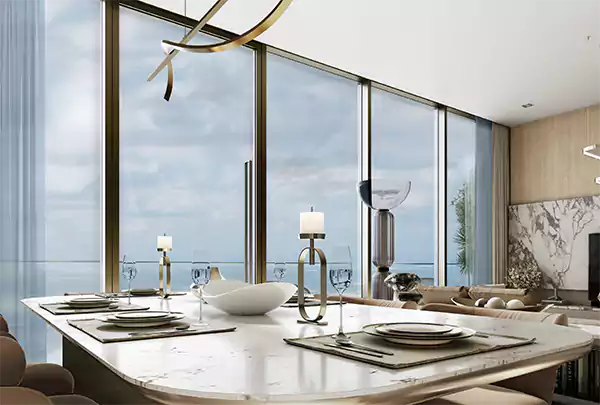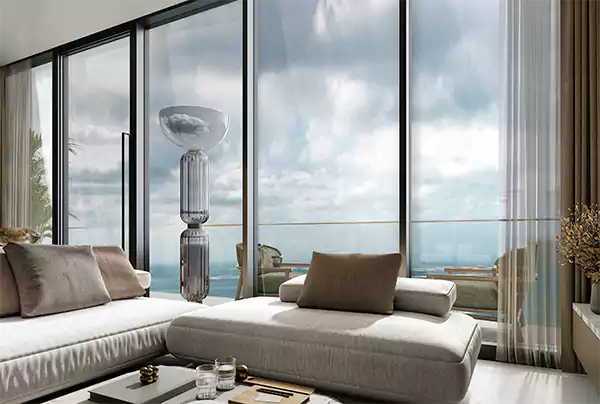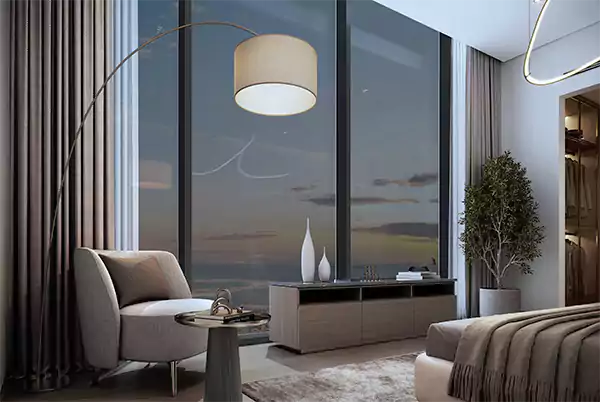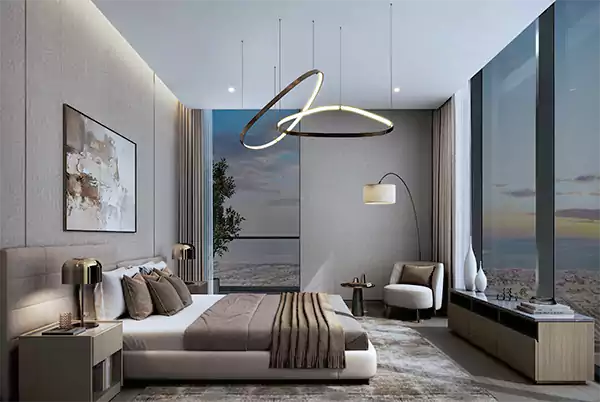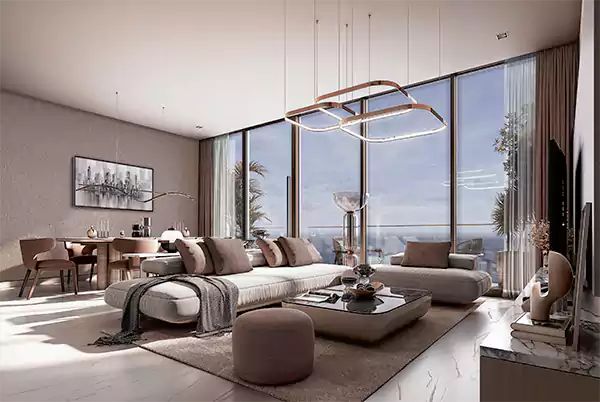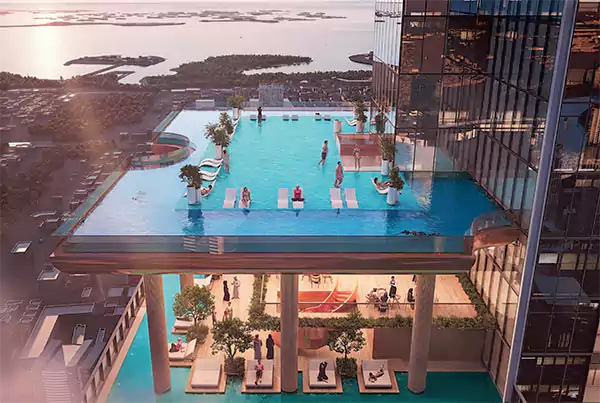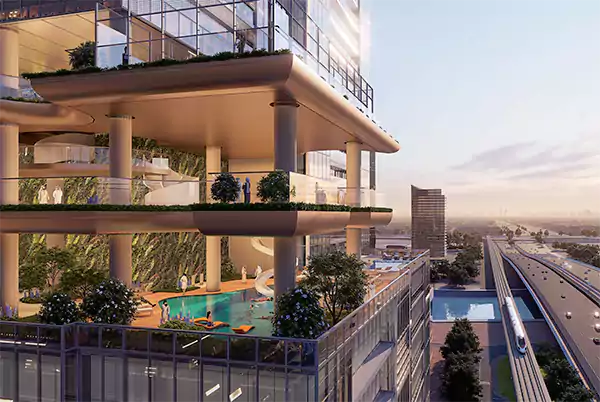Sobha Skyparks at Business Bay – Sobha Realty

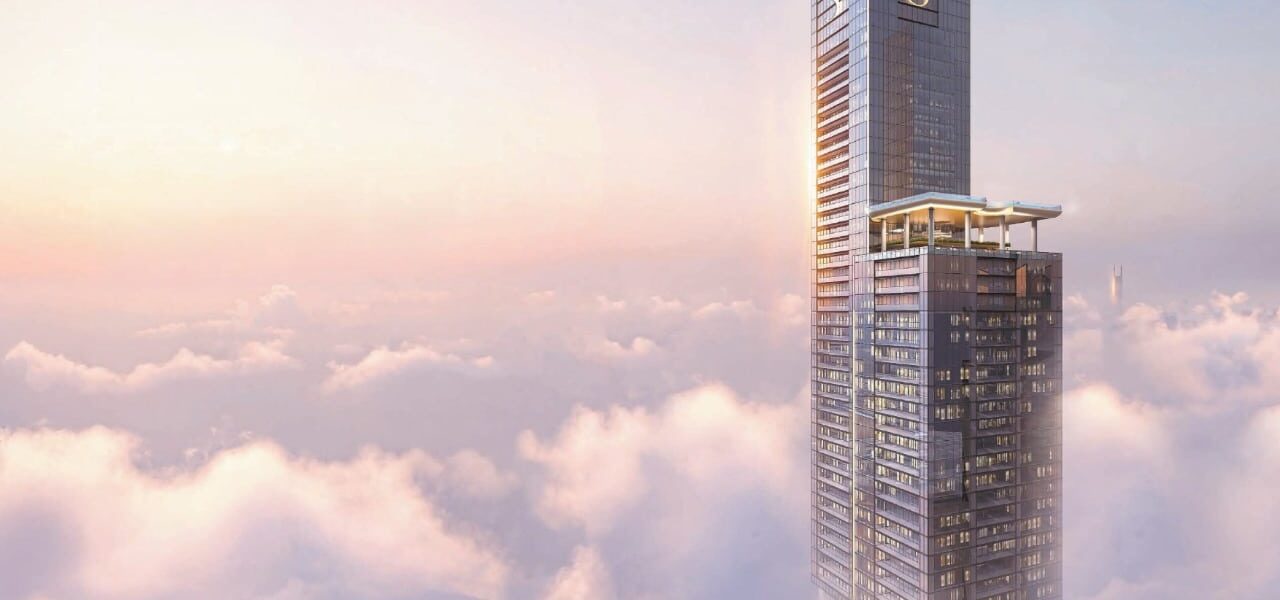
Project Description
Sobha SkyParks on Sheikh Zayed Road by Sobha Realty is a new 109-floor luxury landmark, offering 684 limited-edition 1, 2, and 3-bedroom apartments. Rising 450 meters, the tower provides breathtaking views of Burj Khalifa, Burj Al Arab, and Downtown Dubai.
The residences range from 684 sq.ft for one-bedroom units starting at AED 2.86M, up to 2,271 sq.ft for three-bedroom sky residences from AED 9.35M. Each home features Sobha’s signature craftsmanship, premium finishes, smart home automation, and floor-to-ceiling windows.
Residents enjoy world-class amenities including sky lounges, infinity pools, wellness zones, and fine dining outlets. Its prime location near DIFC, Business Bay, and Dubai International Airport adds to its appeal.
With a 70/30 payment plan and strong investment potential—including high rental yields and eligibility for the UAE Golden Visa—Sobha SkyParks combines luxury living with exceptional value in one of Dubai’s most iconic towers.
Key Details
- Developed by Sobha Realty, known for quality craftsmanship
- 110 storey residential high-rise tower with a contemporary design
- 1, 2, 3, and 4-bedroom apartments with premium finishes
- Expansive windows and high ceilings for a bright, open atmosphere
- Starting price: Call us for more information
- Flexible payment plans available
- Location: Prime position in Business Bay, Dubai
- Nearby Areas: Close proximity to Marasi Bay Marina, Downtown Dubai, and Dubai Design District
- Easy access to major routes, including Sheikh Zayed Road and Al Khail Road
Published on Asset Homez International Properties LLC
Payment plans
70%
During Construction
30%
On Handover
Amenities
Retail Outlets
Gym
Restaurants
Swimming Pool
Parking Area
CCTV Cameras
Shopping Mall
Children Play Area
Mosque
Sports Facilities
BBQ Area
Schools
Community Views
Lush Green Parks
Media
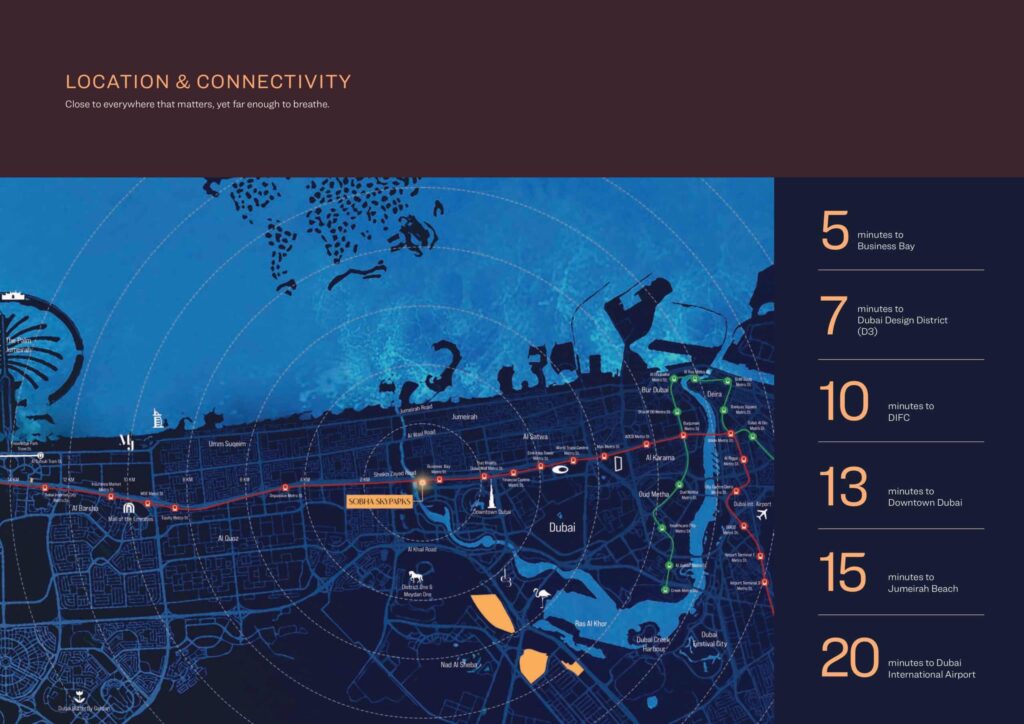
Floor plans
Name
1 Bedrooms
690 – 900 Sq.ft
2 Bedrooms
1200 – 1600 Sq.ft
3 Bedrooms
On Request
4 Bedrooms
On Request
Location

Contact Us
(Please share your contact details)
More Projects of Sobha Realty
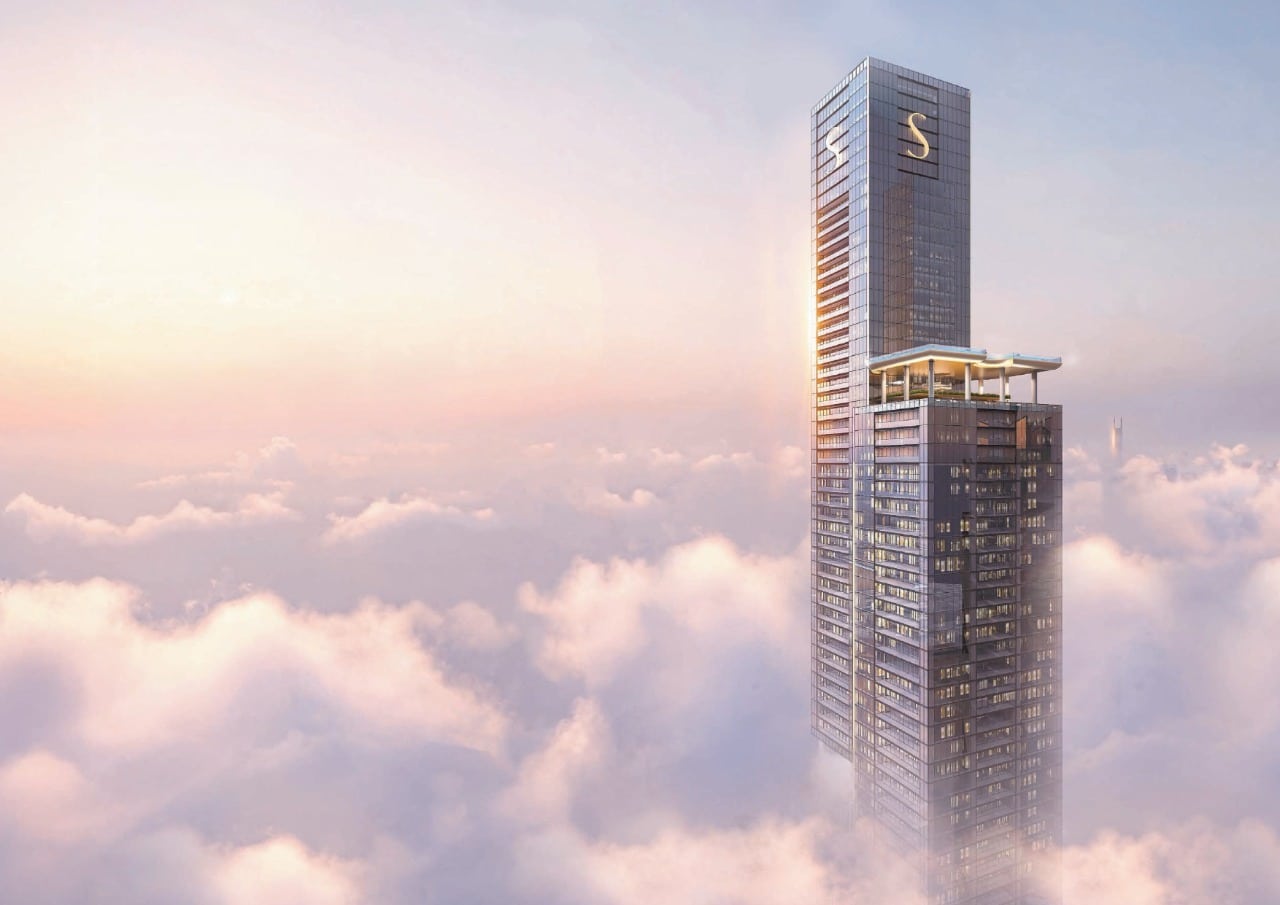
AED 2 M
Sobha Skyparks at Business Bay – Sobha Realty
- Sobha Group
- 1 to 4 Bed
- Business Bay, Dubai
- 690 to 1600 Sq.Ft
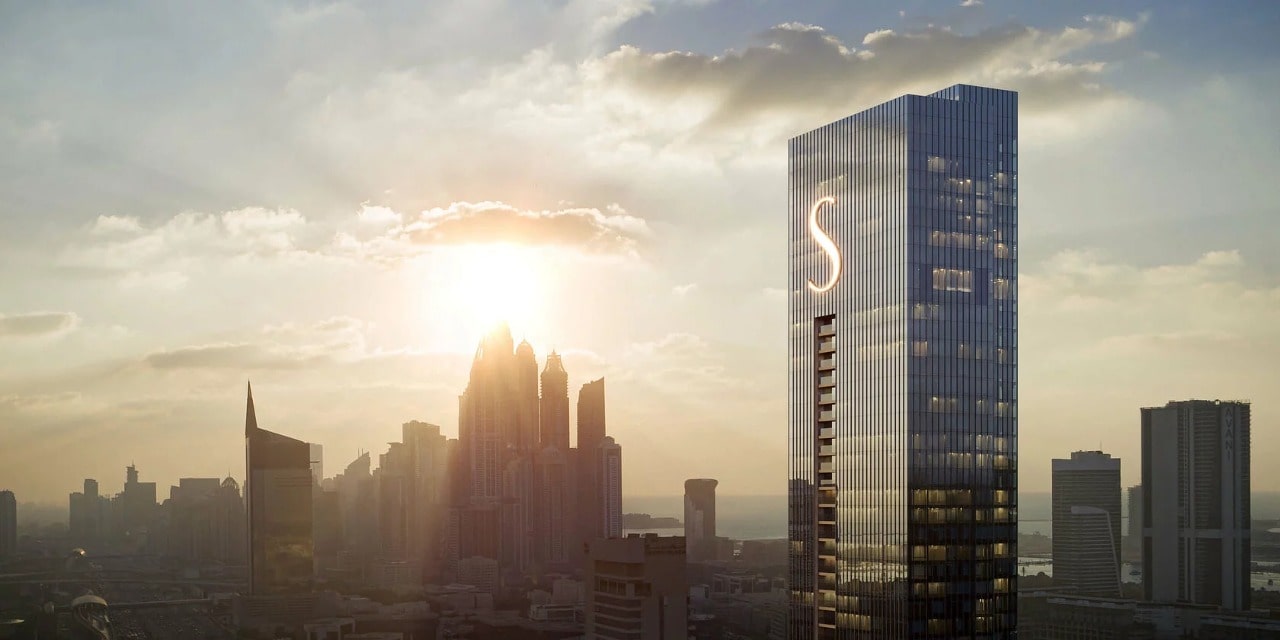
AED 16 M
The S Tower at Dubai Media City – Sobha Group
- Sobha Group
- 4 & 5 BR
- Dubai Media City
- 4,850 to 13,226 SQ. FT.
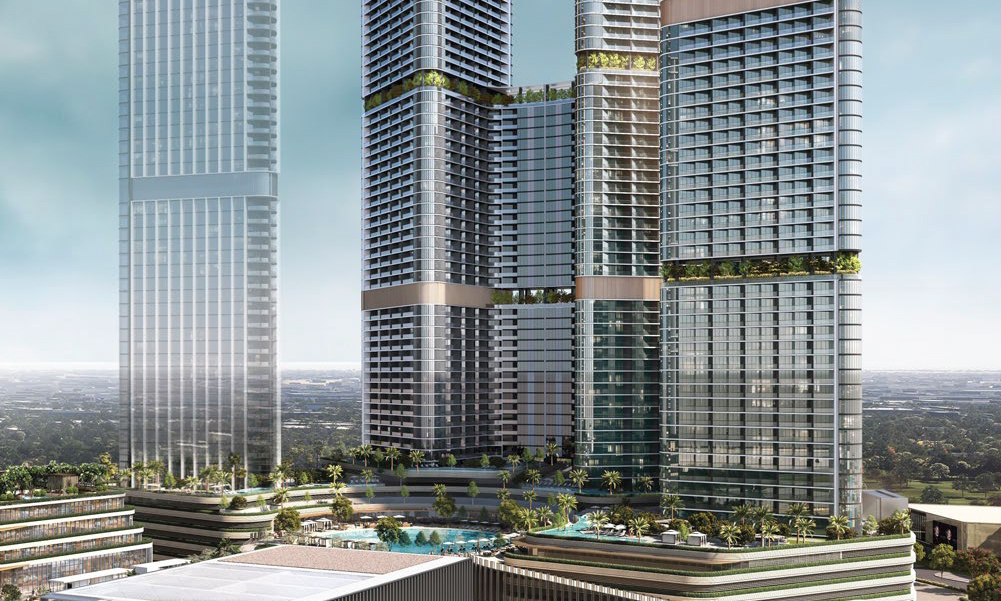
AED 1.83 M
Skyvue Solair at Sobha Hartland 2 – Sobha Group
- Sobha Group
- 1, 1.5, 2, 3 & 3.5 BR
- Sobha Hartland 2
- 660 to 2,289 SQ. FT.
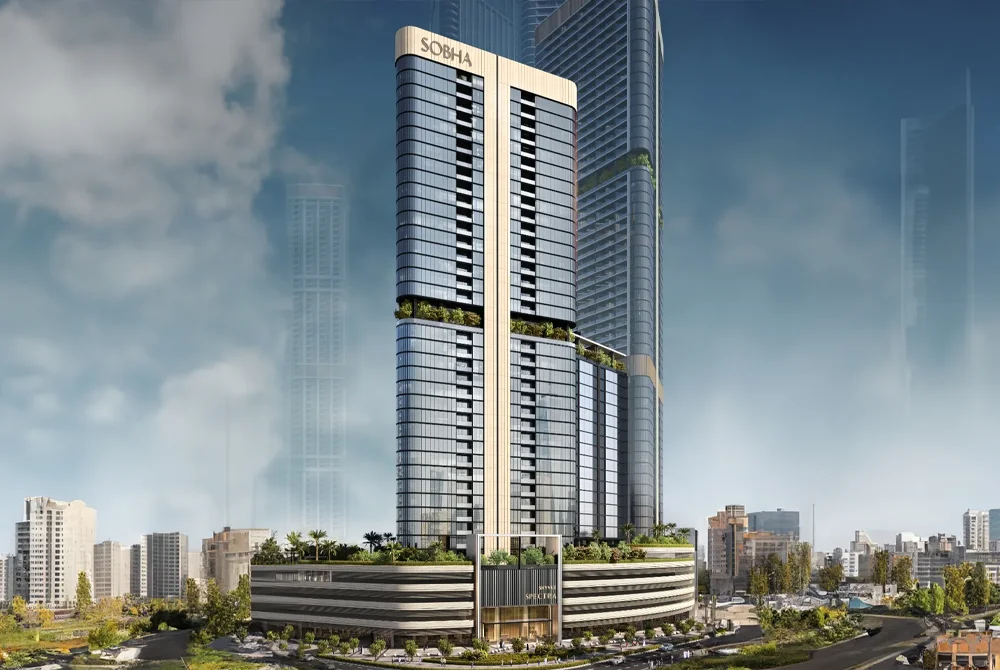
AED 2.07 M
Skyvue Spectra at Sobha Hartland 2, Dubai – Sobha Group
- Sobha Group
- 1, 2 & 3 BR
- Sobha Hartland 2
- 506 to 1,712 SQ. FT.
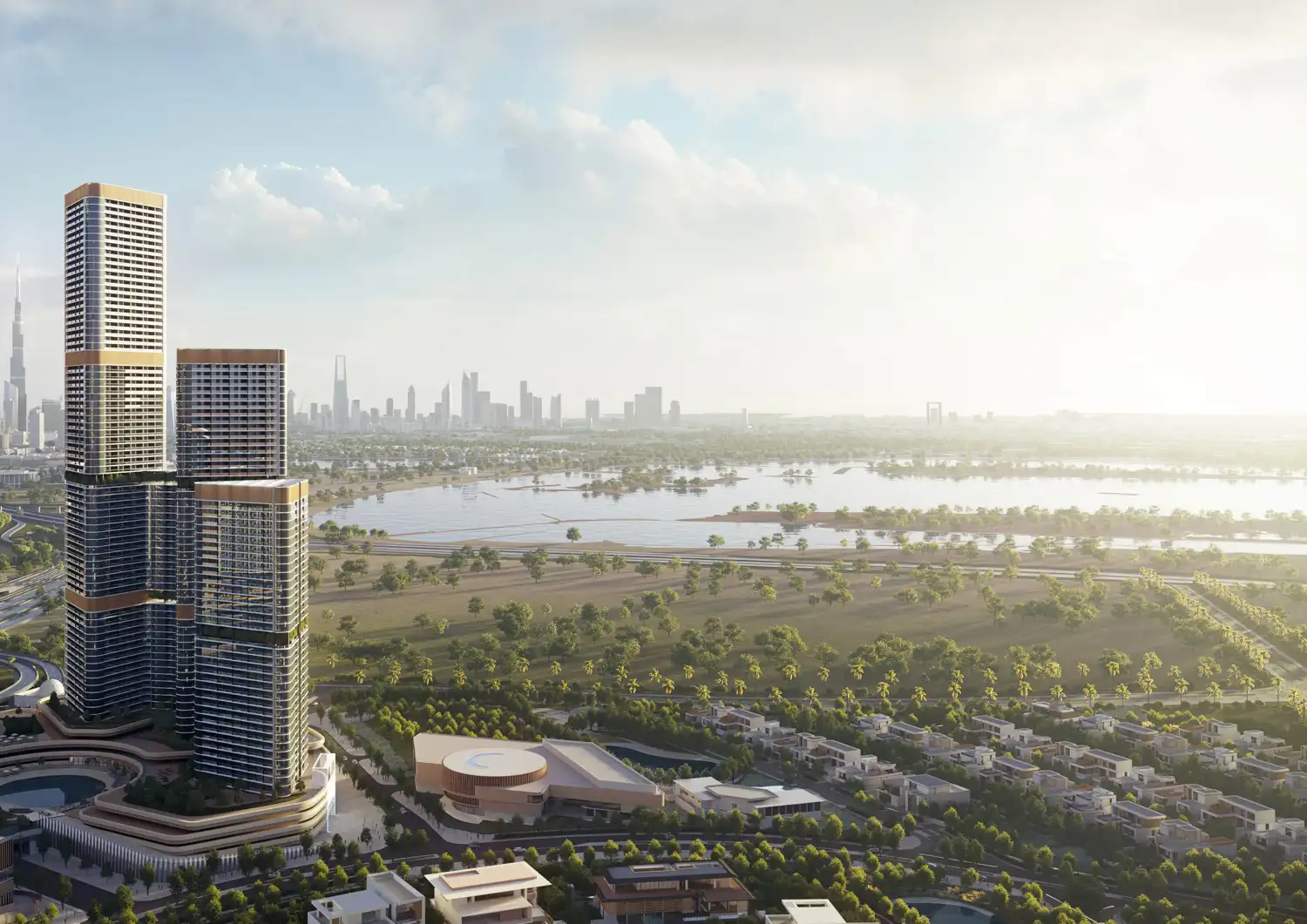
AED 1.87 M
Skyvue Stellar at Sobha Hartland 2, Dubai – Sobha Group
- Sobha Group
- 1 to 4 BR
- Sobha Hartland 2
- 625 to 3,111 SQ. FT.
