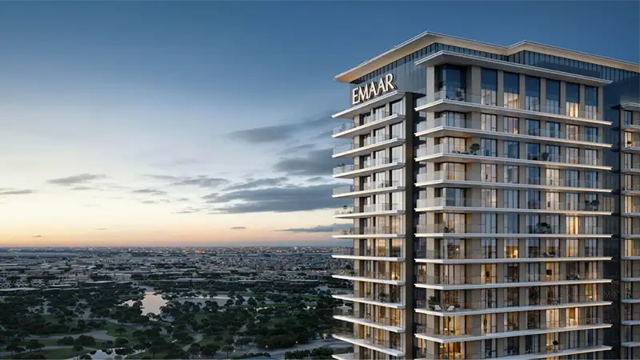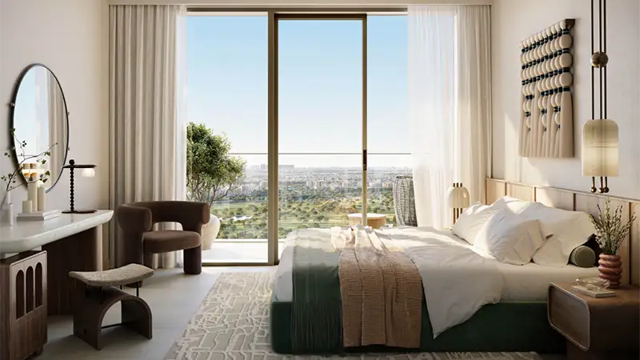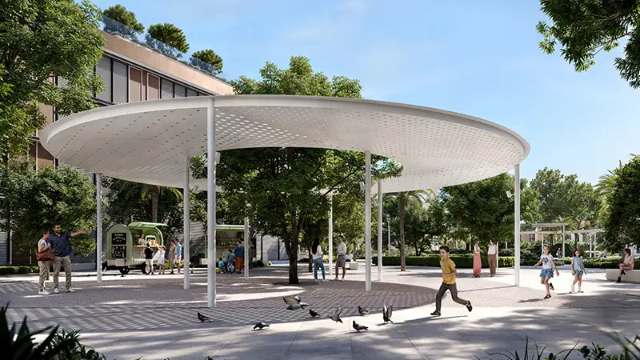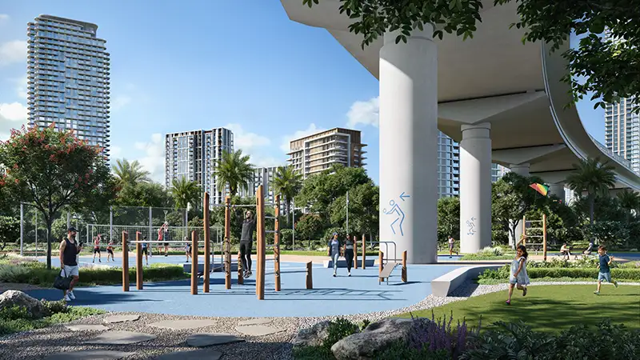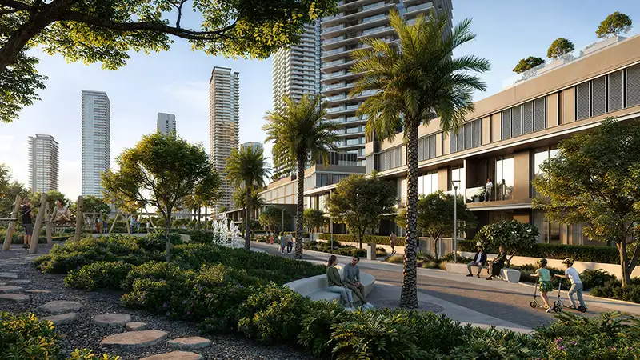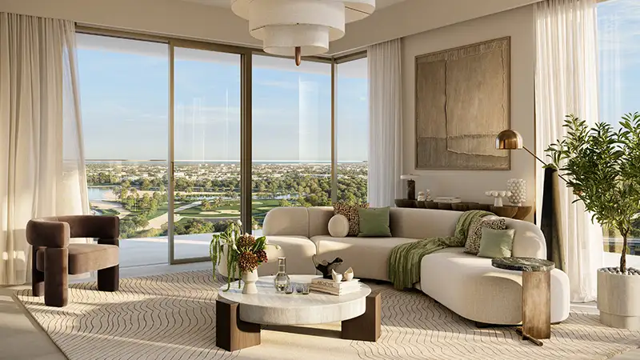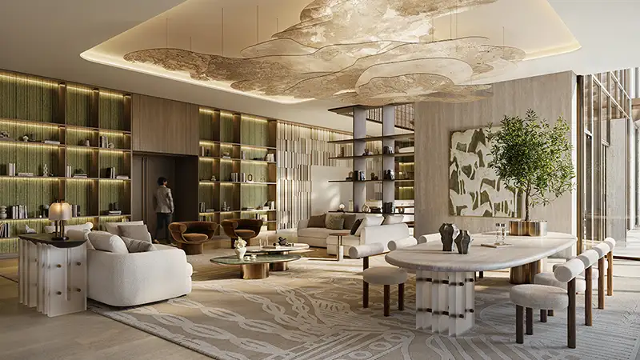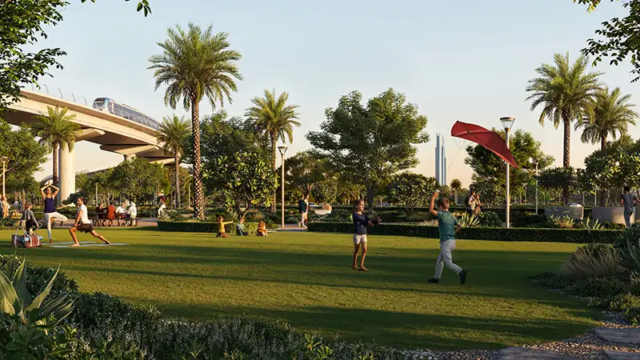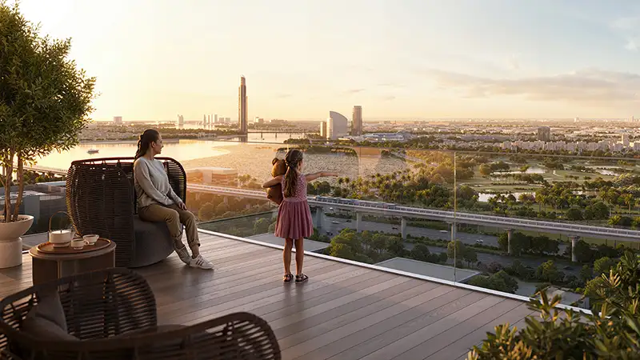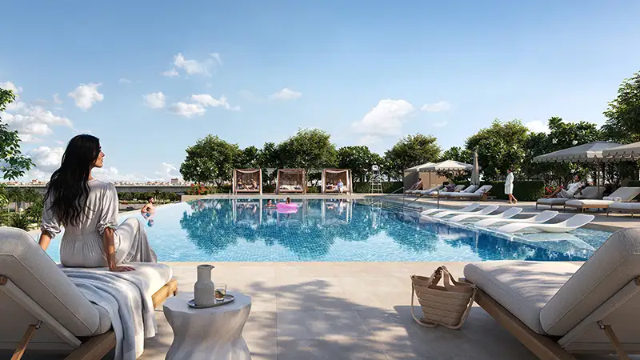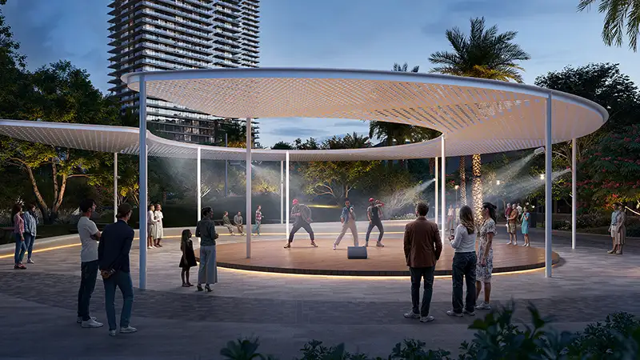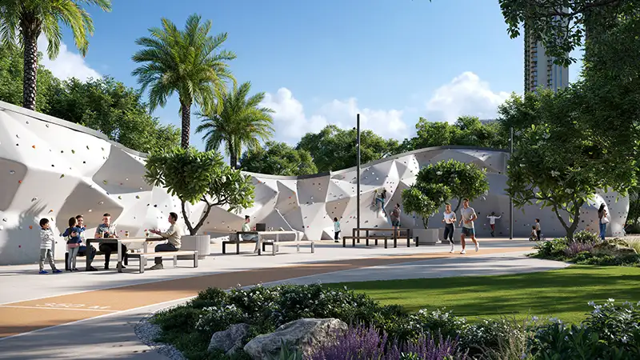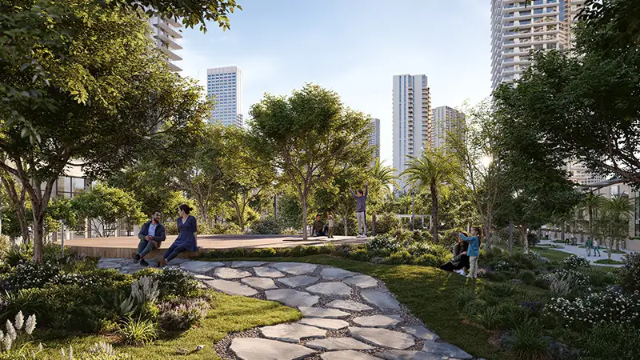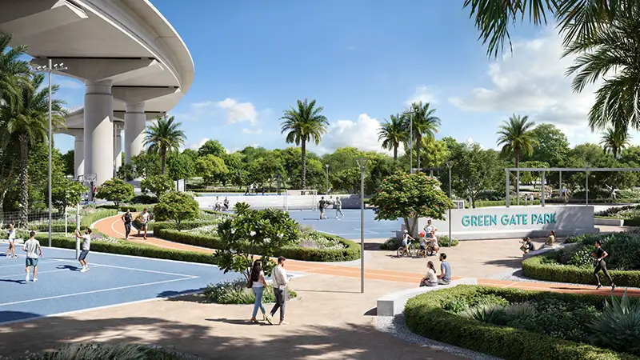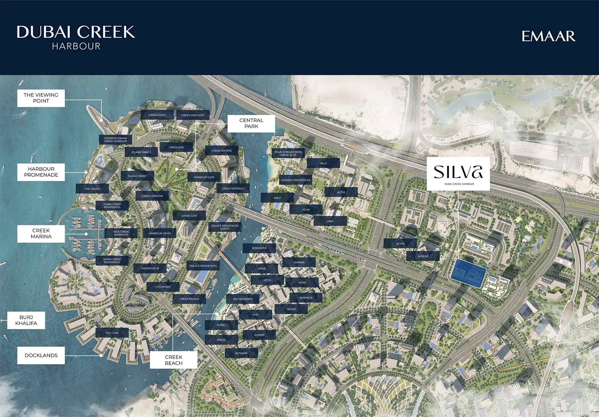Silva at Dubai Creek Harbour – Emaar Properties

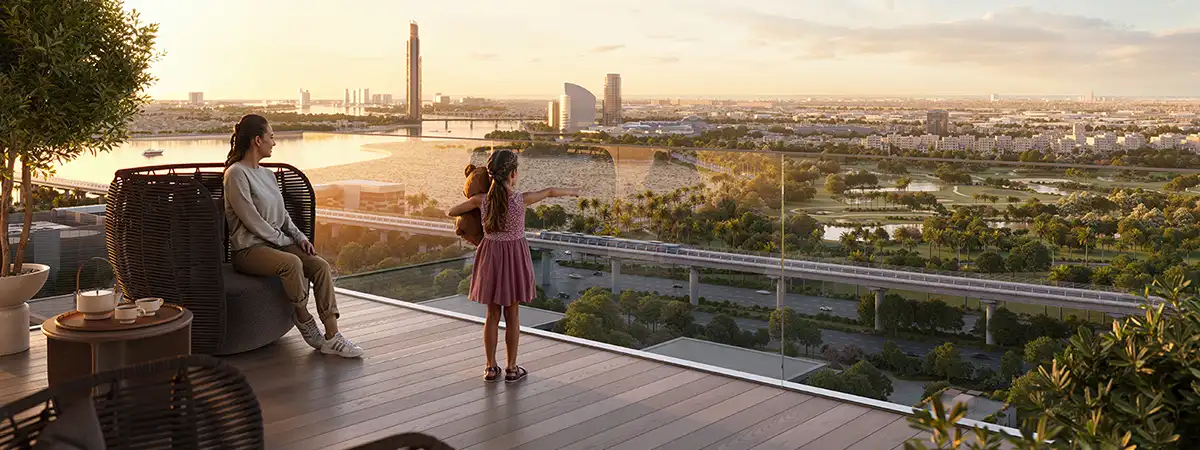

Payment plans
10%
First Installment
70%
Under Construction
20%
On Handover
Project Description
Silva at Dubai Creek Harbour is the new residential story of beachfront inspired living, crafted with love by Industry leading Emaar Properties with 1 to 3-bedroom apartments and 3-bedroom townhouses. Wake up in the morning into the golden beam of a mirror of eternal waters, and watch the city landscapes with the blue skyline creating an ideal evening. At the Creek Harbour, there is the perfect fusion of urban finesse by the water and gorgeous green landscapes and careful design that provide a matchless living experience. This is not just a home, that is a story of beauty, harmony, and modern existence that is written by one of the most reliable developers in the world.
The high-rise building rises in Dubai Creek Harbour, the place where innovation and tranquillity may coexist. Situated on the famous Dubai Creek and occupying a massive 7.4 million square metres, this place is an ambitious re-invention of the city life. Residents can find direct access to some of the major landmarks including Downtown Dubai, Dubai International Airport and Ras Al Khor Wildlife Sanctuary which is full of the flamingos and wetlands. The environment gives you the impulse to stop, take a breath and live, as it is located in one of the greenest waterfront community of Dubai.
The poetics of architecture are central to the aesthetics, massive lines are subjected to surrounding art and create an address, which not only insists on paying attention, but does not demand it vocally either. The front serves as a representative of the present-day display, however, it has the impression of an everlasting effect, which, in the light of a conscious choice, provide the Dubai skyline with a posh finishing. The building is not just a simple façade, but as an architectural structure which in every angle is carefully placed in order to achieve extraordinary views of creek, city and green landscapes.
As one enters, one finds a realm where the definition of luxury lies in a case of understatement. The colour scheme of the interior is built in the foundation of the strong earthy tones that brings the earthly forcefulness of nature. Be it in the scenic lobbies or in a retreat into the personal sanctuary, every single element is designed to offer a calm sense of serene lifestyle. The architecture of all dwellings is designed to be open, fluid and maximize the interaction of a social realm and an individualized contemplation. The furniture, fixtures and every other detail have been carefully chosen to enhance the experience of the occupant and also to keep a base of comfort.
The dominant ideology is put forward with a holistic orientation to urban life, where amenity rich urban retreat comes with global vision. Built according to the concept of a holistic lifestyle, the façade presents an exclusive outward assortment of health and recreational facilities that suits the physical, mental, and social wellness of the occupants. Find your comfort in solitary yoga zones under the shade of trees or begin your morning on a running circle that will pass classical gardens. They are multi-sport courts and sports field, which is social venue, actually. And at the end of a day of work, relax in shimmering swimming pools, or allow the children to have a go at the colourful playgrounds and children splash zone.
Key Details
- Offers 1 to 3-bedroom apartments and expansive 3-bedroom townhouses, a masterpiece of spatial design, with airy interiors, natural light, and elegant earthy finishes.
- Experience a rare synthesis of waterfront serenity and architectural brilliance, creating a refined residential haven with panoramic vistas of Dubai Creek and City Skyline.
- Situated in the prestigious Dubai Creek Harbour, connecting Downtown Dubai, Ras Al Khor Wildlife Sanctuary, and the upcoming Blue Line Metro.
- The project is framed by the lush landscaping of Green Gate, a serene community spine featuring tranquil parks, shaded lawns, BBQ zones, and walking trails.
- Amenity offering extends beyond leisure, delivering wellness-focused spaces like yoga pods, fitness zones, and multi-sport courts that encourage holistic lifestyle.
- Children thrive in safe, vibrant world of splash zones, interactive playgrounds, skate parks, and open lawns, all crafted to spark imagination and joyful outdoor play.
- Residents enjoy a lifestyle enhanced by vibrant promenade retail, café terraces, and social hubs—fostering a community atmosphere where convenience meets luxury.
Published on Asset Homez International Properties LLC
Media
Amenities
Dining Outlets
Gymnasium
Health Care Centre
Kids Play Area
Restaurants
Retail Outlets
Supermarket
Swimming Pool
Floor plans
Apartment
1 Bedroom
743.57 to 971.65 Sq Ft
2 Bedrooms
1154.43 to 1650.22 Sq Ft
3 Bedrooms
+ Maid
1833.95 to 1833.95 Sq Ft
Townhouse
3 Bedrooms
+Maid
3253.28 to 3265.34 Sq Ft
Location
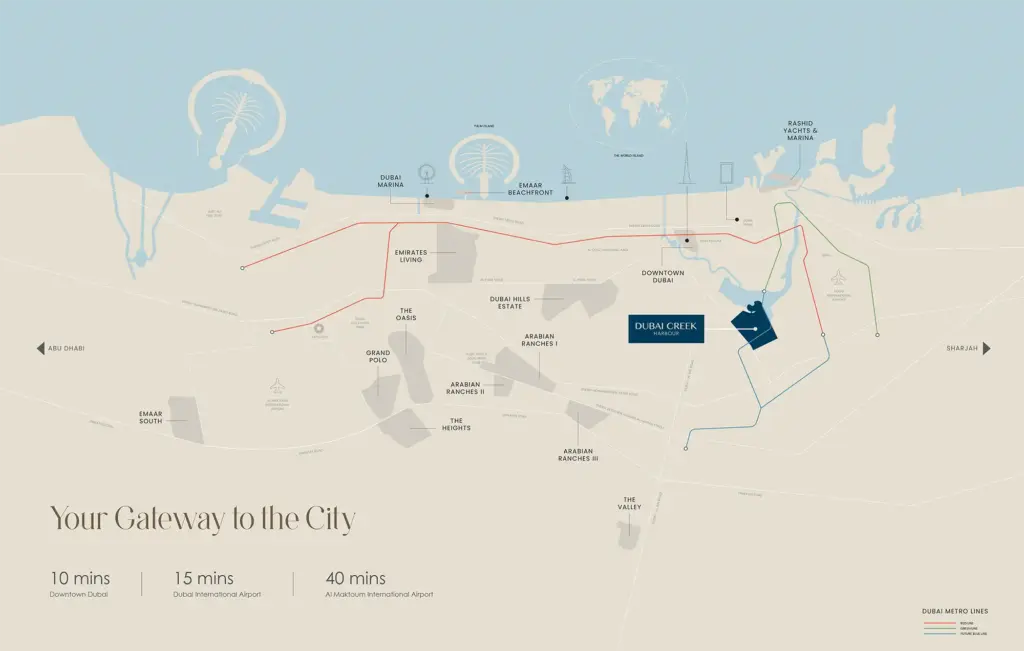
Contact Us
(Please share your contact details)
More Projects of EMAAR
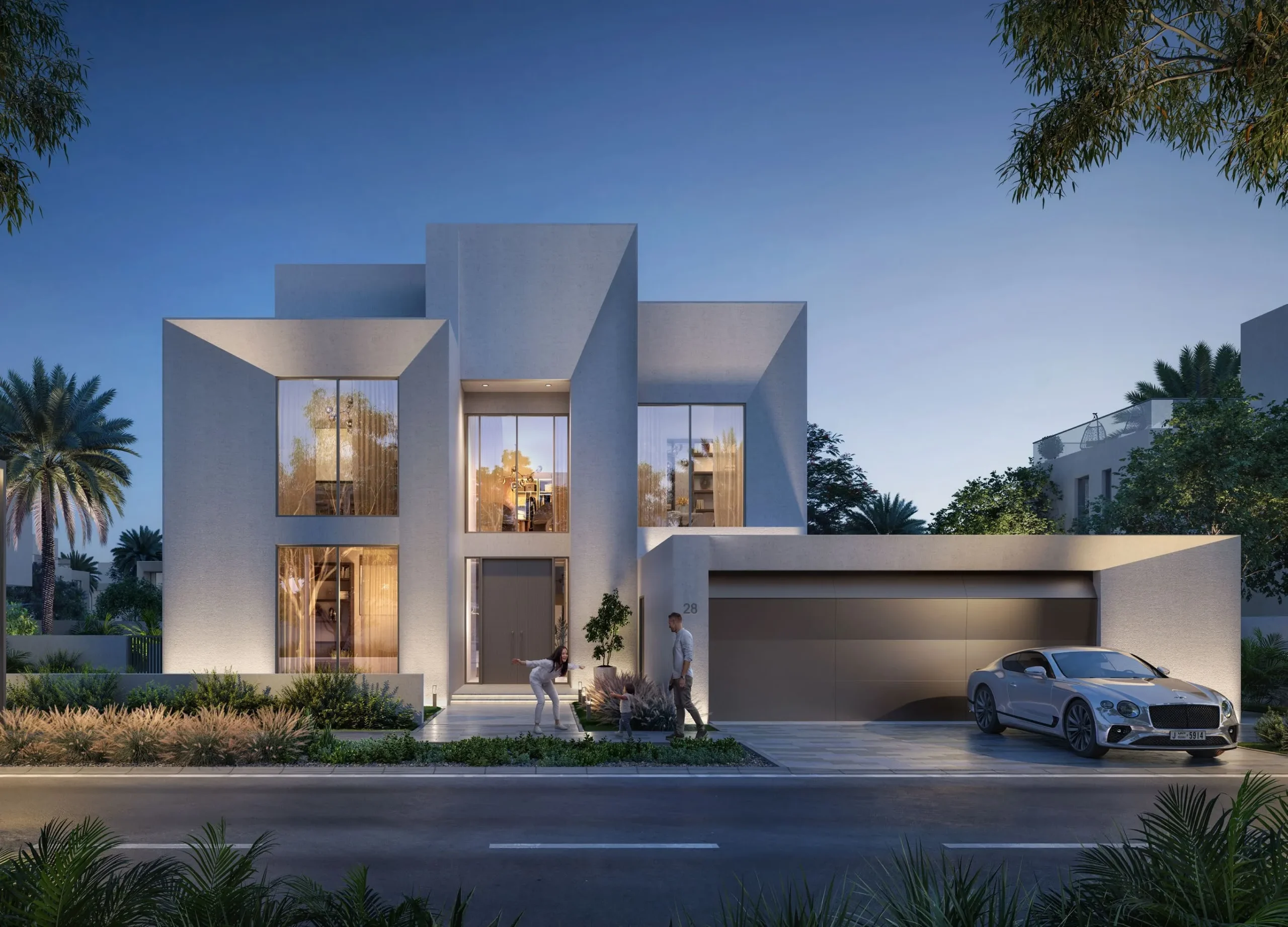
AED 15.8 M
Mirage The Oasis by Emaar Properties, Dubai
- Emaar Properties
- 5 & 6 BR
- The Oasis
- 10,225 to 11,298 SQ. FT.
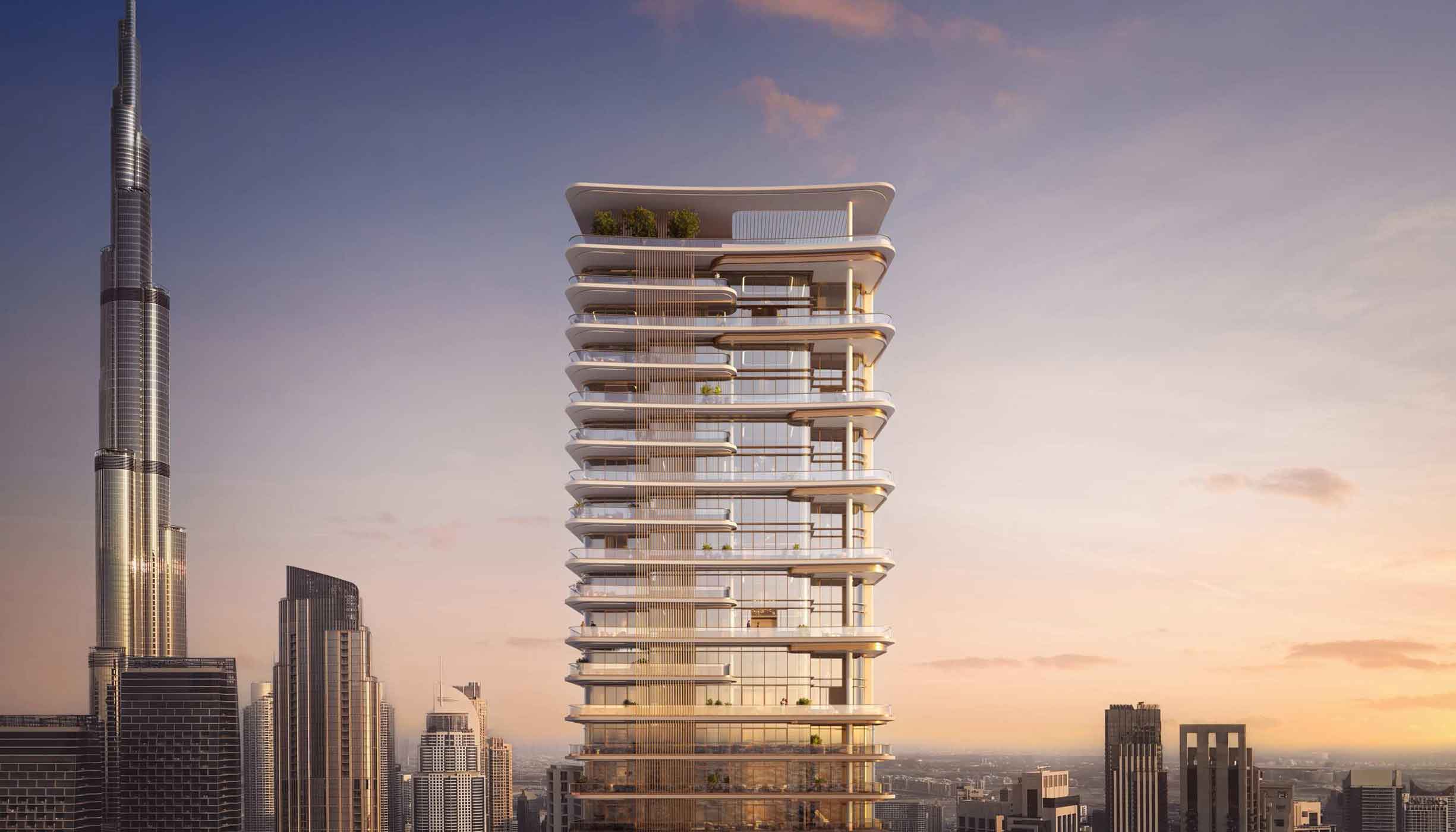
Avarra by Palace at Business Bay, Dubai – Emaar
- Emaar Properties
- 1 to 4 BR
- Business Bay, Dubai
- 789 to 4,226 SQ. FT.
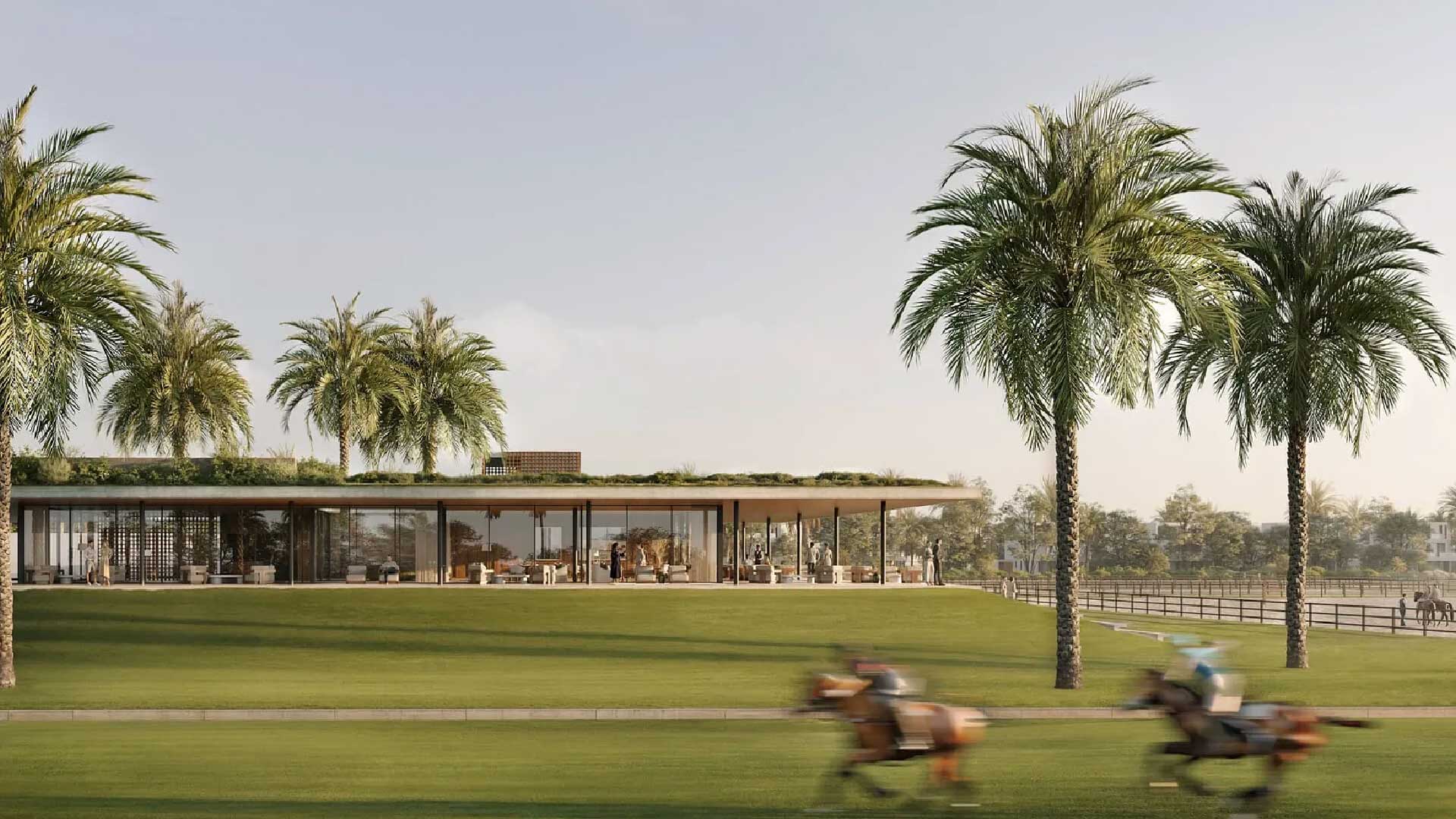
AED 3.5 M
Grand Polo Club & Resort Townhouses by Emaar in Dubai
- Emaar Properties
- 3 & 4 BR
- The Grand Polo Club and Resort
- 1,600 to 3,035 SQ. FT.
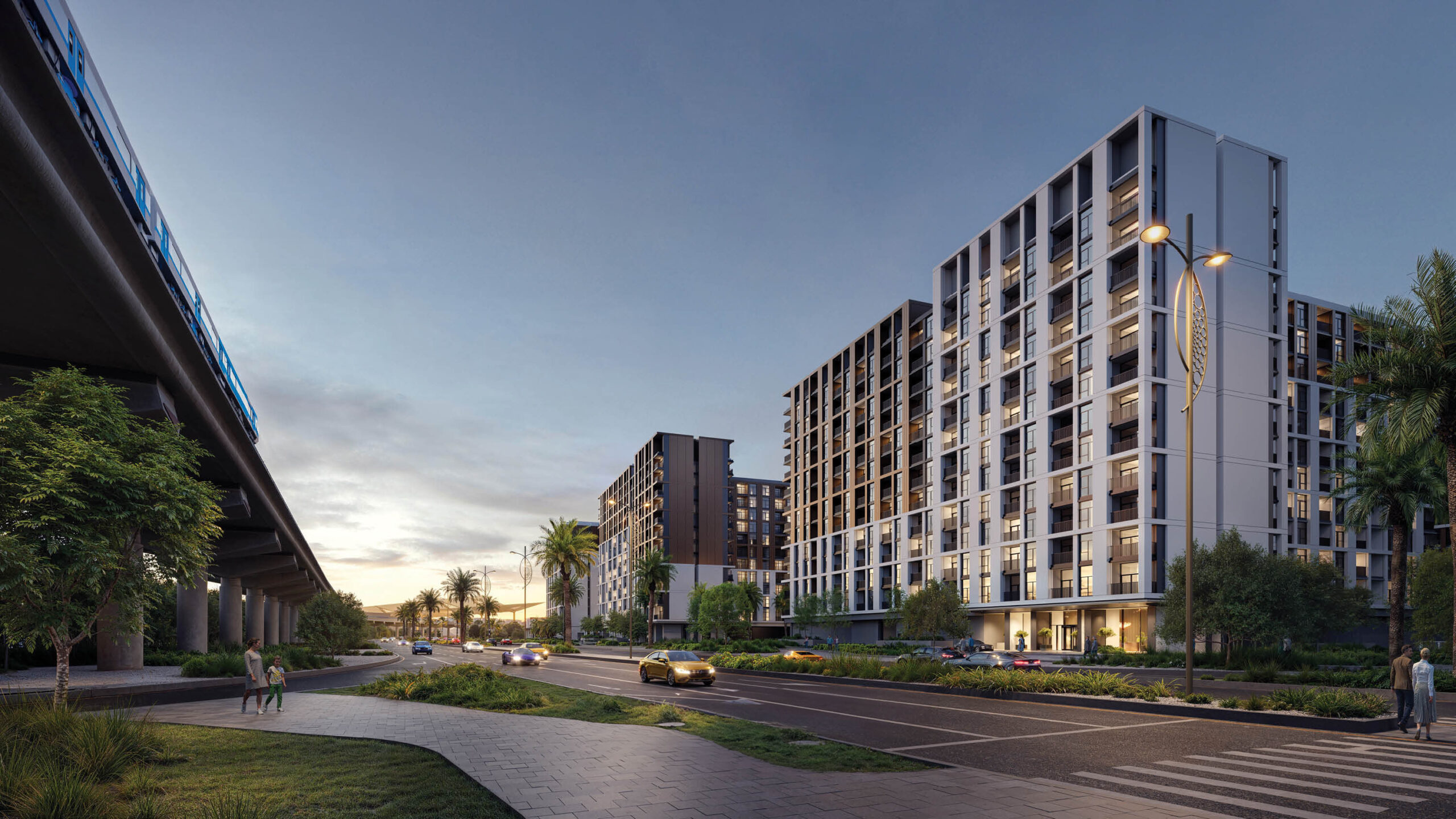
AED 1.5 M
Terra Gardens in Expo Living Dubai by Emaar Properties
- Emaar Properties
- 1, 2 & 3 BR
- Expo Living Dubai
- 742 to 2702 SqFt.
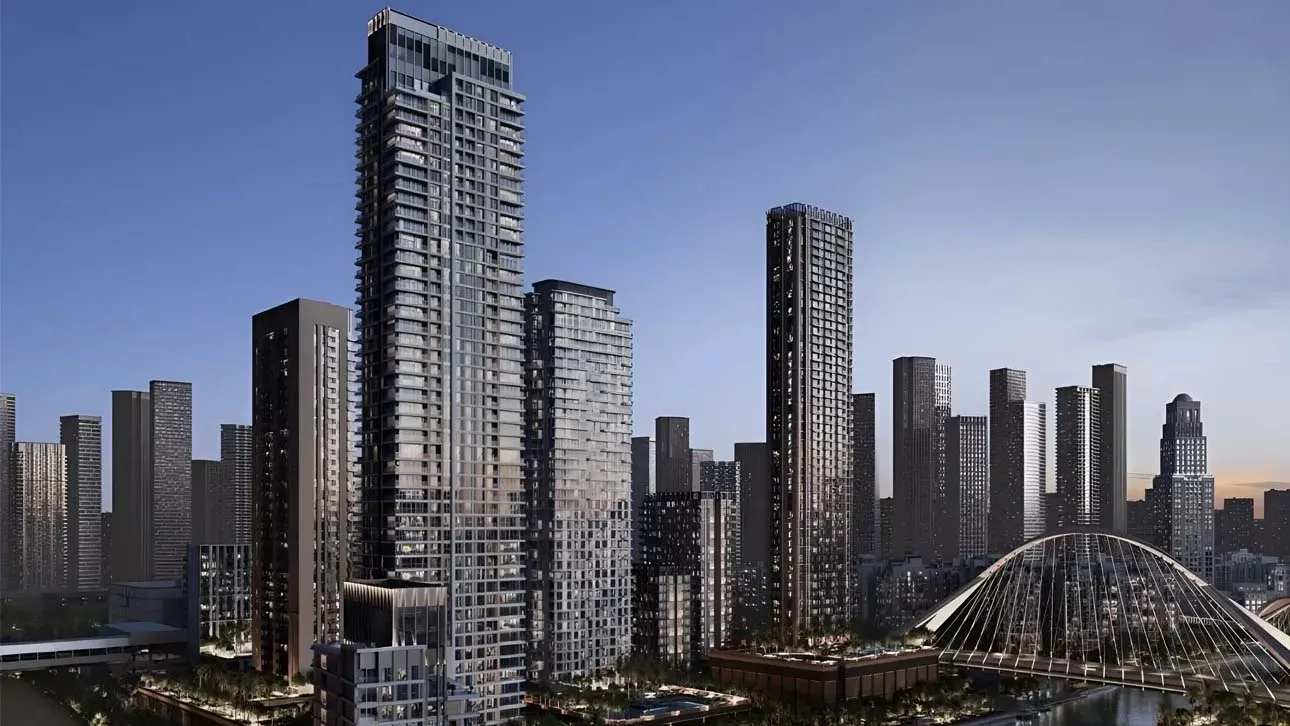
AED 1.81 M
Altan at Dubai Creek Harbour – Emaar Properties
- Emaar Properties
- 1, 2 & 3 BR
- Dubai Creek Harbour
- 754 to 4,166 SQ. FT.
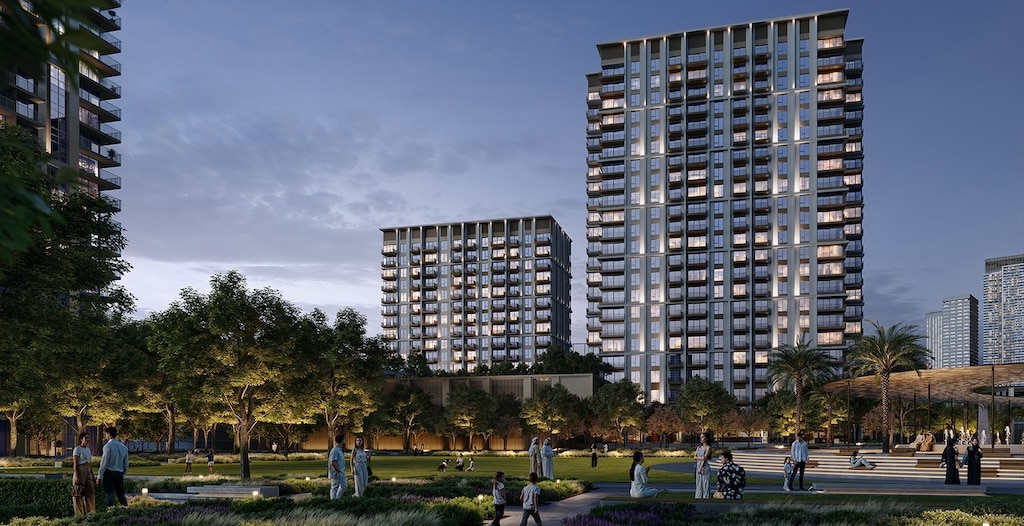
AED 1.6 M
Altus at Dubai Creek Harbour – Emaar Properties
- Emaar Properties
- 1, 2 & 3 BR
- Dubai Creek Harbour
- 665 to 1,927 SQ. FT.
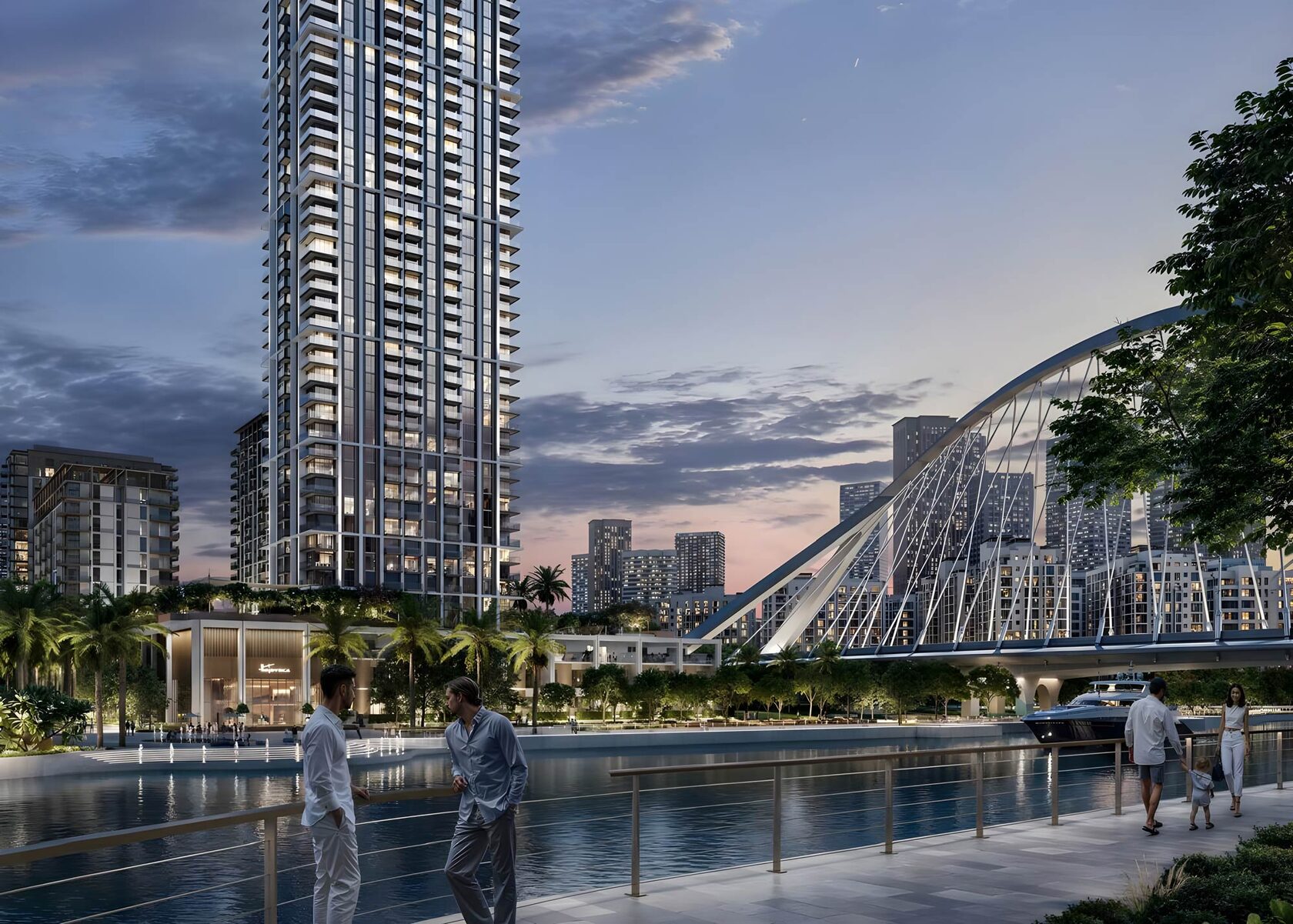
AED 1.6 M
ARLO at Dubai Creek Harbour – Emaar Properties
- Emaar Properties
- 1, 2 & 3 BR
- Dubai Creek Harbour
- 705 to 3,276 SQ. FT.
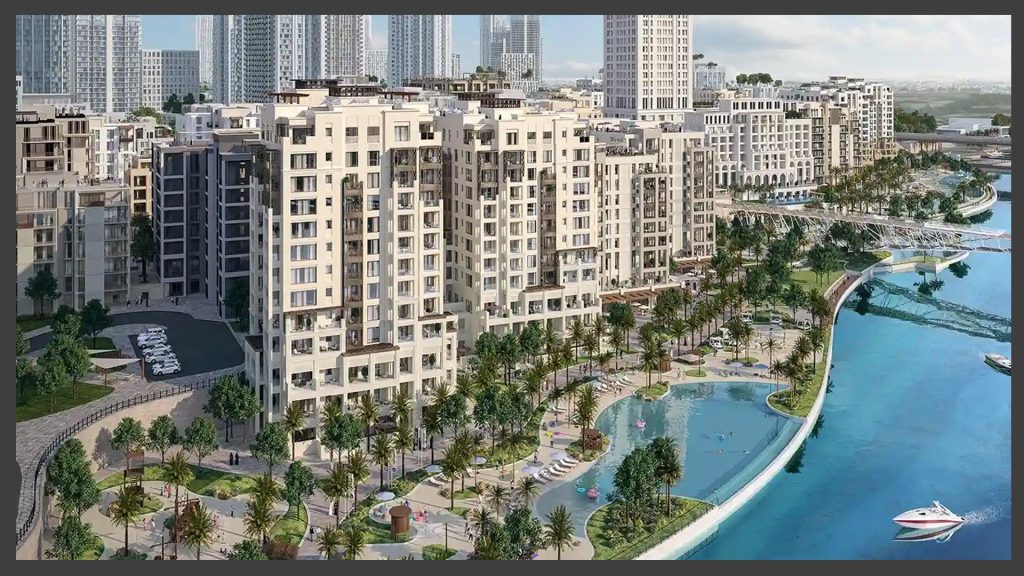
AED 1.6 M
Mangrove at Creek Beach (DCH) Dubai – Emaar Properties
- Emaar Properties
- 1, 2 & 3 BR
- Dubai Creek Harbour
- 615 to 1,701 SQ. FT.
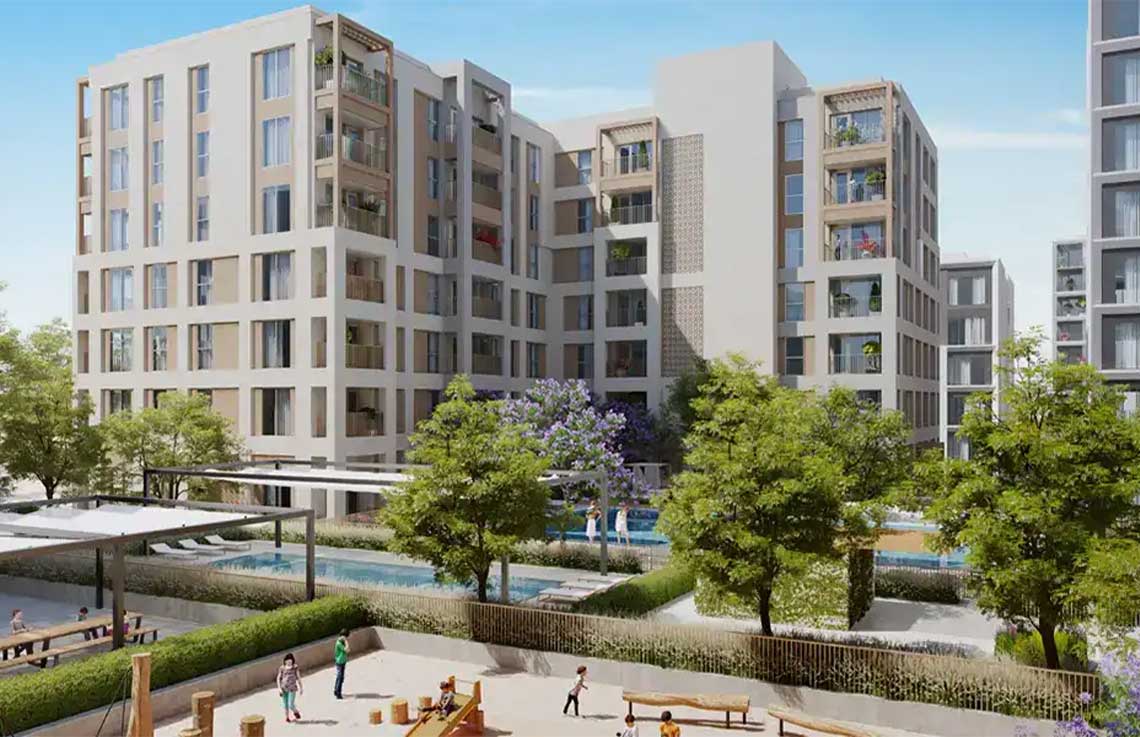
AED 1.6 M
Moor at Creek Beach By Emaar in Dubai
- Emaar Properties
- 1, 2 & 3 BR
- Dubai Creek Harbour
- 669 to 1,618 SQ. FT.
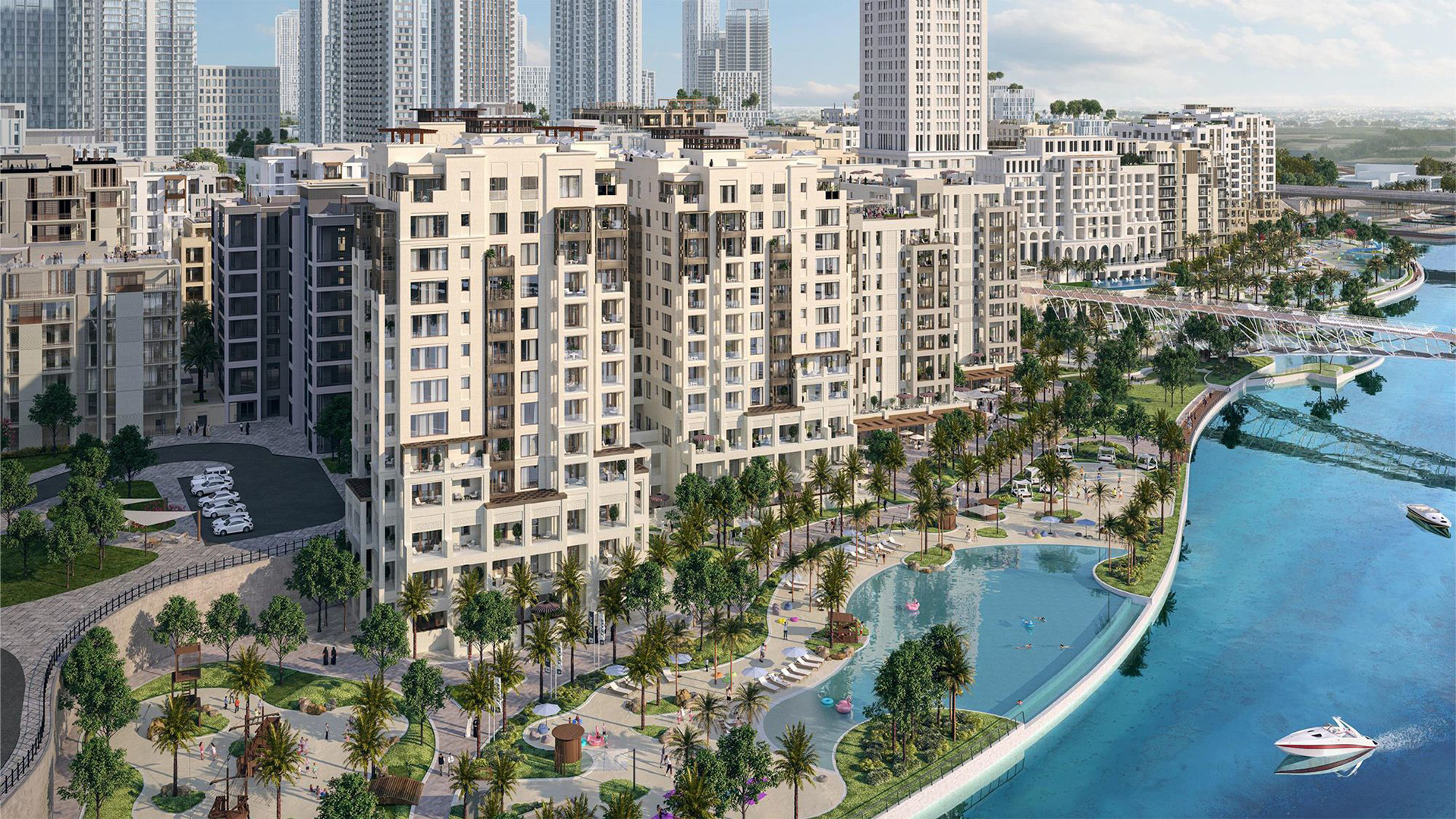
AED 1.07 M
Bayshore at Creek Beach Dubai – Emaar Properties
- Emaar Properties
- 1, 2 & 3 BR
- Dubai Creek Harbour
- 598 to 1,581 SQ. FT.
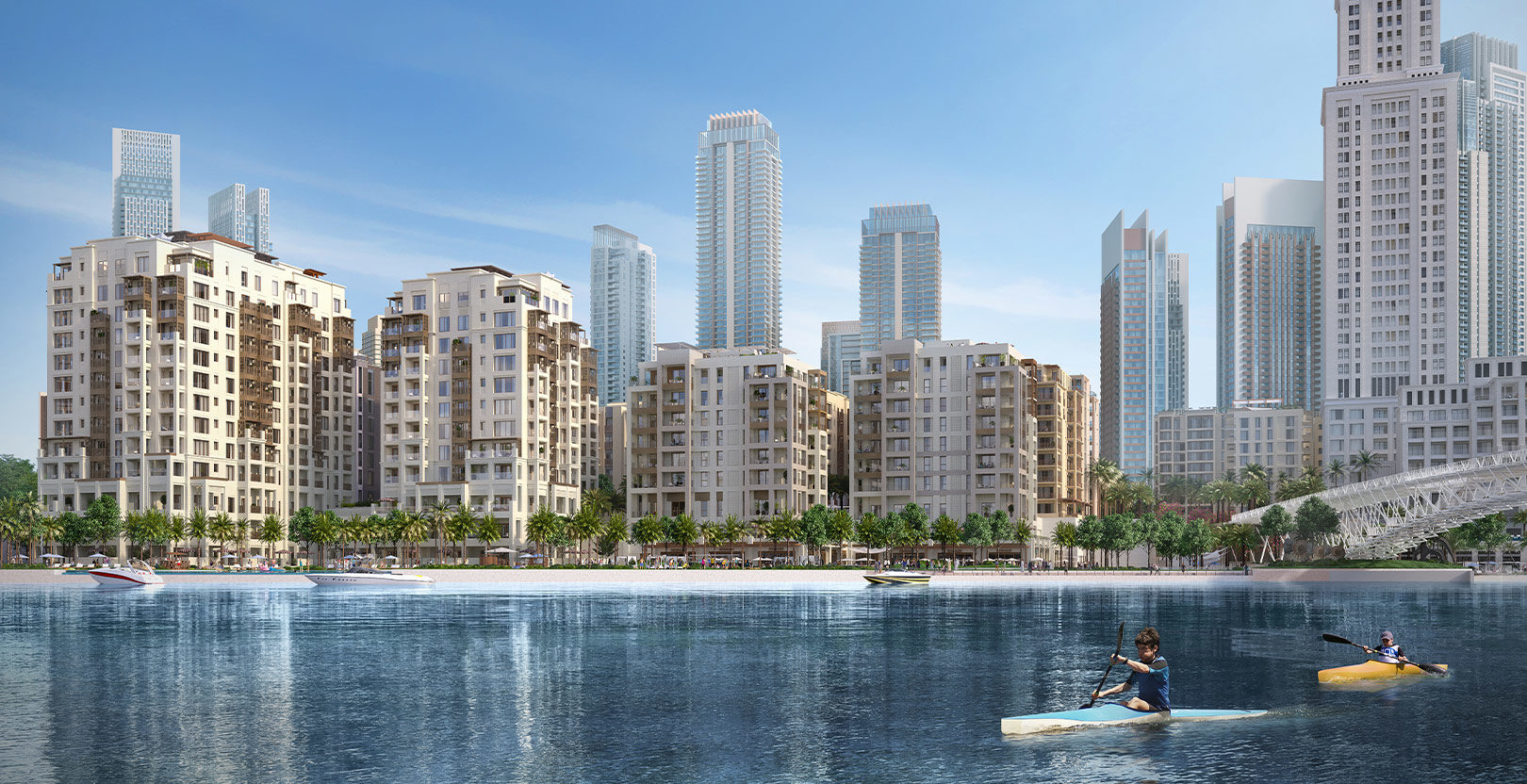
AED 1.2 M
Grove at Creek Beach Dubai – Emaar Properties
- Emaar Properties
- 1, 2, 3 & 4 BR
- Dubai Creek Harbour
- 711 to 3,091 SQ. FT.
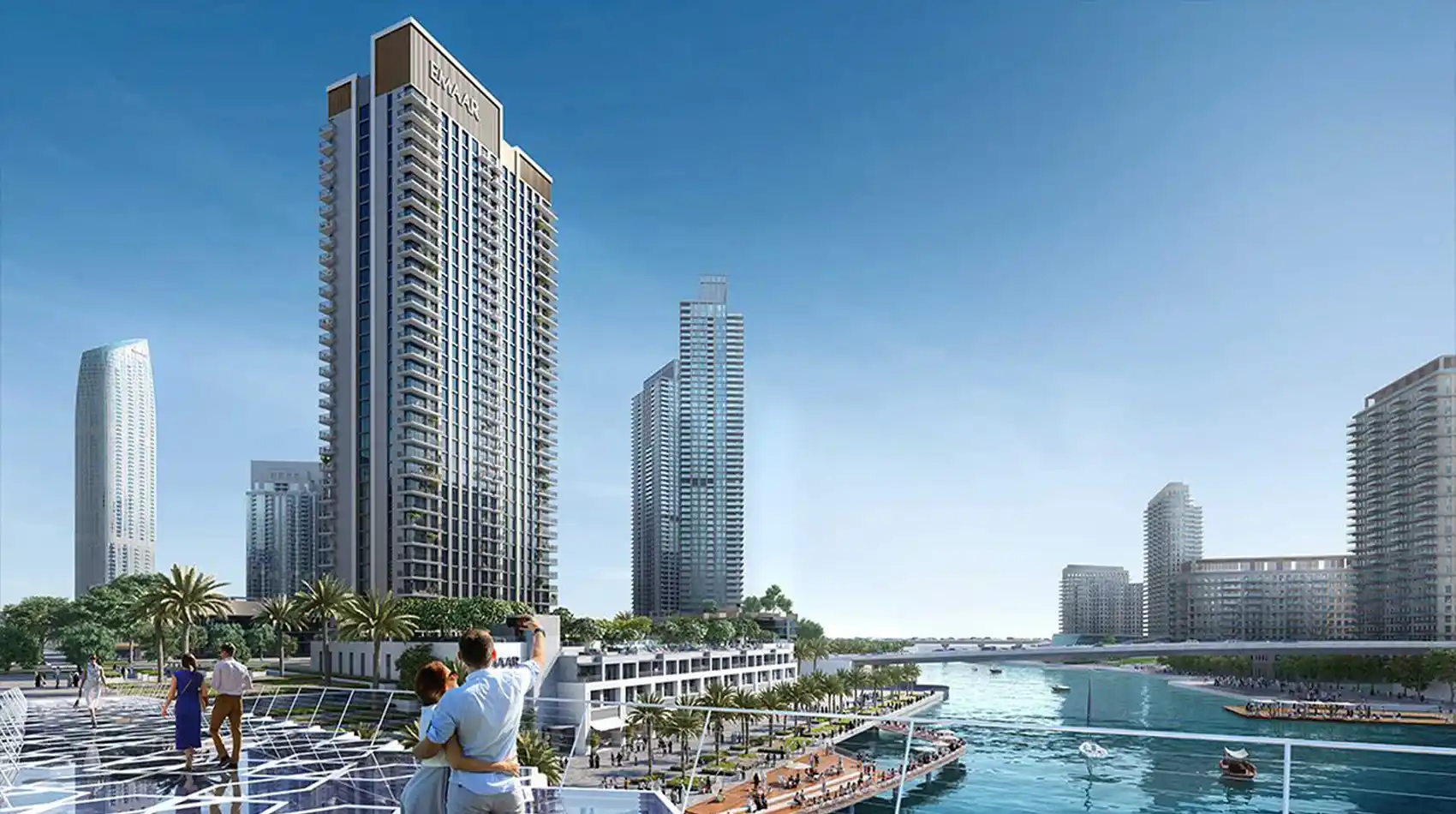
AED 1.9 M
Lyvia by Palace at Dubai Creek Harbour – Emaar Properties
- Emaar Properties
- 1, 2 & 3 BR
- Dubai Creek Harbour
- 755 to 3,245 SQ. FT.
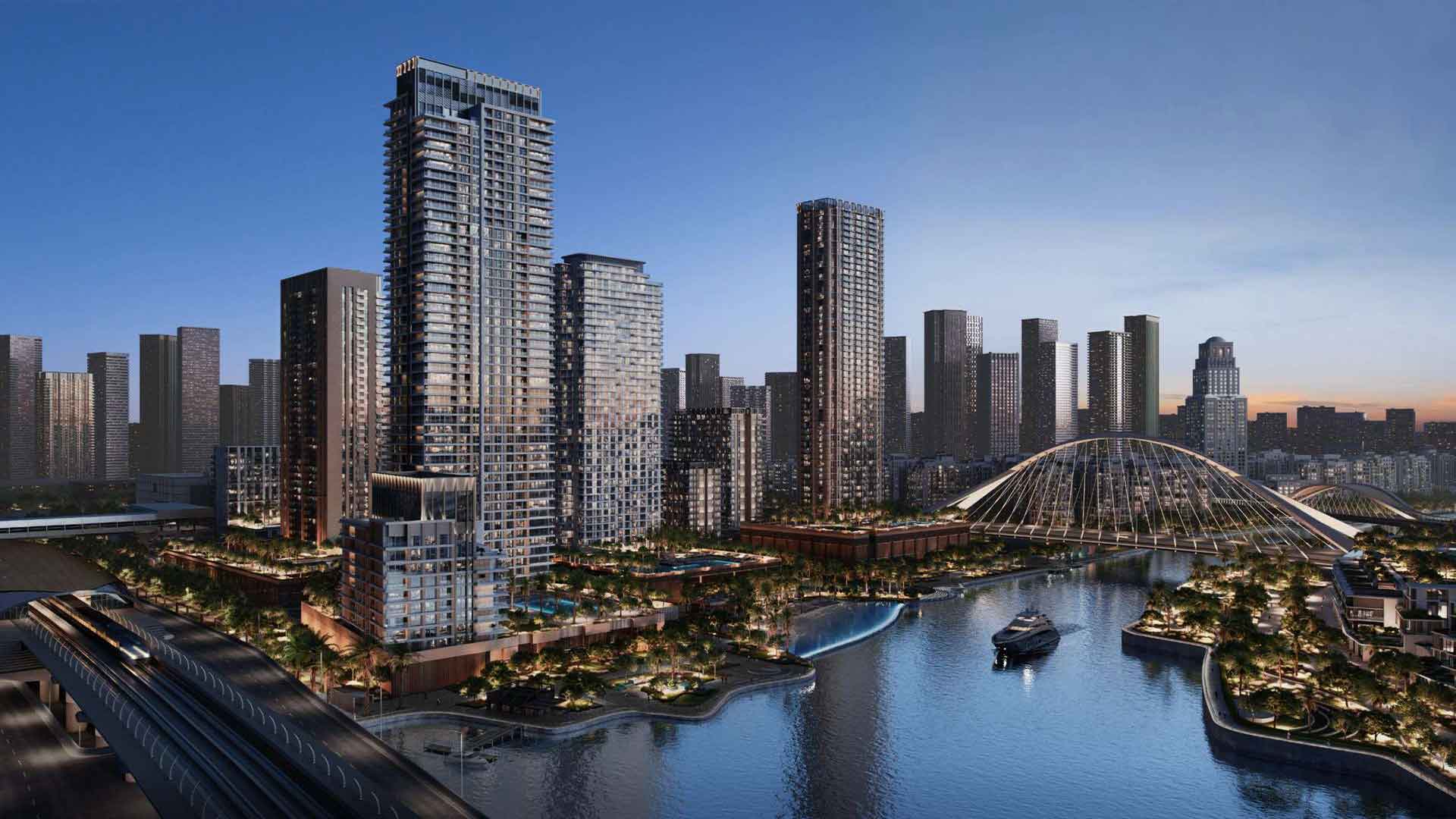
AED 1.6 M
Valo at Dubai Creek Harbour – Emaar Properties
- Emaar Properties
- 1, 2 & 3 BR
- Dubai Creek Harbour
- 752 to 2,048 SQ. FT.
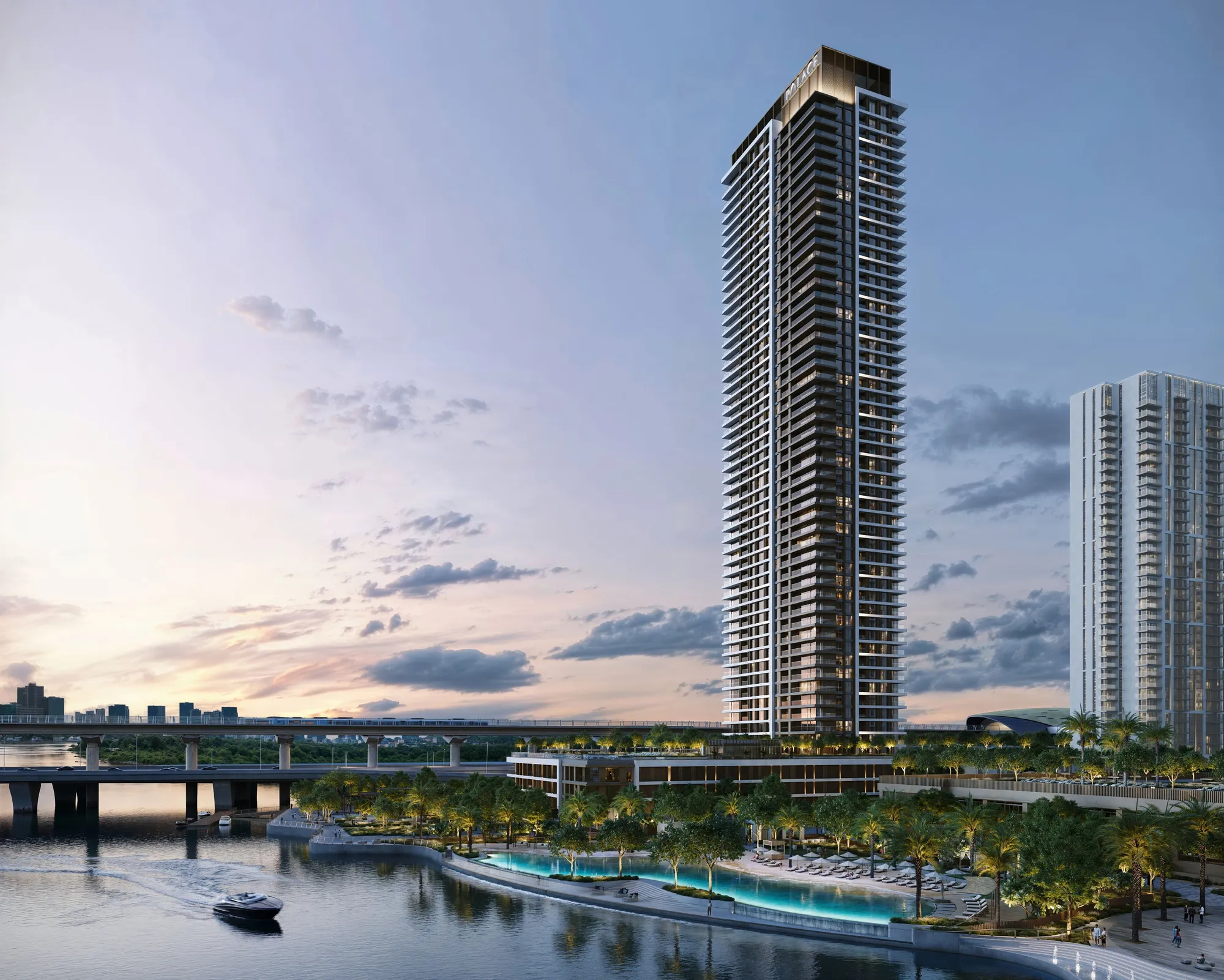
AED 1.87 M
Emaar Palace Residences Creek Blue at DCH
- Emaar Properties
- 1, 2 & 3 BR
- Dubai Creek Harbour
- 727 to 2,057 SQ. FT.
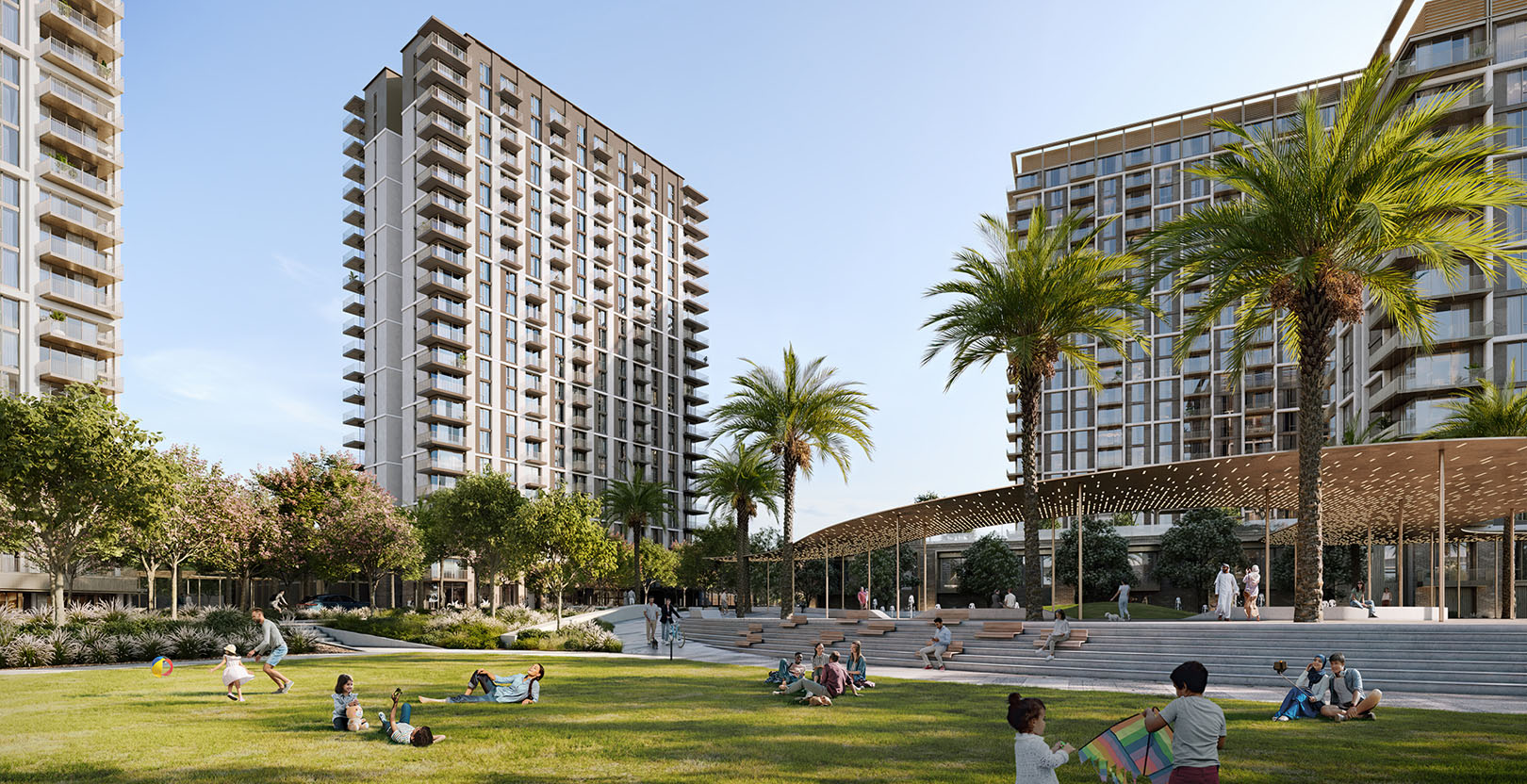
AED 1.06 M
Oria at Dubai Creek Harbour – Emaar Properties
- Emaar Properties
- 1, 2 & 3 BR
- Dubai Creek Harbour
- 749 to 1,727 SQ. FT.
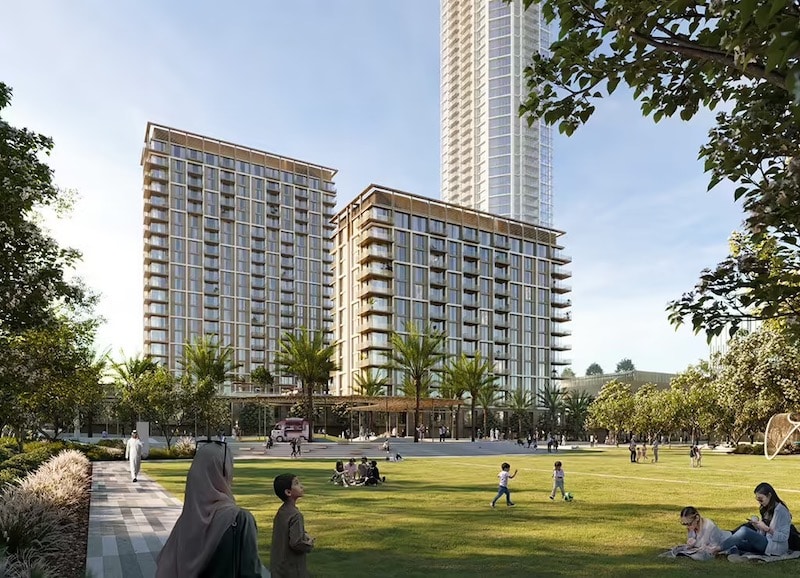
AED 1.71 M
AEON by Emaar Properties – Dubai Creek Harbour
- Emaar Properties
- 1, 2 & 3 BR
- Dubai Creek Harbour
- 762 to 1,772 SQ. FT.
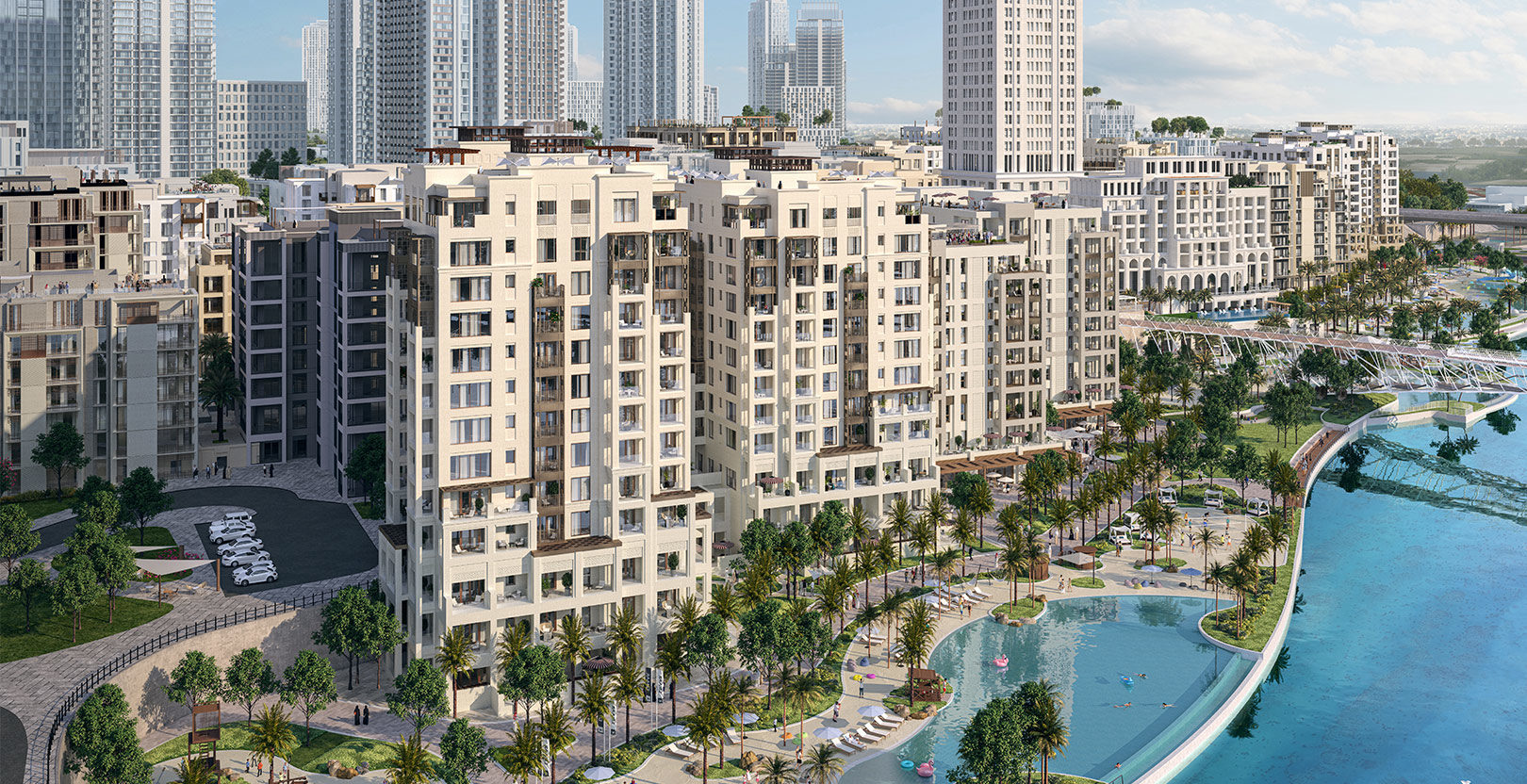
AED 1.1 M
Rosewater at Creek Beach, Dubai – Emaar Properties
- Emaar Properties
- 1 to 4 BR
- Dubai Creek Harbour
- 711 to 2221 SQ. FT.
AED 1.1 M
Creek Palace at Dubai Creek Harbour – Emaar Properties
- Emaar Properties
- 1, 2 & 3 BR
- Dubai Creek Harbour
- 642 to 1,926 SQ. FT.
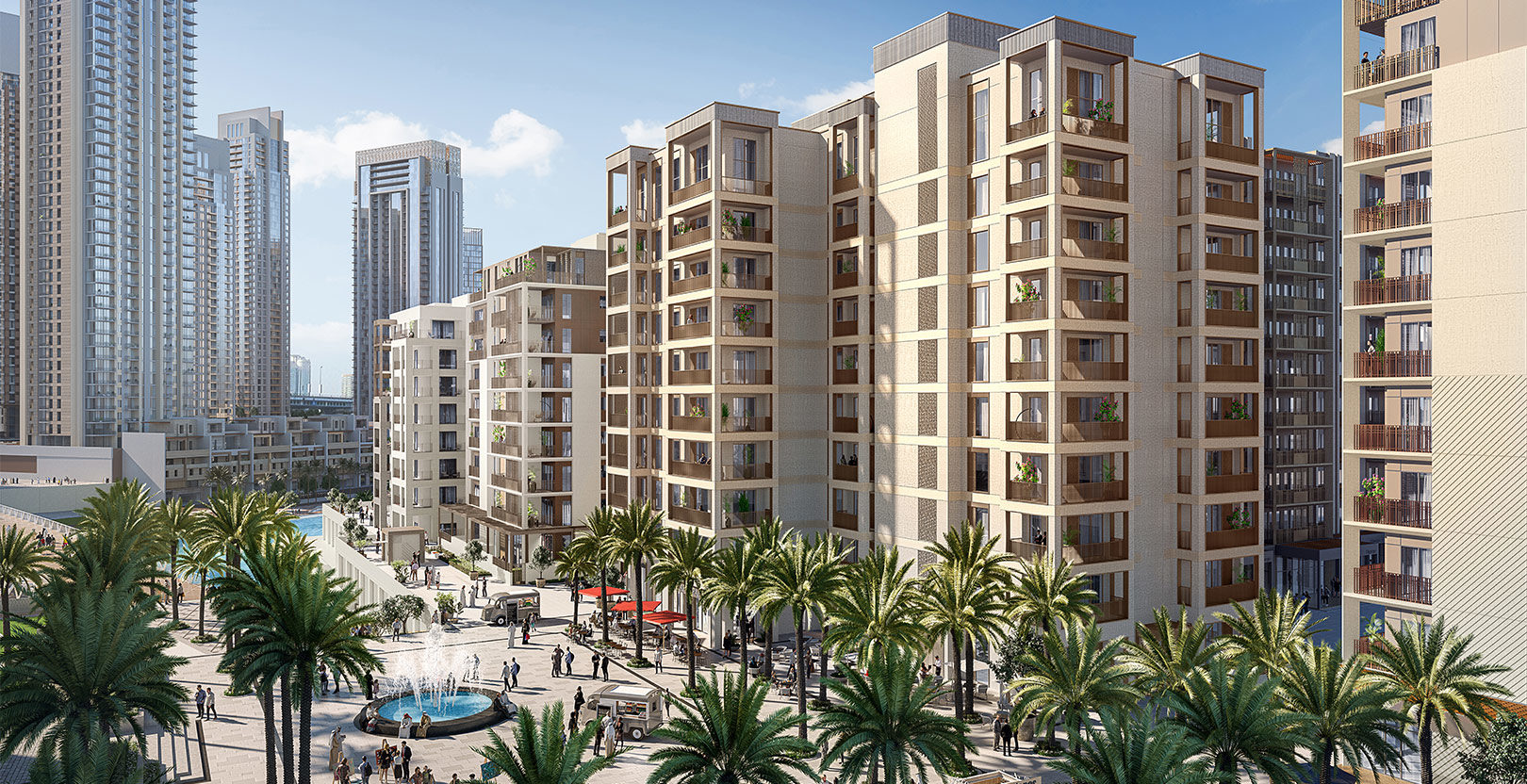
AED 1.1 M
Lotus at Creek Beach, Dubai – Emaar Properties
- Emaar Properties
- 1, 2 & 3 BR
- Dubai Creek Harbour
- 666 to 2,252 SQ. FT.
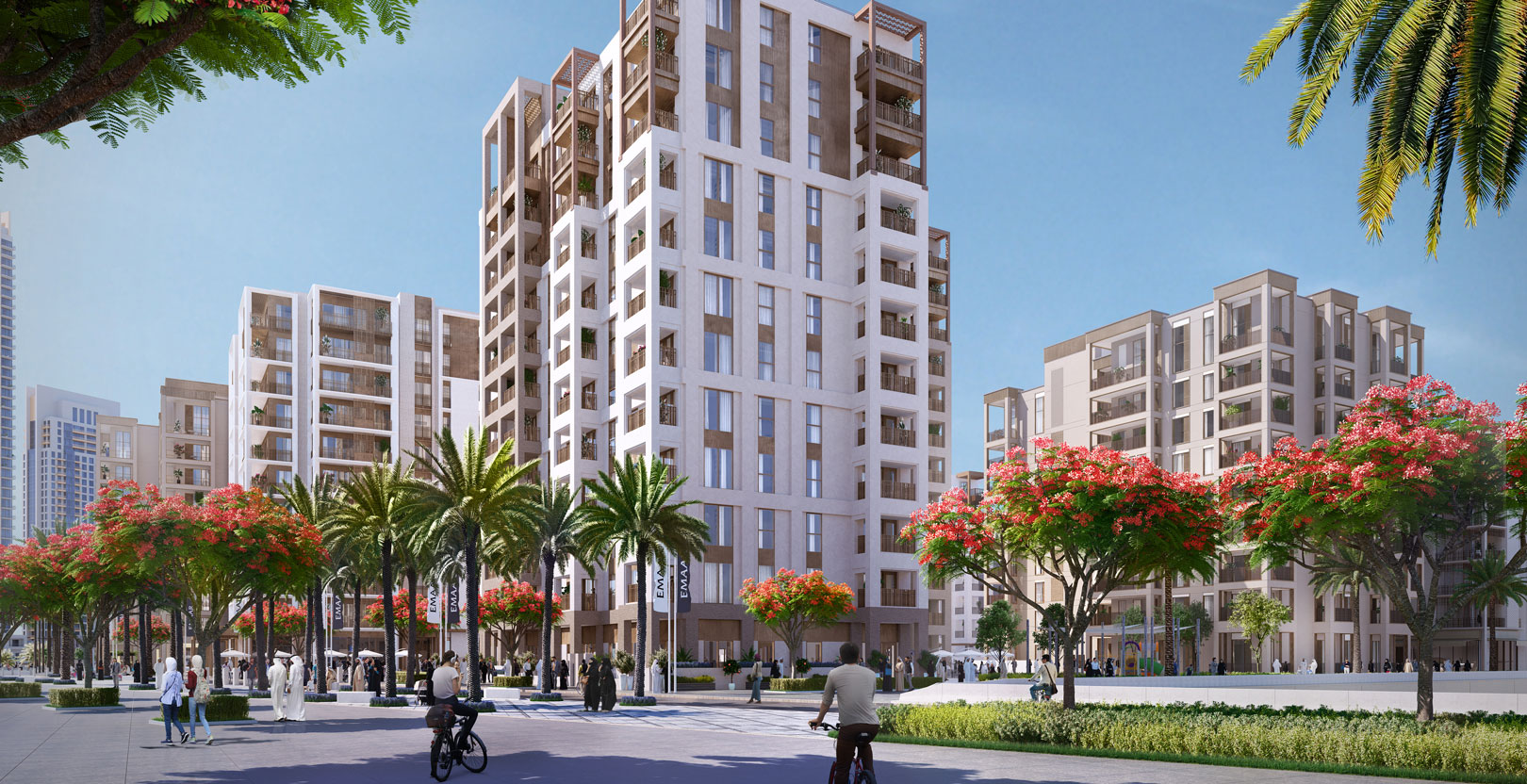
AED 1.1 M
Orchid at Creek Beach, Dubai – Emaar Properties
- Emaar Properties
- 1, 2 & 3 BR
- Dubai Creek Harbour
- 667 to 2,012 SQ. FT.

