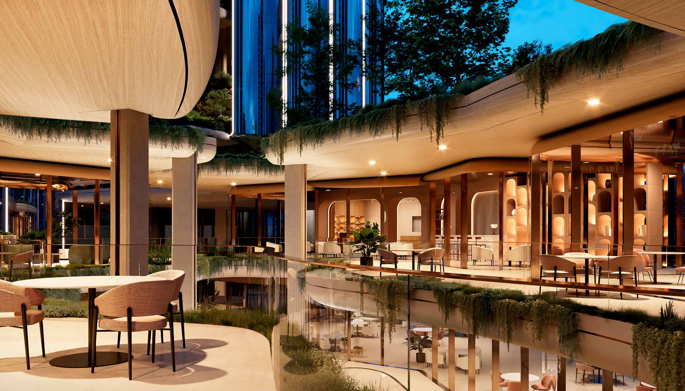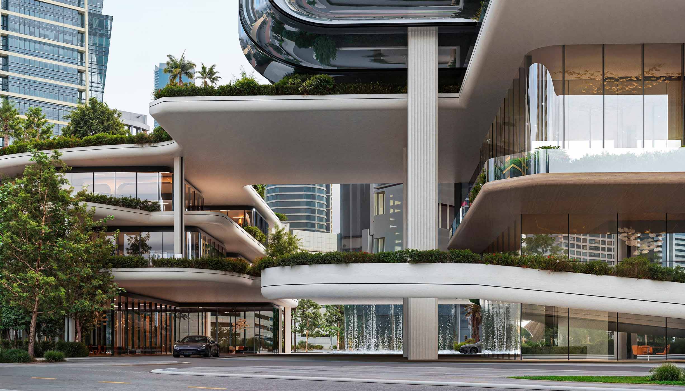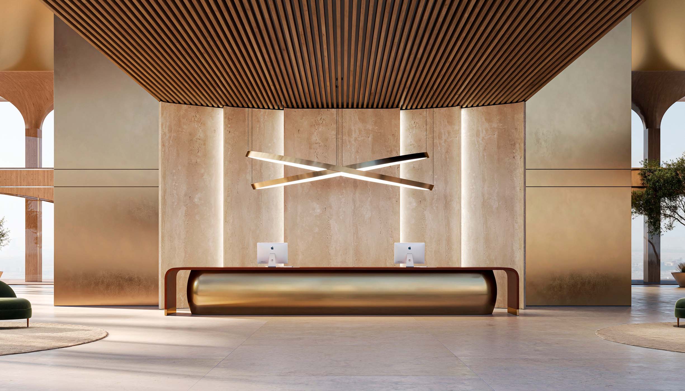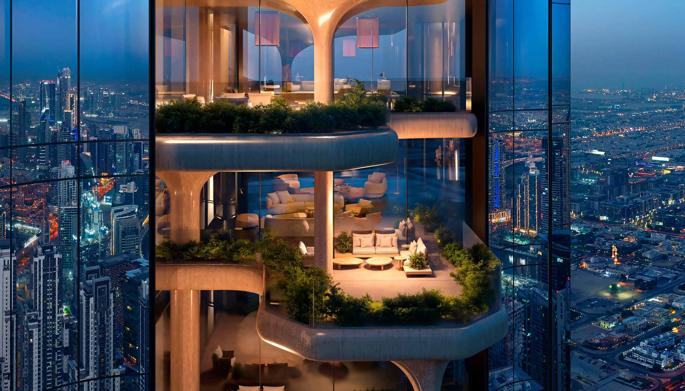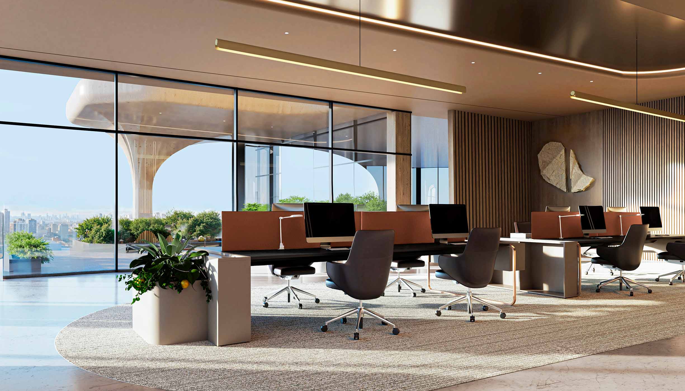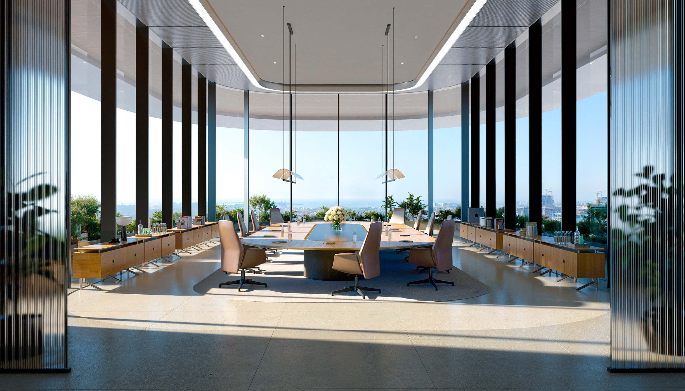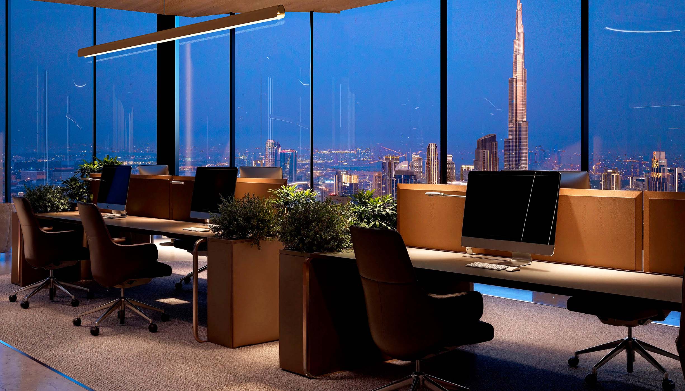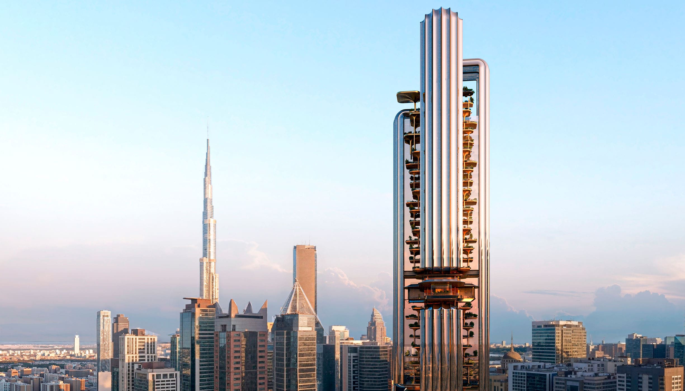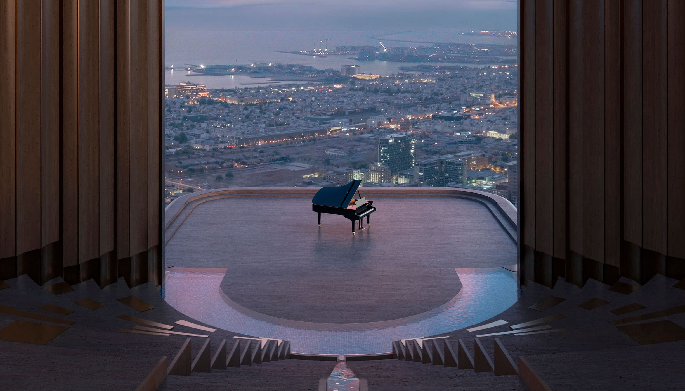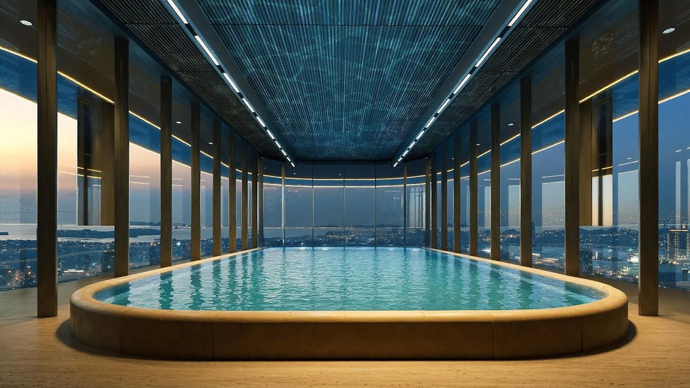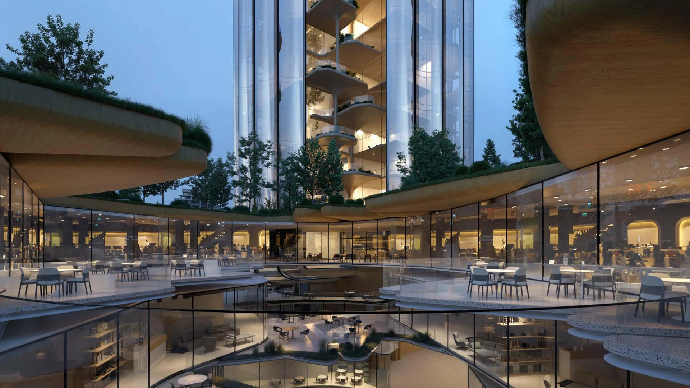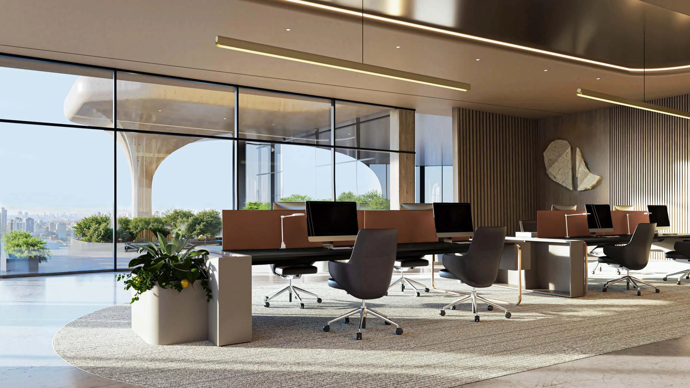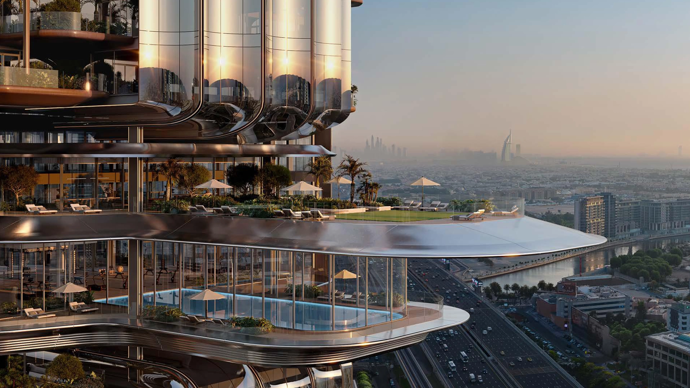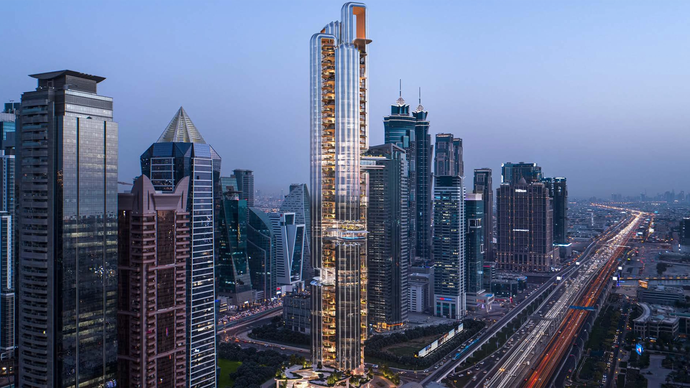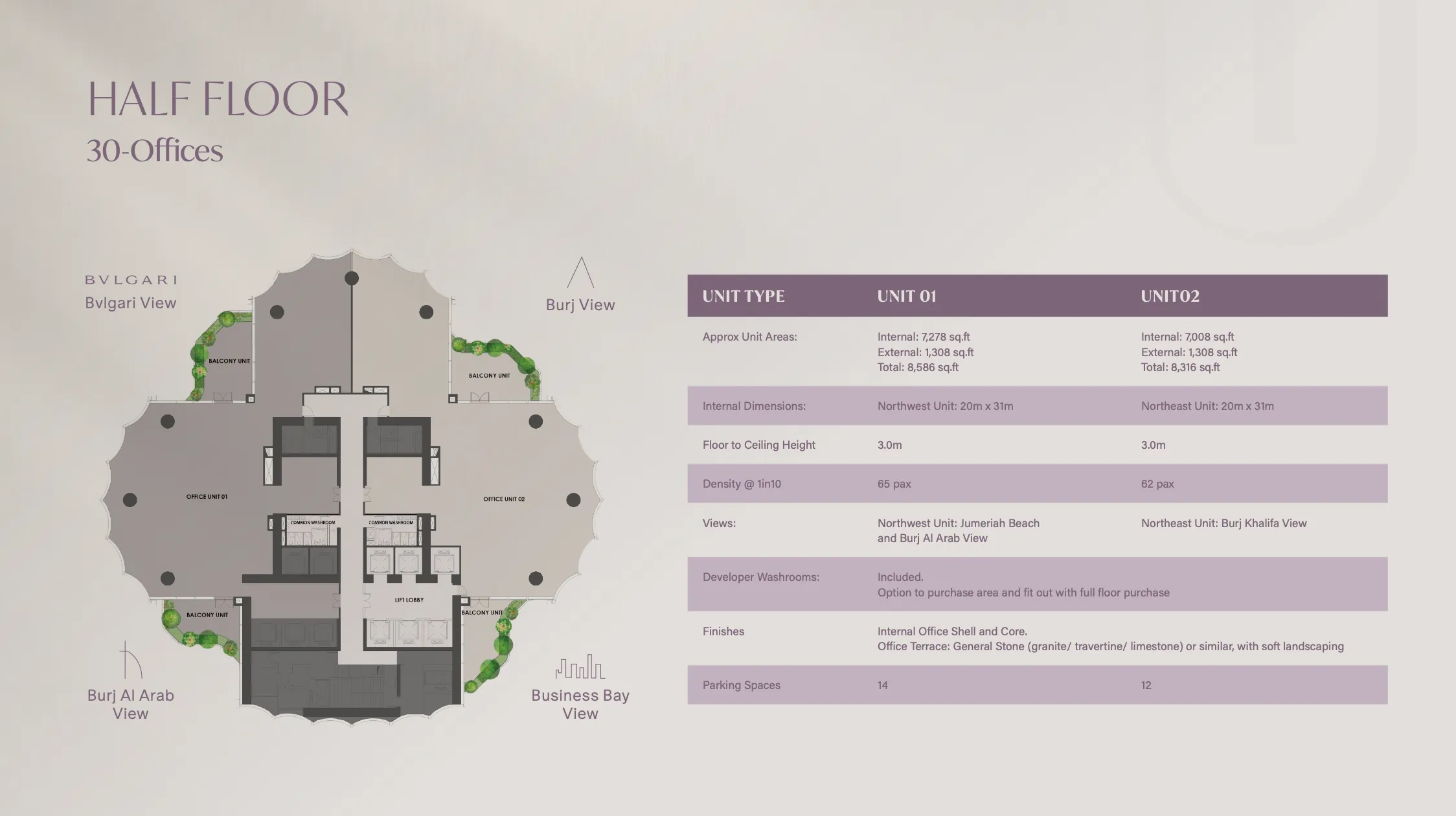Lumena By Omniyat
Developer
OMNIYAT
Project Type
Office Space
Unit Type
OFFICES
Project Area
4,056 SqFt
Handover Date
DECEMBER 2029

Starting Price
AED 19 M
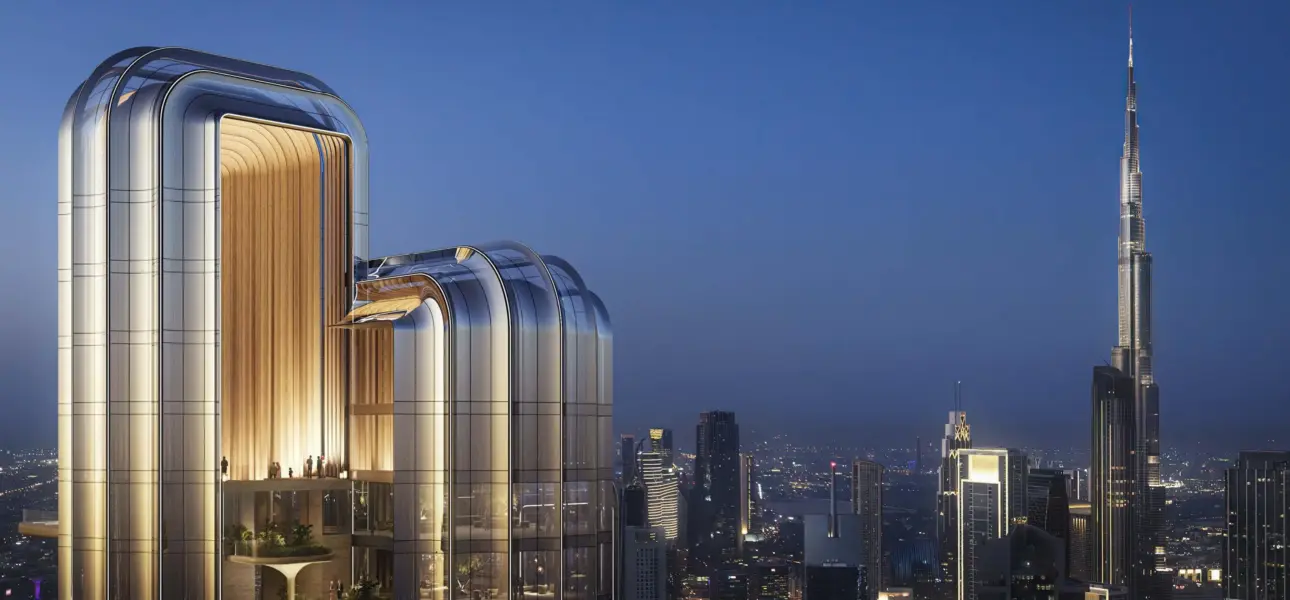
Payment plans
5%
First Installment
45%
Under Construction
50%
On Handover
Project Description
LUMENA is born of light and grace, standing tall as a beacon, illuminating light and driving innovation. Drawn from Lumen, the Latin word for illumination, and Ena, a Japanese name that whispers of blessings, together, they conjure an image of radiant serenity, a name that glows with quiet power and luminous beauty. Designed for those who define what’s next, LUMENA’s sculpted, 260m aerodynamic form reflects both architectural mastery and the effortless flow of ideas, ambition, and enterprise.
Key Details
- Flexible office spaces with shell & core offerings
- Lifestyle podium with curated retail and dining experiences
- Exclusive amenities
- Easy access to Sheikh Zayed Road
- Private terraces and landscaped sky gardens
- Smart Building Management Systems (BMS)
Exclusive Features
- Sky Theatre and pool
- Gym, Yoga, Pilates Studio
- Outdoor Rejuvenation Terrace
- Business Centre
- Co-Working Facilities
- Conference and Event
- Barista Lounge
- Steam, Sauna & Ice baths
Media
Amenities
FIRST-OF-ITS-KIND SKY THEATRE
EXECUTIVE OWNERS’ CLUB
EXECUTIVE WELLNESS SUITE WITH SWIMMING POOL & HIGH PERFORMANCE GYM
OUTDOOR REJUVENATION TERRACE
EXECUTIVE BUSINESS CLUB WITH CO-WORKING SPACE & CONFERENCE FACILITIES
RETAIL PODIUM FEATURING CURATED LIFESTYLE EXPERIENCE & HIGH-END DINING
24/7 SECURITY SERVICES
24/7 OFFICE CONCIERGE
DOORMAN & PORTER SERVICES
VALET PARKING
LIFEGUARD & GYM SERVICE
COMMON AREA MAINTENANCE AND CLEANING
MAINETANCE
BESPOKE CATERING SERVICES
ONE-OFF DINING EVENT & FUNCTIONS
FLORISTRY SERVICE
BOOKINGS, RESERVATIONS & APPOINTMENTS
FIVE-STAR EXPERIENCE
Floor plans
OFFICE SPACES (#59)
4,056 SQFT – 5,636 SQFT
HALF FLOORS (#30)
8,316 SQFT – 8,451 SQFT
FULL FLOORS (#02)
16,937 SQFT – 16,937 SQFT
Location
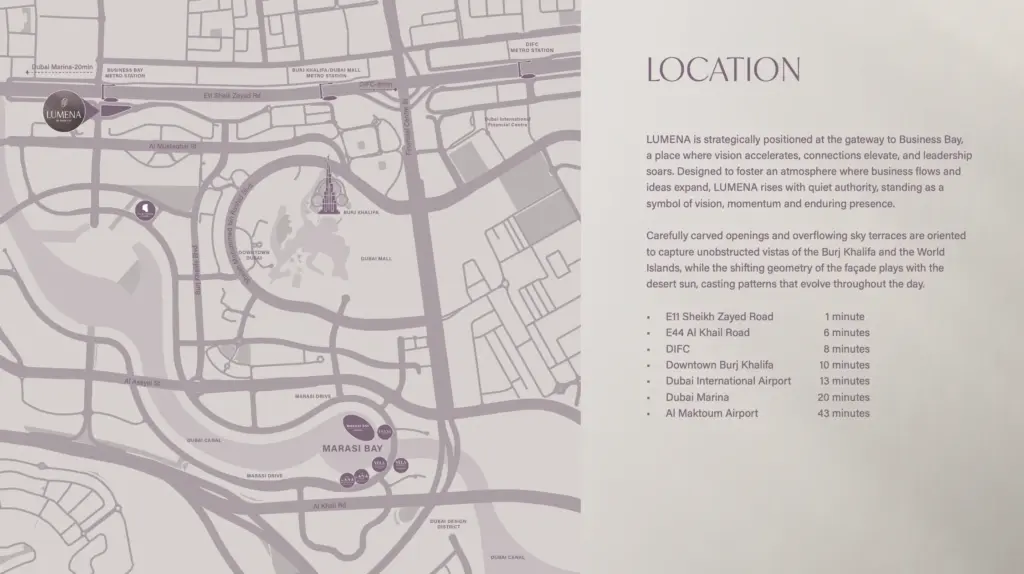
Contact Us
(Please share your contact details)

