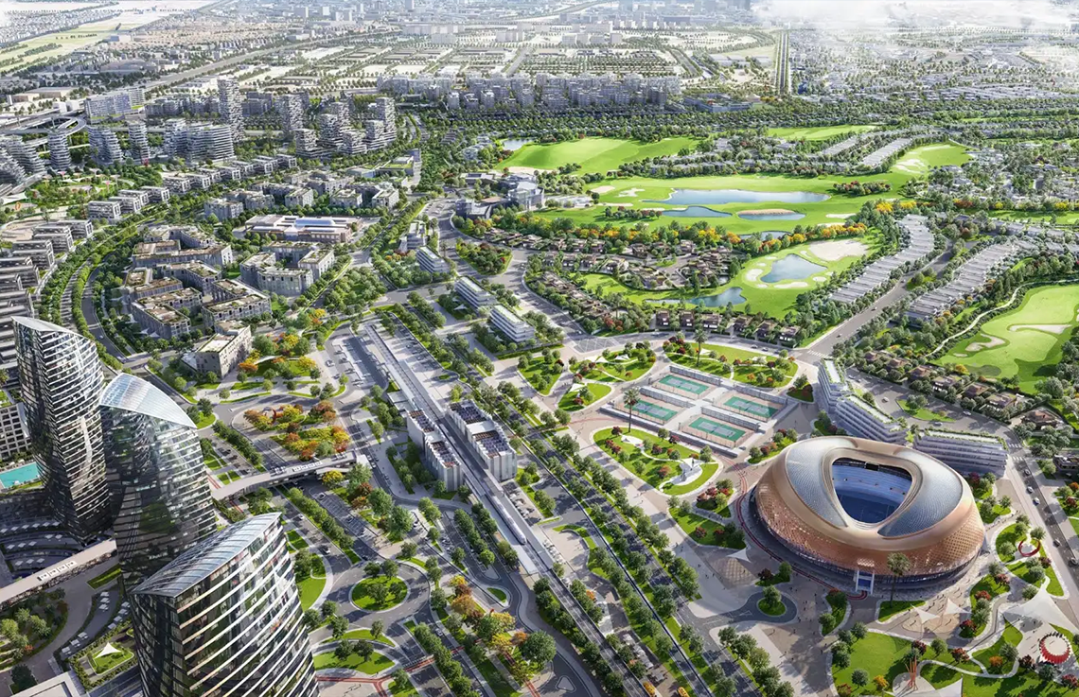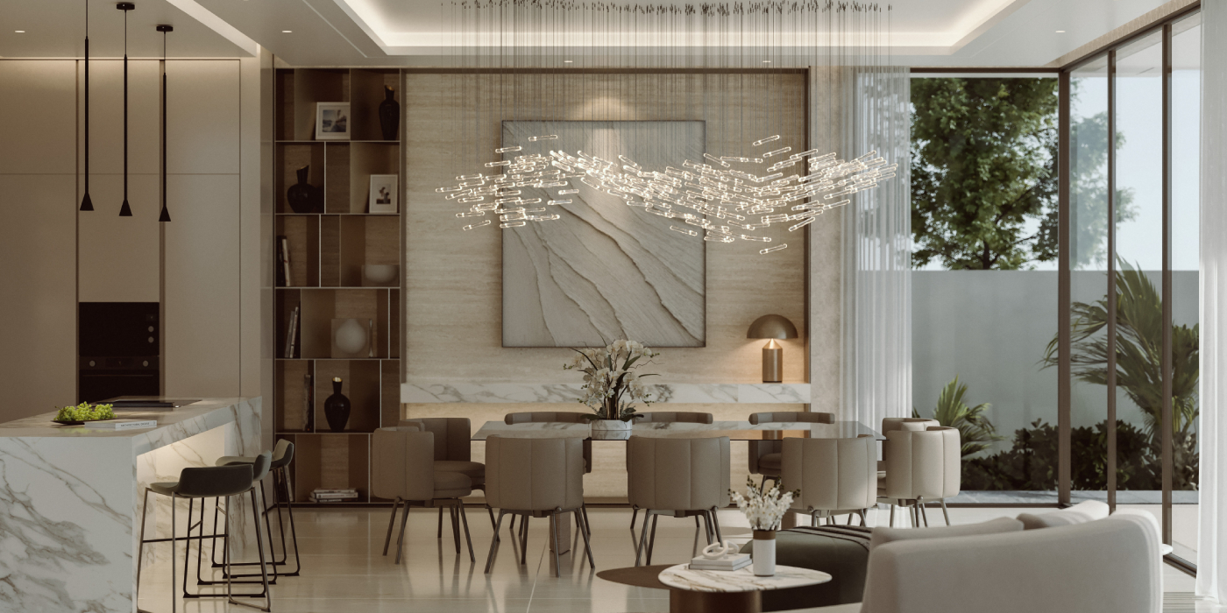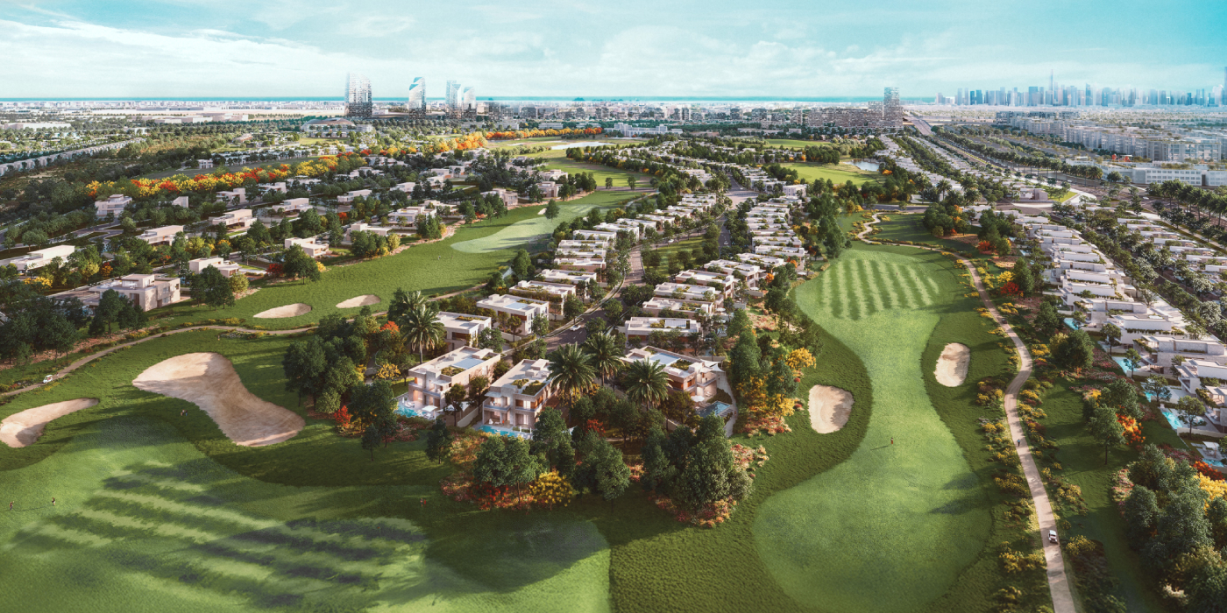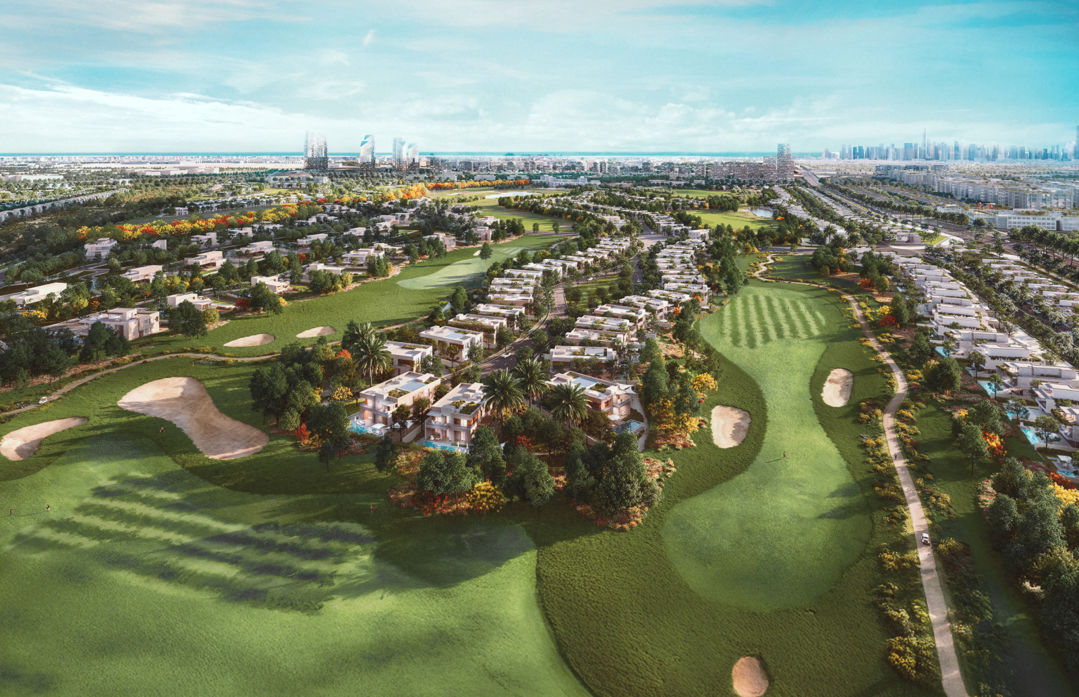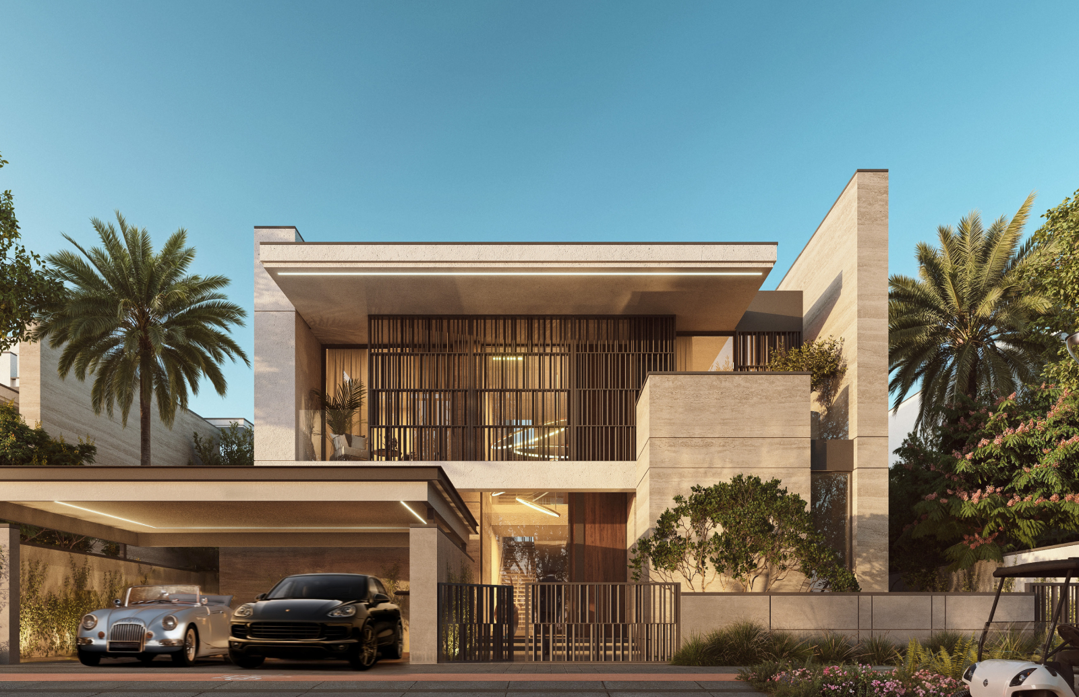Ashwood Estates at Jumeirah Golf Estates, Dubai Wasl Development

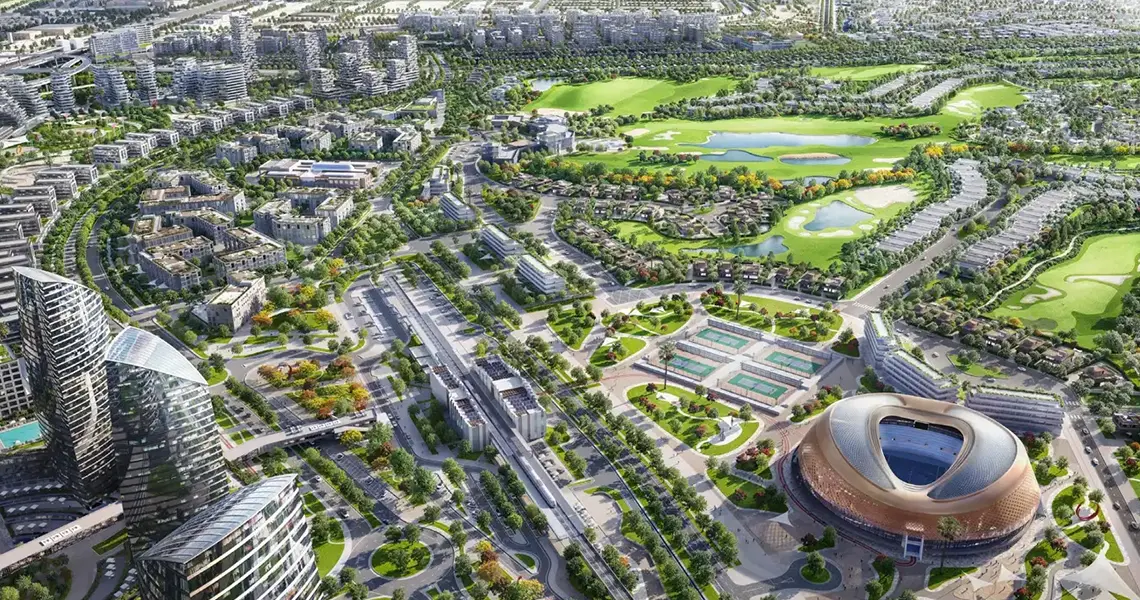

Payment plans
10%
Down Payment
70%
During Construction
20%
On Handover
Project Description
Nestled within the prestigious Jumeirah Golf Estates, Ashwood Estates offers an exclusive collection of 5 and 6-bedroom villas, designed as private sanctuaries of refined living. These spacious residences blend understated architectural elegance with the serene beauty of nature, creating a harmonious retreat for discerning homeowners.
Each villa features expansive layouts with floor-to-ceiling windows that flood interiors with natural light and frame uninterrupted views of the lush golf course and sculpted landscapes. The seamless integration of indoor and outdoor spaces is enhanced by private courtyards with calming water features, zen gardens, and outdoor seating areas, perfect for tranquil reflection or intimate gatherings.
The villas are thoughtfully designed to prioritize both privacy and connection to nature. Infinity-edge pools appear to merge with the golfscape, while gated gardens, balconies, and BBQ spaces provide ideal settings for relaxation and entertainment. Warm material palettes and natural textures create a soothing yet sophisticated atmosphere throughout the homes.
Residents of Ashwood Estates enjoy a lifestyle where elegance meets tranquility. Quiet pathways lined with mature trees encourage leisurely strolls and neighborly interactions, while the community’s lush gardens and serene lakes offer a peaceful backdrop for everyday life.
More than a home, Ashwood Estates delivers an artful balance of modern luxury, natural serenity, and thoughtful design—a true sanctuary for those seeking a elevated living experience in one of Dubai’s most coveted addresses.
Published on Asset Homez International Properties LLC
Amenities
Retail Outlets
Gym
Restaurants
Swimming Pool
Parking Area
CCTV Cameras
Shopping Mall
Children Play Area
Mosque
Sports Facilities
BBQ Area
Schools
Community Views
Lush Green Parks
Lush Green Parks
Golf Course
Equestrian Centre
Etiha Rail
Metro Station
Media
Floor plans
Villa
4 Bedrooms
6,069.58 sq ft.
5 Bedrooms
7,918.49 sq ft.
6 Bedrooms
9,471.46 sq ft.
Location
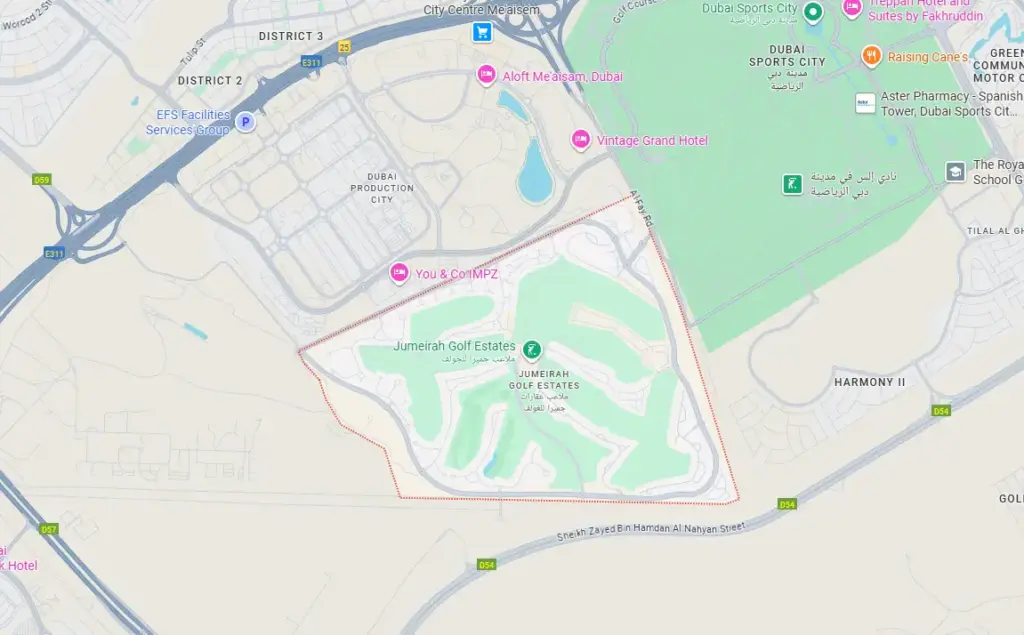
Contact Us
(Please share your contact details)
More Projects of Wasl Properties
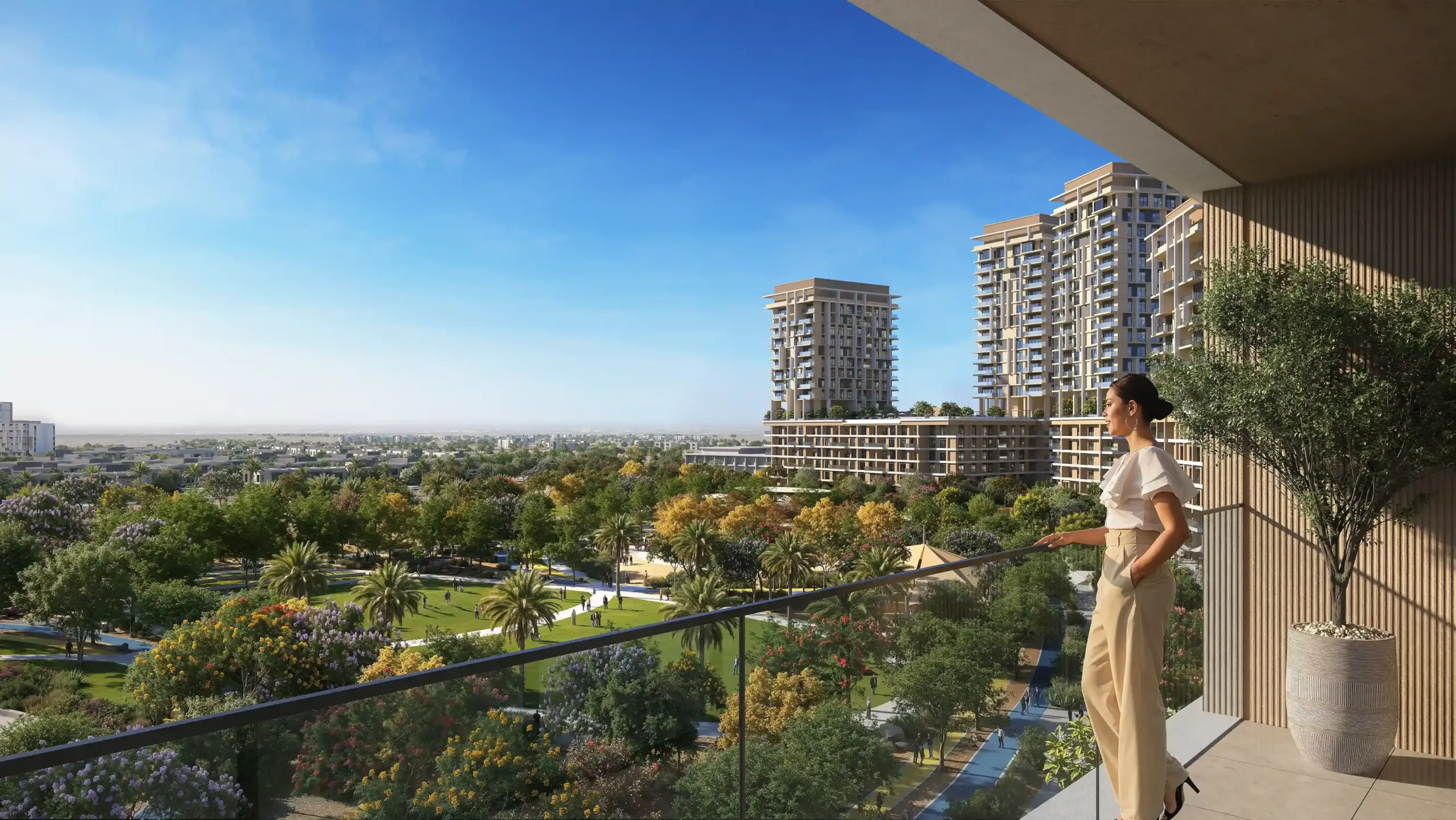
TBA
Boulevard Park by Wasl Properties at Wasl Gate
- Wasl properties
- Studio, 1 , 2, 3 & 4 BR
- Wasl Gate
- 523 to 4,455 sq. ft
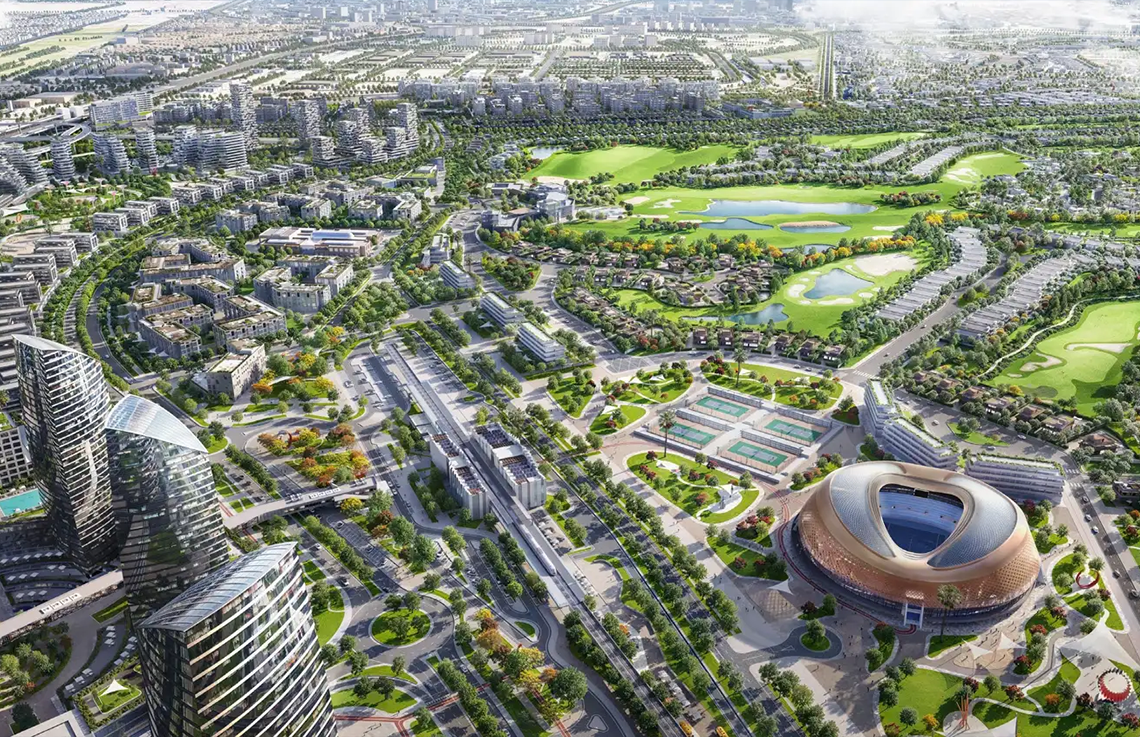
AED 11.8 M
Ashwood Estates at Jumeirah Golf Estates, Dubai Wasl Development
- Wasl properties
- 4 to 6 Bed
- Jumeirah Golf Estates
- 6,069 - 9,471 Sq.Ft
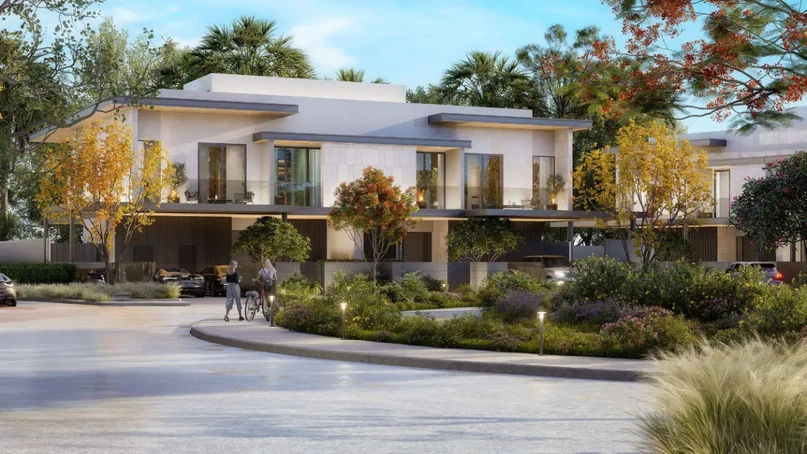
TBA
Pinewood Estate Homes at Jumeirah Golf Estates by Wasl Development
- Wasl properties
- 3 & 4 Bed
- Jumeirah Golf Estates
- 3438 to 4659 Sq.ft
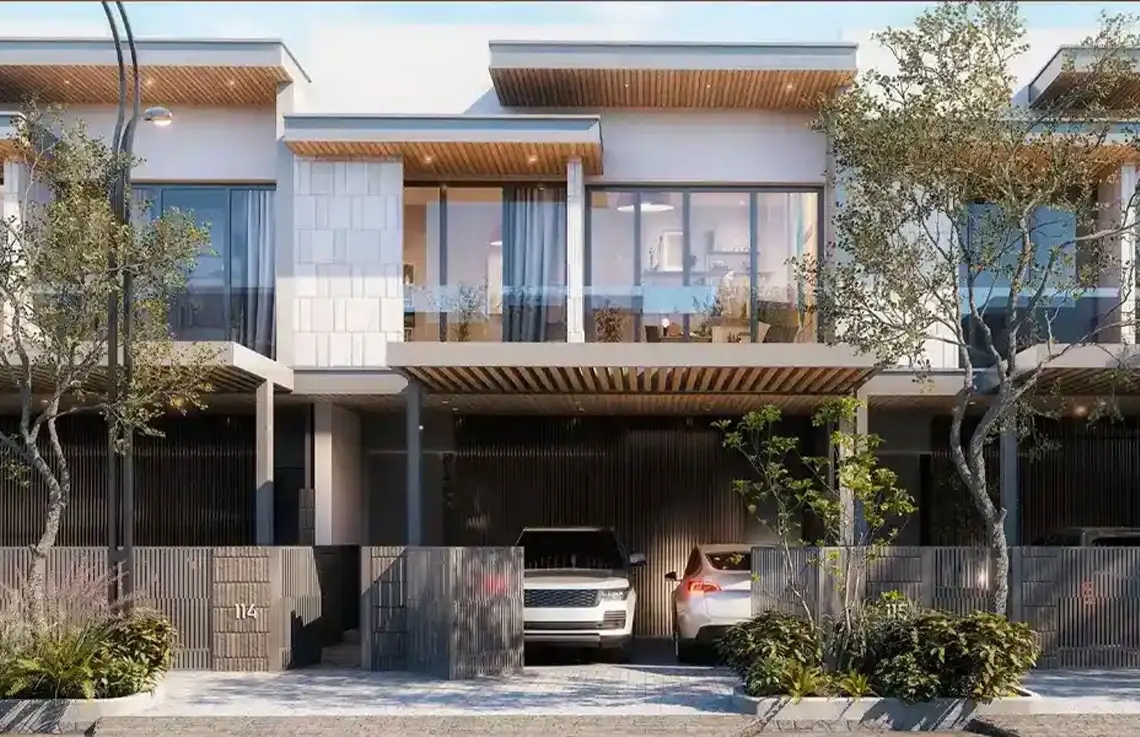
Call Us
Pinewood Estate Homes at Jumeirah Golf Estates – Wasl Properties
- Wasl properties
- 3 & 4 BR
- Jumeirah Golf Estates
- 3,438 to 4,659 SQ. FT.
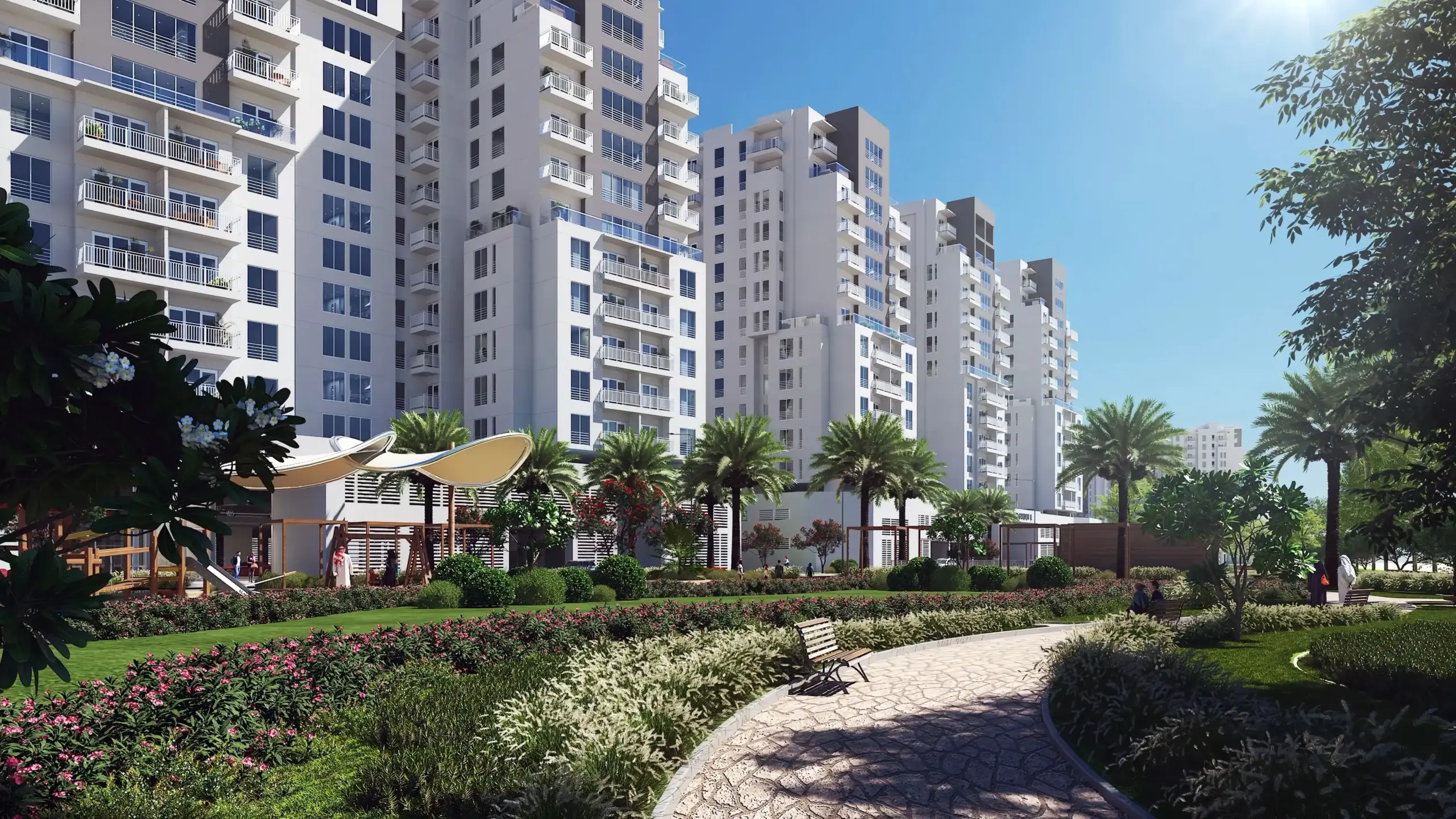
AED 550 K
South Garden at Wasl Gate, Dubai
- Wasl properties
- Studio, 1, 2 & 3 BR
- Wasl Gate
- 399 to 2,127 SQ. FT.

