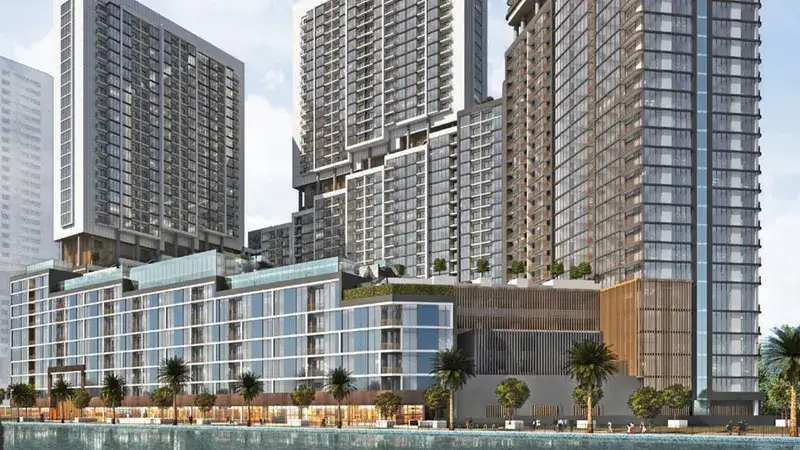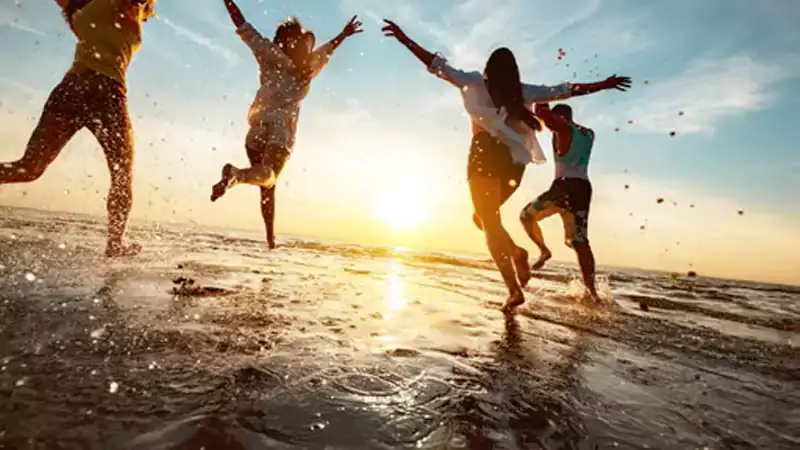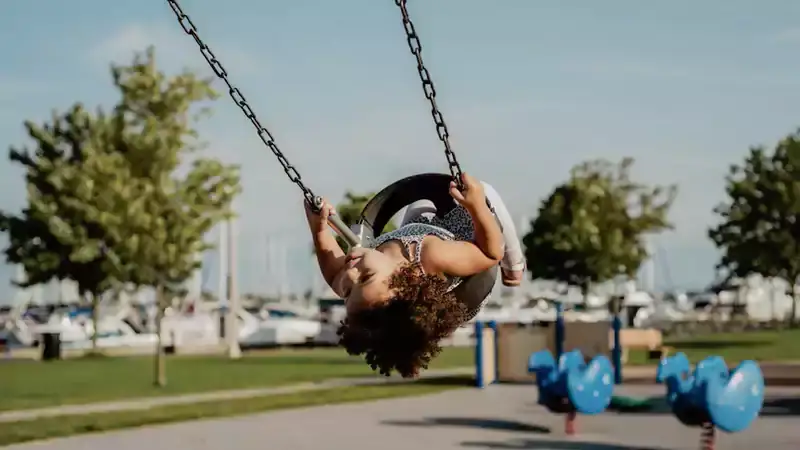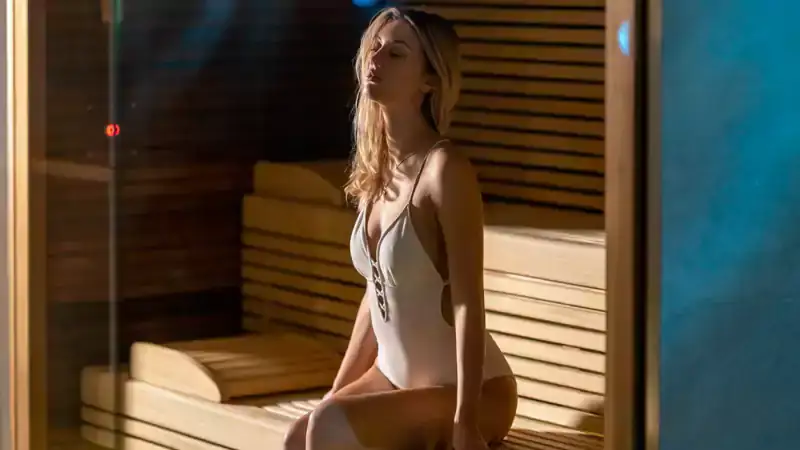Crest Grande Tower A at Sobha Hartland – Sobha Group

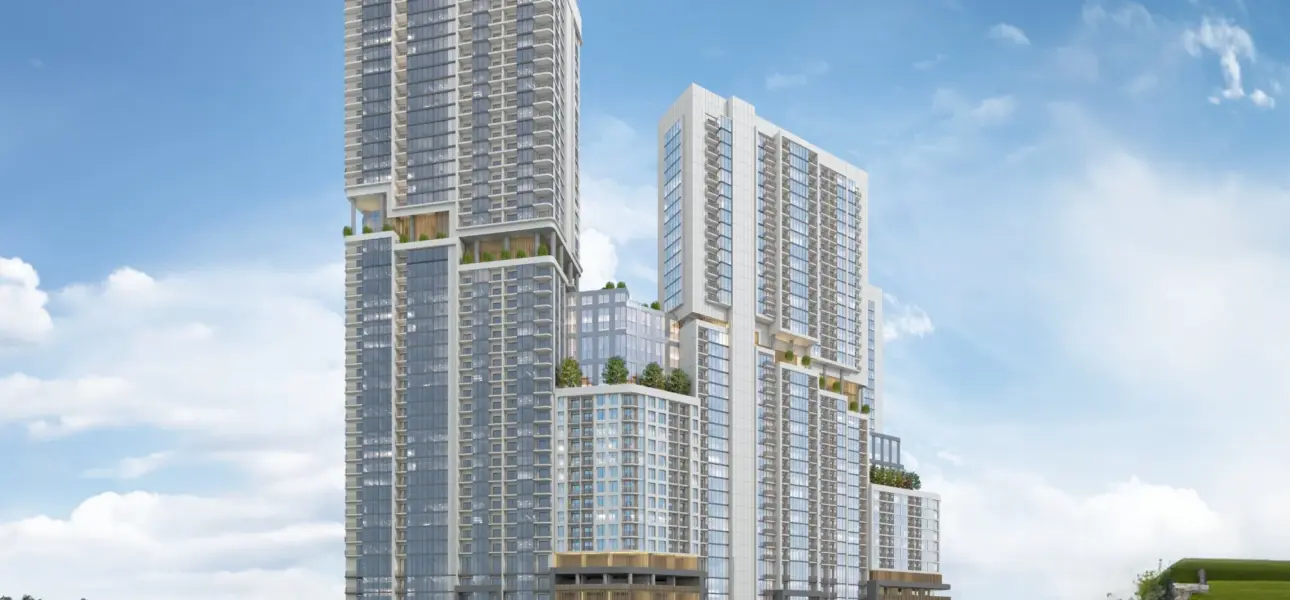

Payment plans
20%
Down Payment
40%
During Construction
40%
On Handover
Project Description
Crest Grande Tower A at Sobha Hartland is the first and foremost residential epitome, crafted by renowned Sobha Group with 1, 1.5, 2, 3 and 4 bedroom apartments in Dubai. The mega inspired architectural is a waterfront script that is precision made in incomparable heights, where a luxurious, worldly island sensibility welcomes the sparkling heart of Dubai. The waterside vistas and sun rise breaks over and across calm networks of water, a personal boardwalk and a never stopping paradise of silhouette, going as far as the existing peak tower in the world. This is not merely an address within Sobha Hartland, a choreography of resort-style relaxation and urban access, of untouched nature and blue ripples below, where evening is spent on exclusive promenade and mornings framed by glass, greenery and the beautiful skylines. The tower sounds like a thought that is completed, a thought that allows you to come and breathe freely and embrace the reality at your pace.
The façade gets the best waterfront locality at Sobha Hartland in Dubai, perfectly lined with parks, promenades and serene canals through the urban fabrics. Residents living in the locale are within close reach of the city biggest magnets: Downtown Dubai, Dubai Creek, Meydan Racecourse, Meydan One Mall and Ras Al Khor Wildlife Sanctuary. In this case, the concession is convenience and peace of mind: you will sleep next to a waterfront boardwalk where only residents have access, walking into nearby parks, and yet, every evening, still have to stare out the window at the spectacle of the Burj Khalifa and the many-coloured stripe of the skyline of Dubai.
Architecture that puts the waterfront on stage. The tower’s stacked floor plates, spread across levels and are composed to maximise orientation to water, parks and city icons, with carefully distributed unit typologies ensuring that every home claims a genuine view narrative: Waterfront, Hartland, Downtown Dubai, Ras Al Khor, and, higher up, the Burj Khalifa itself. The collection is expansive yet precise: waterfront apartments, including thoughtful layouts, starting from approximately 729 square feet and scaling up to more than 2,343 square feet, so that first-home buyers, seasoned investors and growing families all find a floor plan that lives beautifully and efficiently.
Interiors that anticipate your every routine. Fully fitted kitchens come standard, bedroom wardrobes are provided in all units, and layouts are studded with the practical spaces that actually change daily life. Maids’ rooms in many bedroom configurations, dedicated laundry and storage zones, well-sized powder rooms, and balconies that aren’t an afterthought but an experience, expanding in select plans to more than 300 square feet to create alfresco dining rooms in the sky. Landmark views pour into generous living-dining areas, and circulation is simple and intuitive, thanks to smartly dimensioned lobbies, corridors and vertical connections that keep privacy high and wait times low.
Leisure, wellness and the art of slow down are embedded into the urban grain here. The private waterfront boardwalk becomes a ritual, your evening stride, your post-dinner stroll, your weekend jog, shielded from the city’s rush but lined with the reflections of its lights. The masterplan layers in neighbourhood parks and waterfront parks so that green, blue and breathing space are never theoretical luxuries but lived, daily realities. Within your home, the quiet theatre of your balcony frames water, skyline and sanctuary, and your windows curate a constantly changing tableau of Hartland, Downtown and Ras Al Khor—reminding you that life here is as much about looking out as it is about settling in.
Key Details
- Thoughtfully designed 1 to 4-bedroom waterfront apartments, including unique 1.5-bedroom layouts, starting from spacious interiors with premium finishing.
- A waterfront masterpiece at Sobha Hartland, combining resort-style luxury with the vibrant pulse of Dubai’s city center and iconic skyline views.
- Exclusive location minutes from Downtown Dubai, Meydan One Mall, and Dubai Creek, offering seamless access to business, leisure, and cultural hubs.
- Expansive balconies and floor-to-ceiling windows framing panoramic views of the Burj Khalifa, Ras Al Khor Wildlife Sanctuary, and serene waterways.
- A meticulously planned community with landscaped parks, tranquil boardwalks, and open green spaces that redefine urban living.
- Elegant interiors with fully fitted kitchens, built-in wardrobes, and carefully optimized layouts designed for modern family life.
- Luxurious leisure amenities including infinity pools, state-of-the-art fitness centers, children’s play zones, and wellness spaces.
Published on Asset Homez International Properties LLC
Amenities
Retail Outlets
Gym
Restaurants
Swimming Pool
Parking Area
CCTV Cameras
Shopping Mall
Children Play Area
Mosque
Sports Facilities
BBQ Area
Schools
Community Views
Lush Green Parks
Media
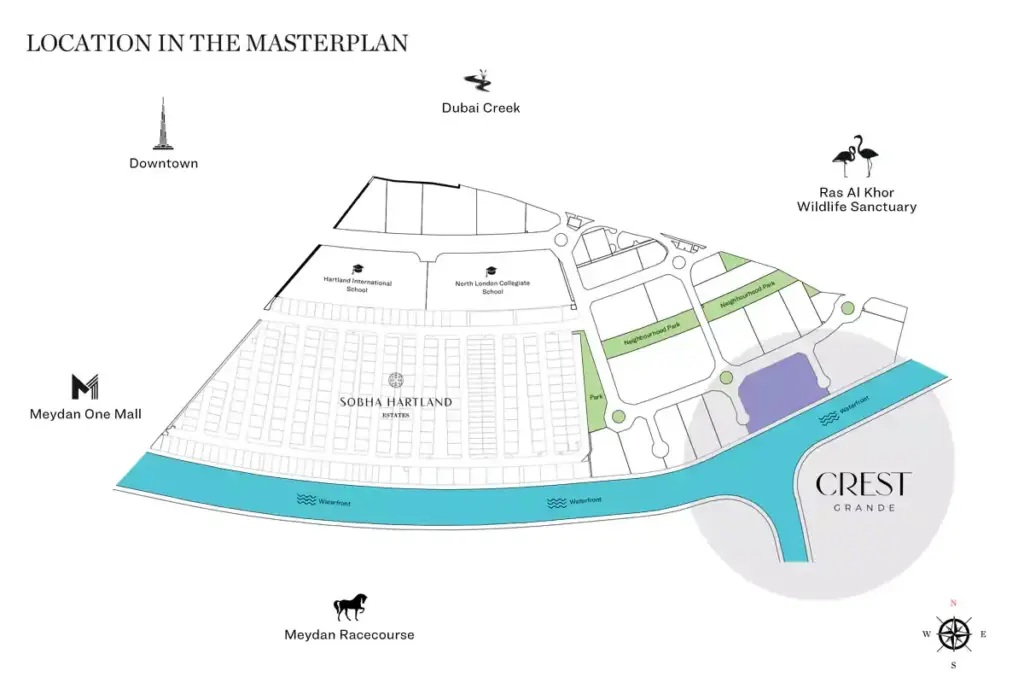
Floor plans
Apartment
1 Bedrooms
729.25 to 948.52 Sq Ft
2 Bedrooms
1325.04 to 1550.43 Sq Ft
3 Bedroom
1616.95 to 1618.25 Sq Ft
4 Bedroom
2142.13 to 2343.63 Sq Ft
Location
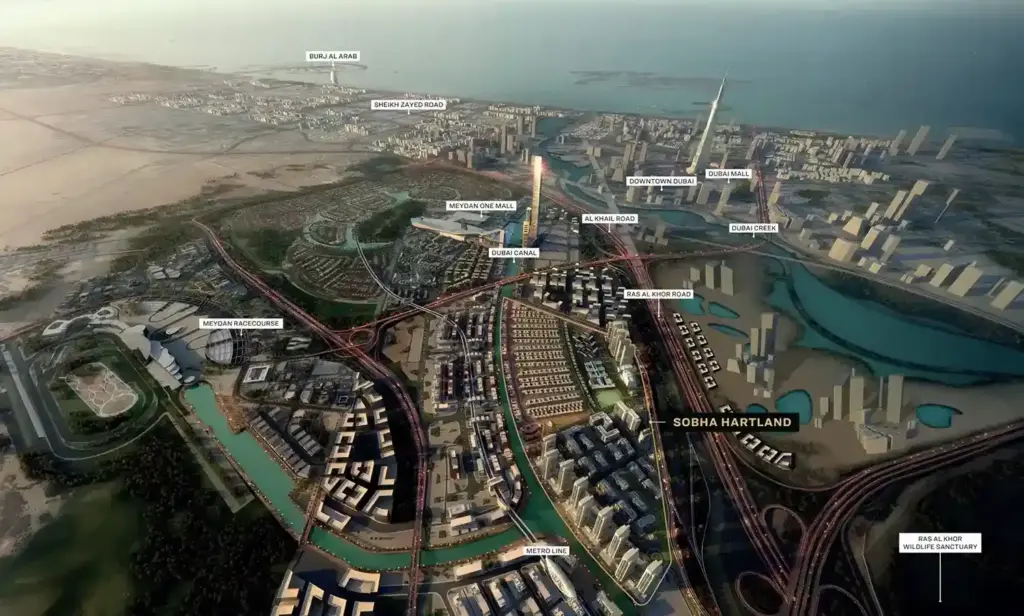
Contact Us
(Please share your contact details)
More Projects of Sobha Group
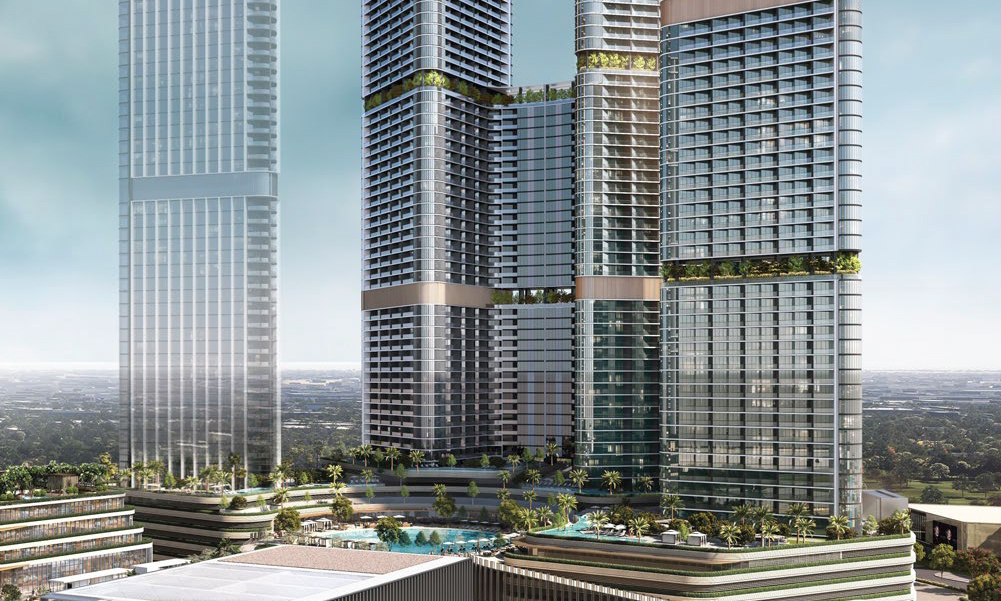
AED 1.83 M
Skyvue Solair at Sobha Hartland 2 – Sobha Group
- Sobha Group
- 1, 1.5, 2, 3 & 3.5 BR
- Sobha Hartland 2
- 660 to 2,289 SQ. FT.
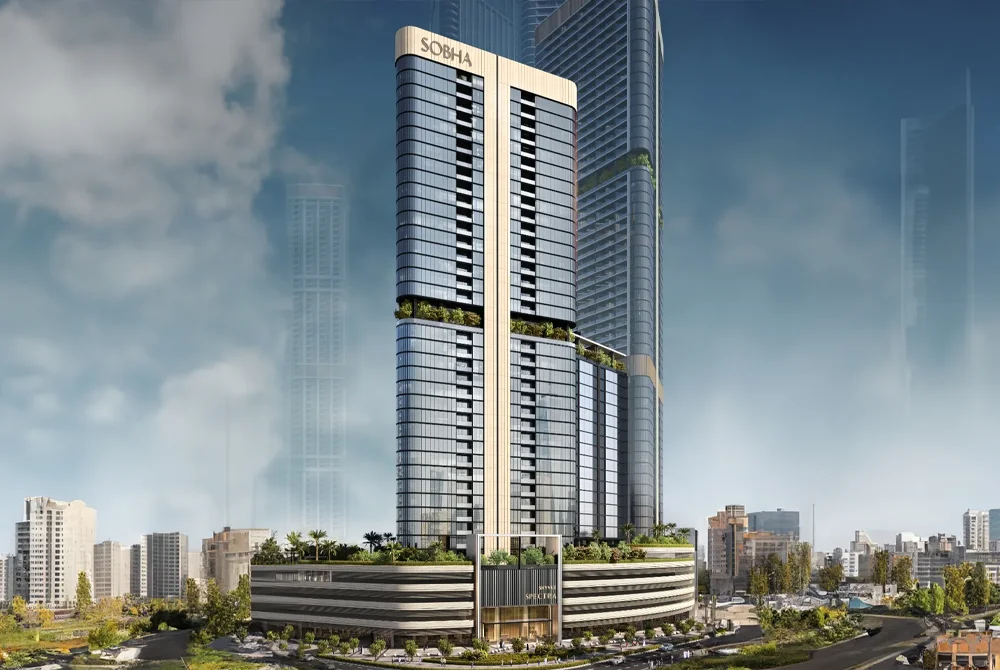
AED 2.07 M
Skyvue Spectra at Sobha Hartland 2, Dubai – Sobha Group
- Sobha Group
- 1, 2 & 3 BR
- Sobha Hartland 2
- 506 to 1,712 SQ. FT.
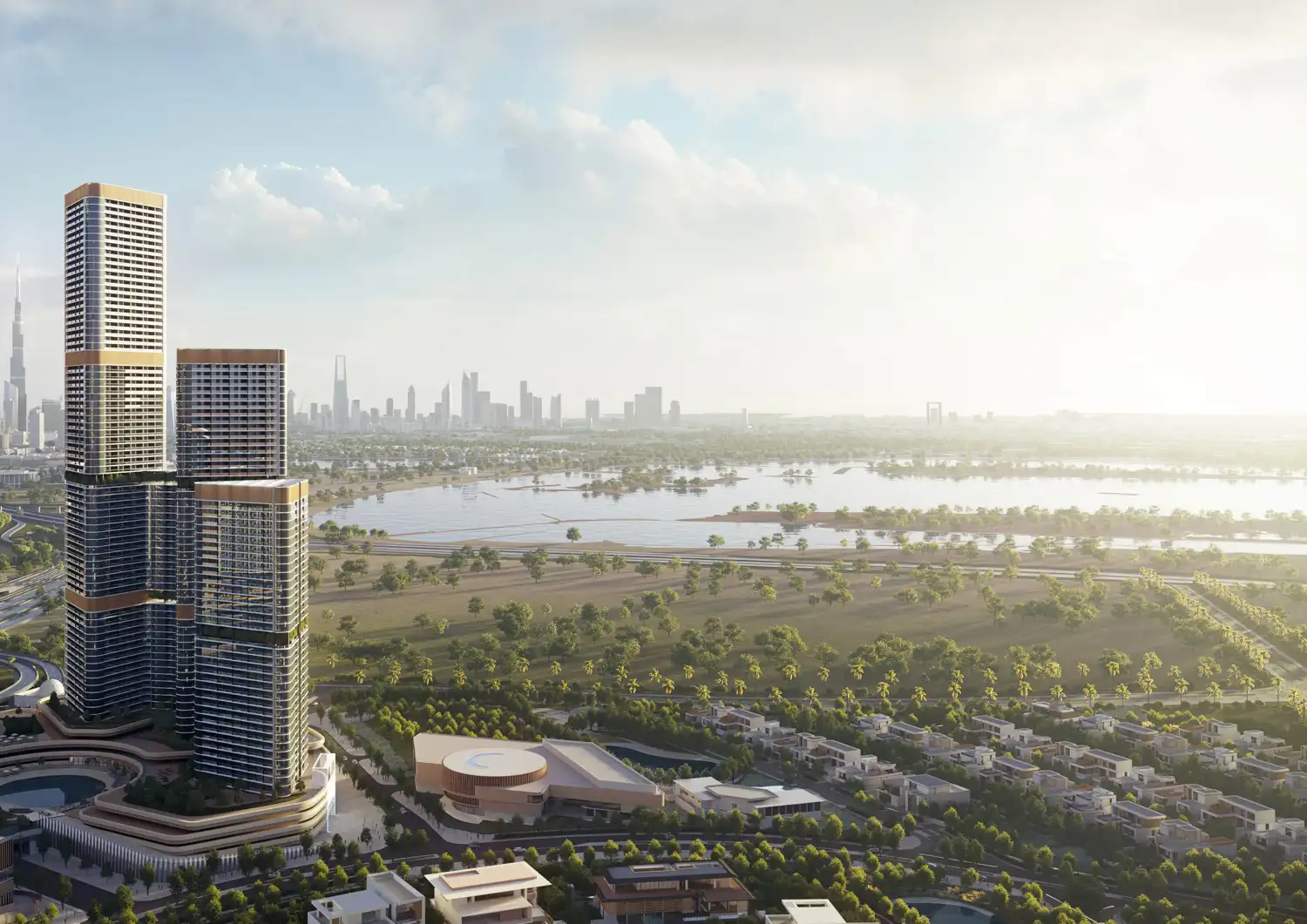
AED 1.87 M
Skyvue Stellar at Sobha Hartland 2, Dubai – Sobha Group
- Sobha Group
- 1 to 4 BR
- Sobha Hartland 2
- 625 to 3,111 SQ. FT.

