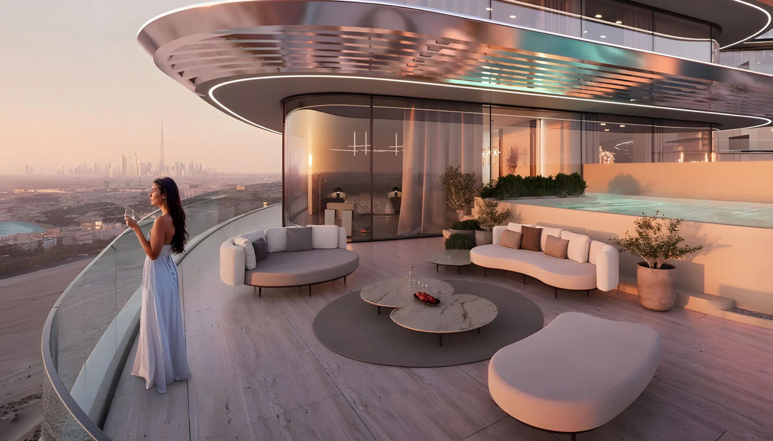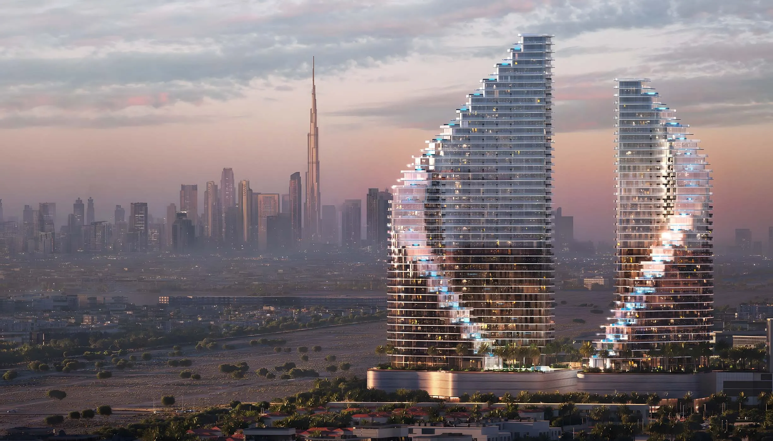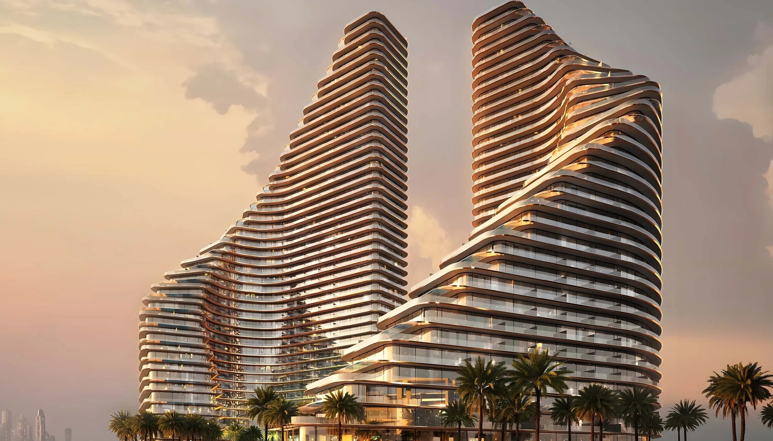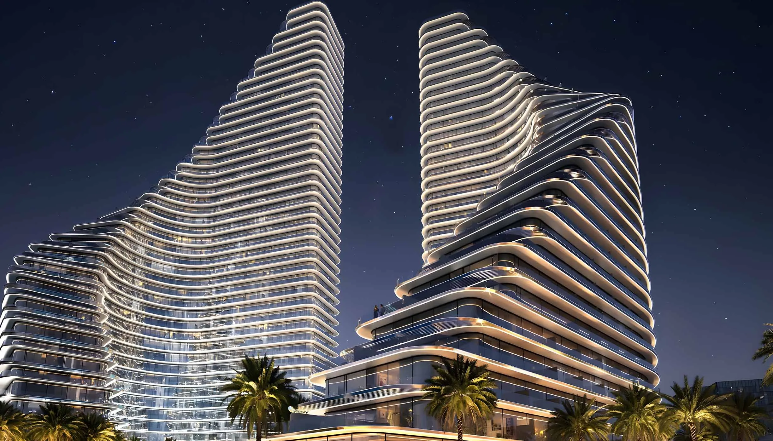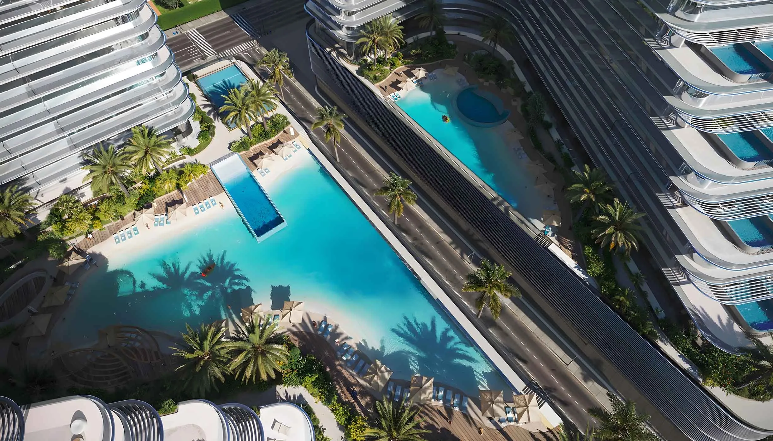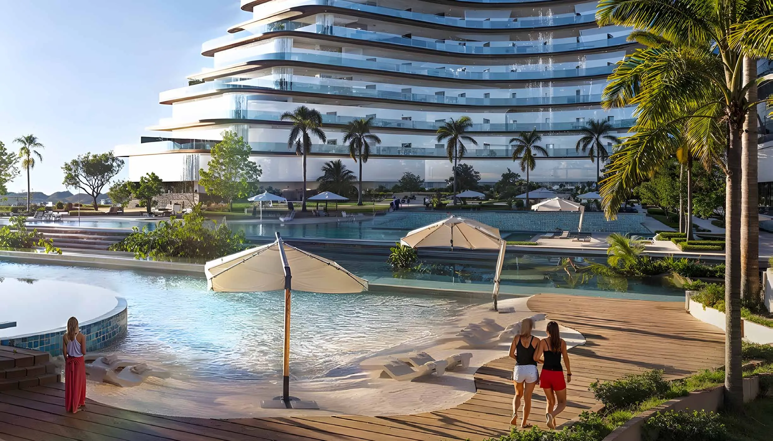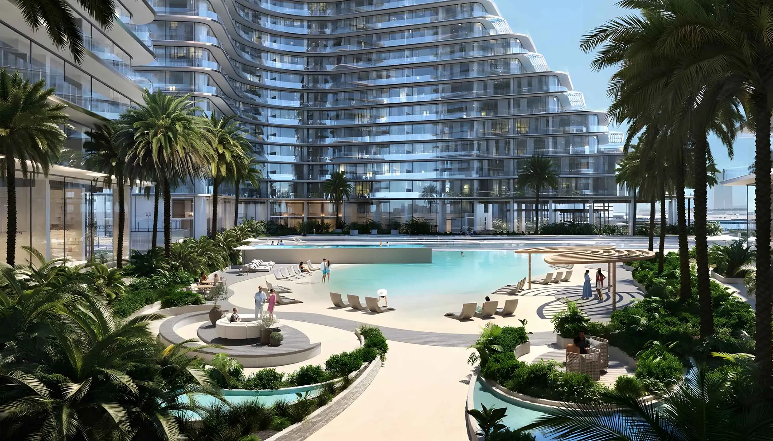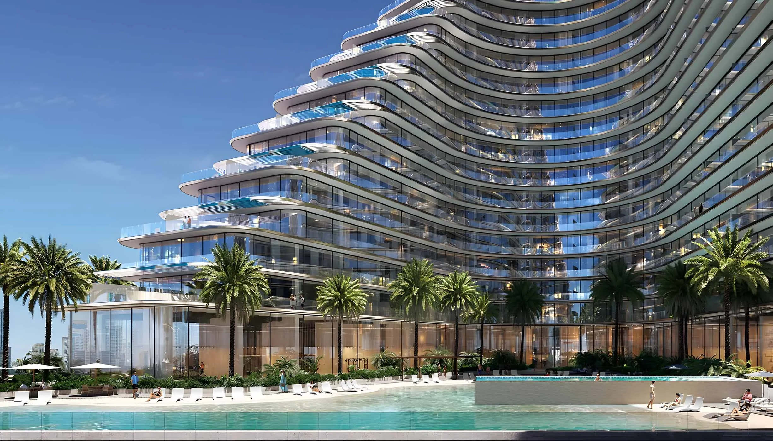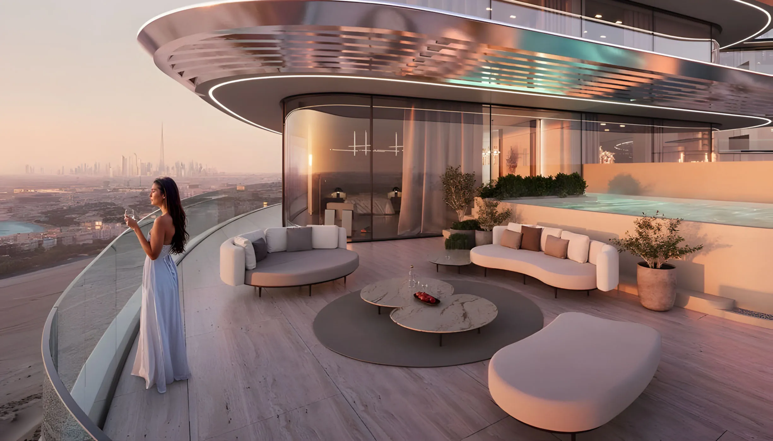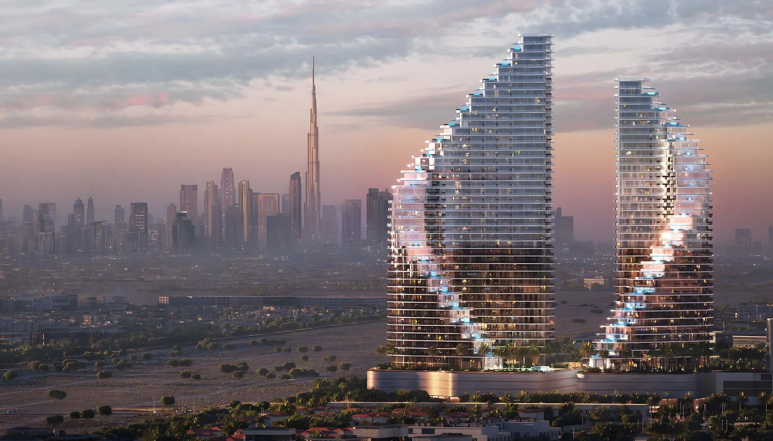
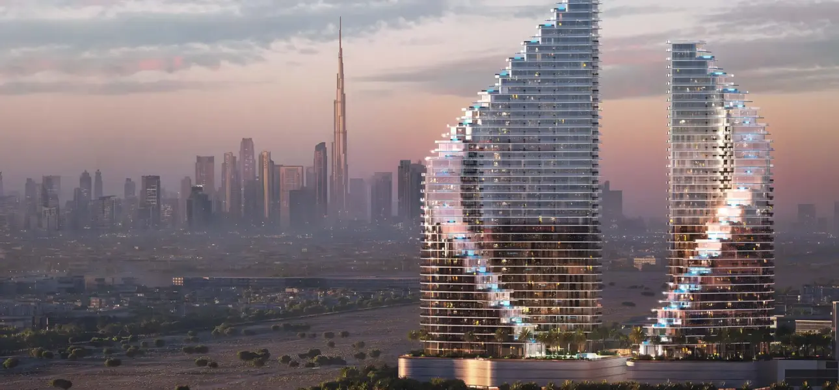

Payment plans
70%
During Construction
30%
On Handover
Project Description
Binghatti Flare at JVT is a landmark residential project that brings Dubai a new dimension of architectural brilliance and luxury living. Developed by the renowned Binghatti Developers, this freehold development offers premium apartments in the vibrant community of Jumeirah Village Triangle (JVT). Its twin towers, A and B, rise majestically in the cityscape, combining artistic design with functional luxury to create an unparalleled living experience.
Nestled amidst lush greenery, the project is more than just a residential space—a serene retreat amid the bustling city. The development boasts an iconic façade characterized by innovative symmetry and timeless elegance. Each home is meticulously crafted to blend modernity and comfort, ensuring residents enjoy an unmatched lifestyle. With top-notch amenities and stunning aesthetics, this project sets a new benchmark for urban living in Dubai.
Strategically located in JVT, the development provides seamless connectivity to Dubai’s most iconic landmarks, including Downtown Dubai, Dubai Marina, and Palm Jumeirah. Its prime location, coupled with an array of leisure, recreational, and social spaces, makes it an ideal choice for families, working professionals, and lifestyle enthusiasts who seek a harmonious blend of convenience and tranquility.
Key Points
- Developer: Binghatti Developers
- Property type: Premium apartments
- Title type: Freehold
- Location: Jumeirah Village Triangle (JVT), Dubai
- Architecture: Iconic twin towers, A and B, with artistic symmetry
- Connectivity: Close to Downtown Dubai, Dubai Marina, and Palm Jumeirah
- Natural surroundings: Lush greenery and serene ambiance
- Amenities: Pool area, fitness zones, shaded seating areas, and social spaces
- Interiors: Spacious layouts, floor-to-ceiling windows, and high-end finishes
- Lifestyle: Designed for families, professionals, and lifestyle enthusiasts
Published on Asset Homez International Properties LLC
Amenities
Retail Outlets
Gym
Restaurants
Swimming Pool
Parking Area
CCTV Cameras
Shopping Mall
Children Play Area
Mosque
Sports Facilities
BBQ Area
Schools
Community Views
Lush Green Parks
Media
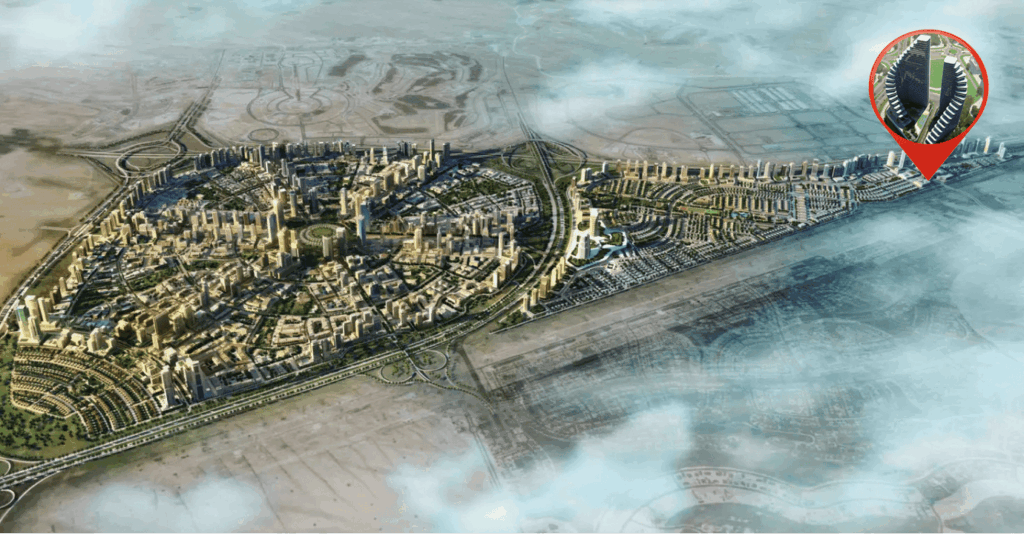
Floor plans
Apartment
Studio
37.08 to 47.23 Sq Mtr
1 Bedroom
76.58 to 100.90 Sq Mtr
2 Bedroom
107.16 to 120.45 Sq Mtr
3 Bedrooms
+ Maid
107.16 to 120.45 Sq Mtr
Location
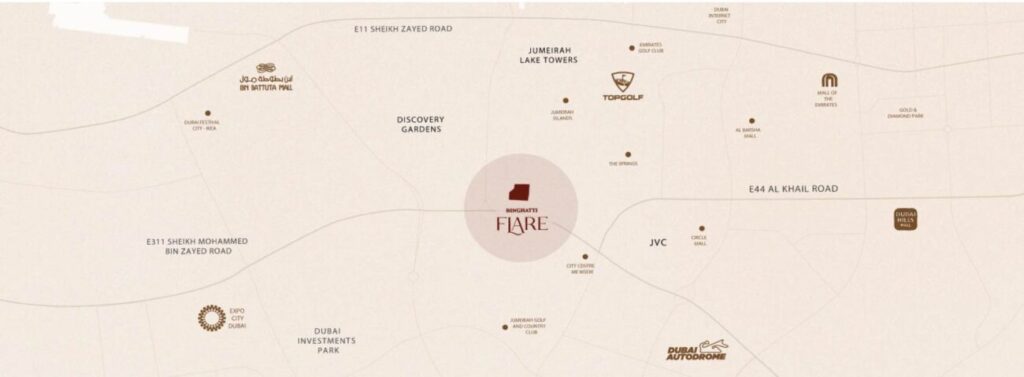
Contact Us
(Please share your contact details)
More Projects of Binghatti Residences
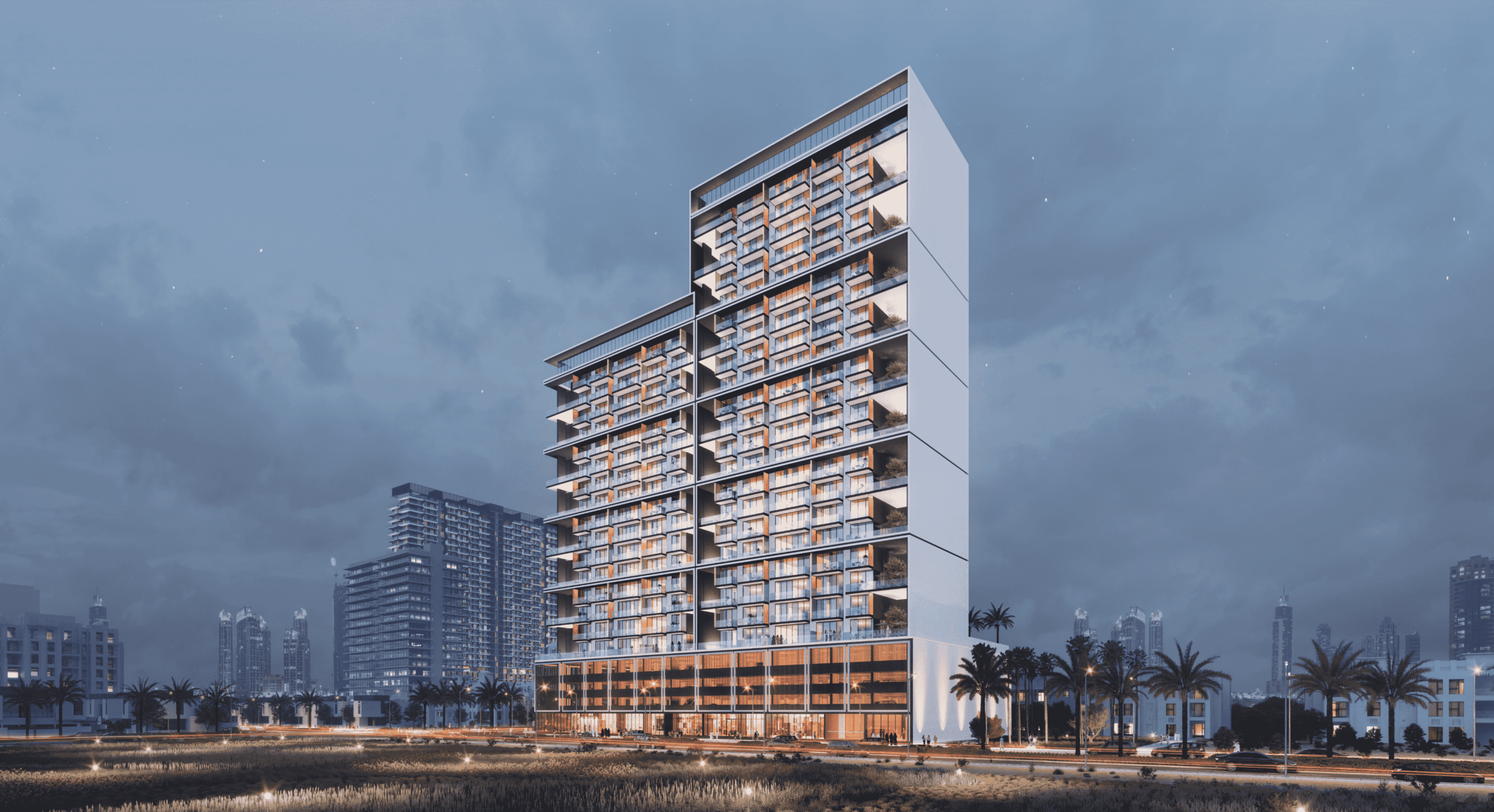
AED 640K
Binghatti Orchid at JVC (Jumeirah Village Circle) Dubai – Binghatti Developers
- Binghatti Developers
- Studio, 1 & 2 BR
- Jumeirah Village Circle
- 454 to 1,947 SQ. FT.
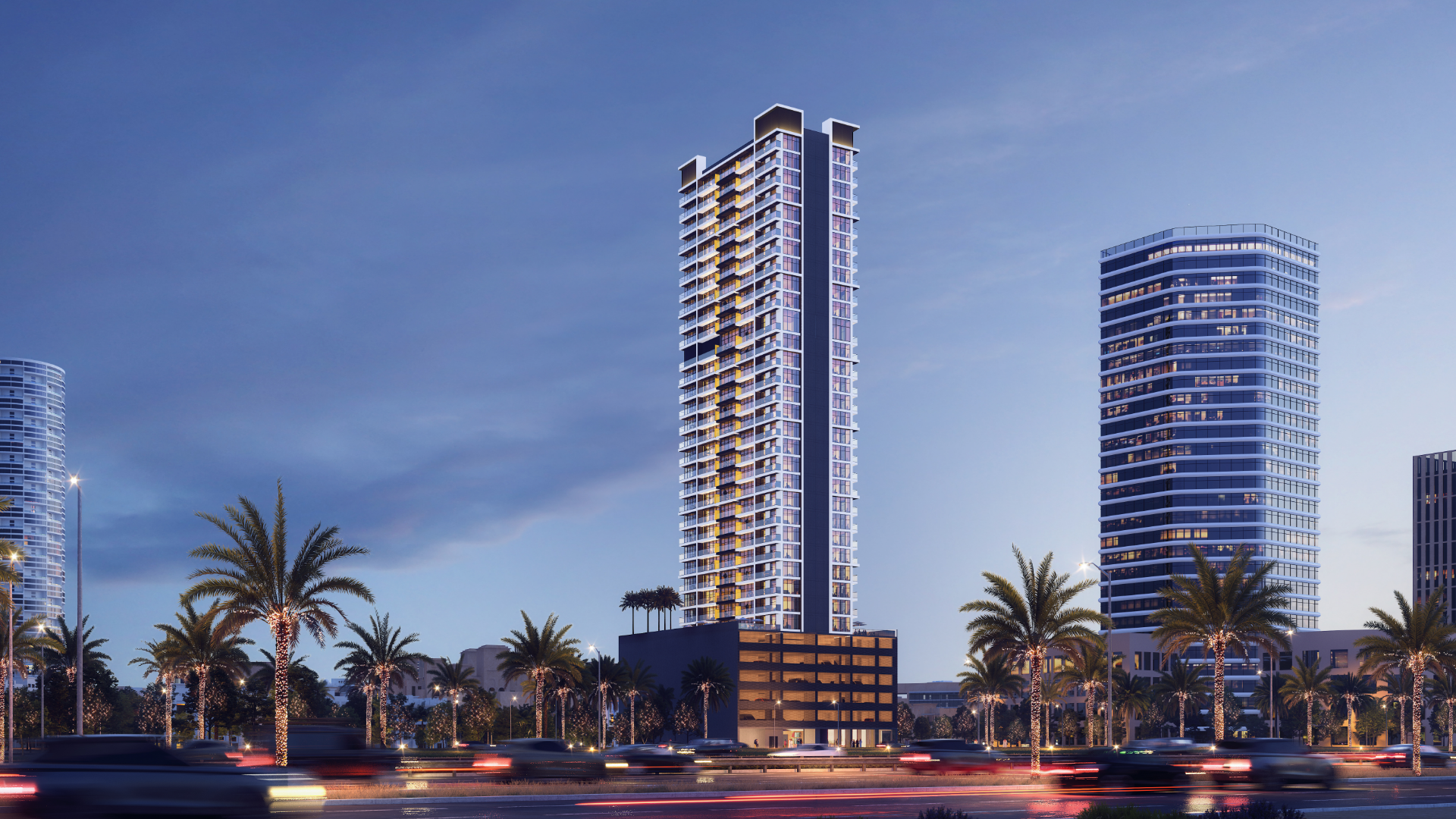
AED 825K
Binghatti Venus at Jumeirah Village Circle (JVC), Dubai – Binghatti Developers
- Binghatti Developers
- 1 & 2 BR
- Jumeirah Village Circle
- 572 to 1,181 SQ. FT.
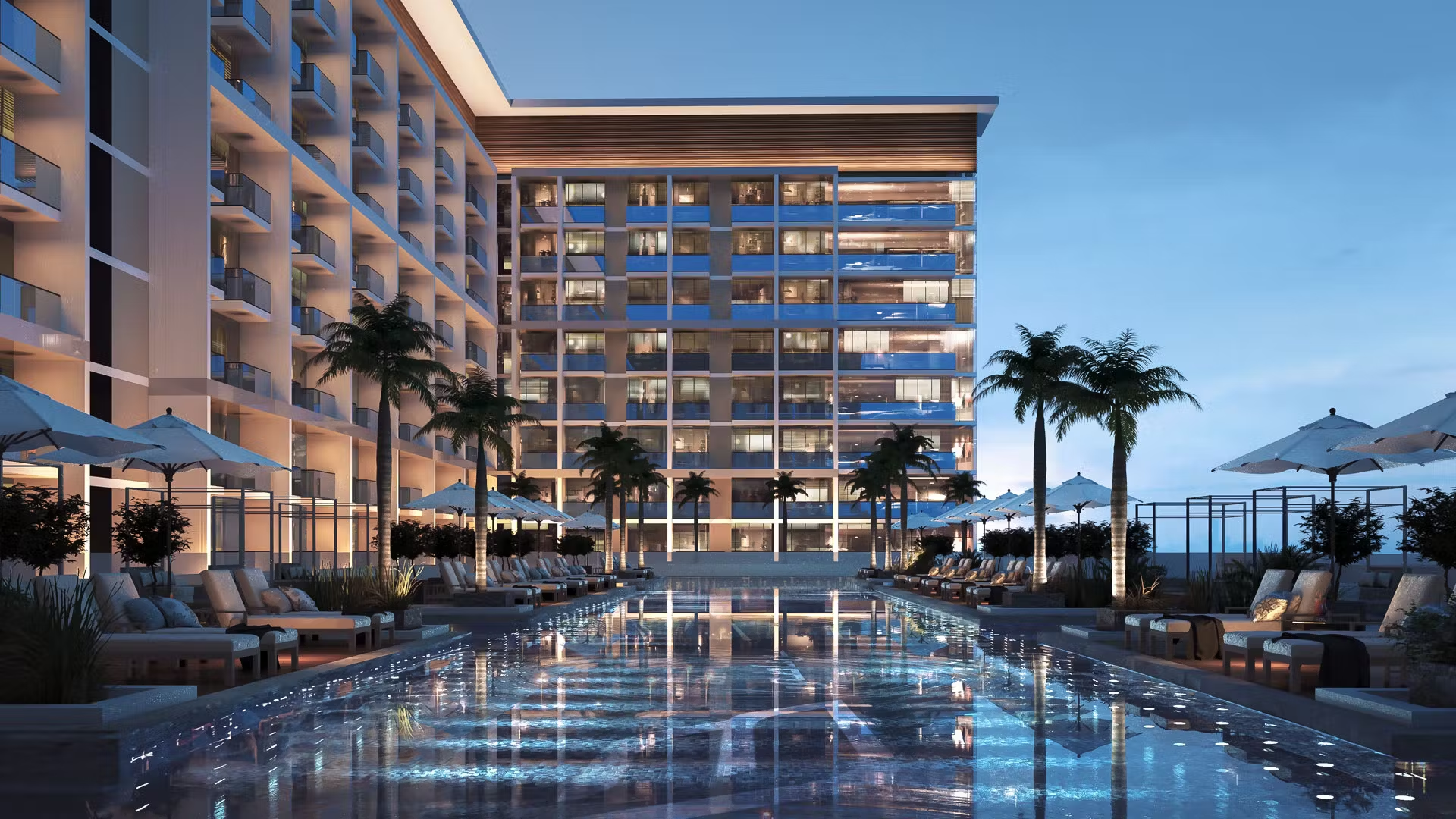
AED 674K
Binghatti Phoenix at JVC, Dubai – Binghatti Developers
- Binghatti Developers
- Studios, 1, & 2 BR
- Jumeirah Village Circle
- 419 to 1,197 SQ. FT.

