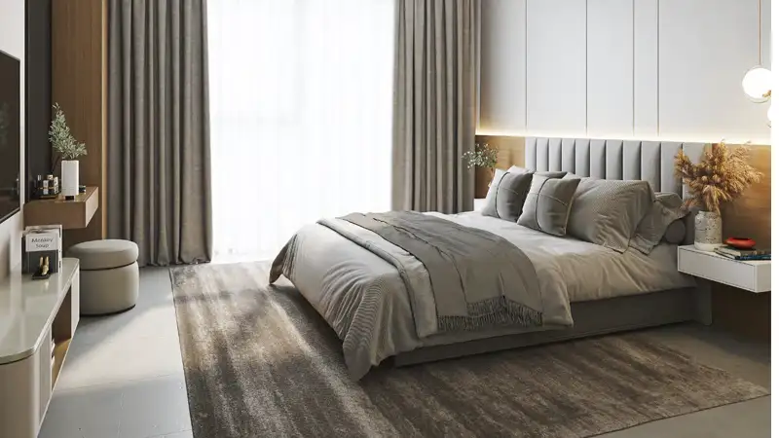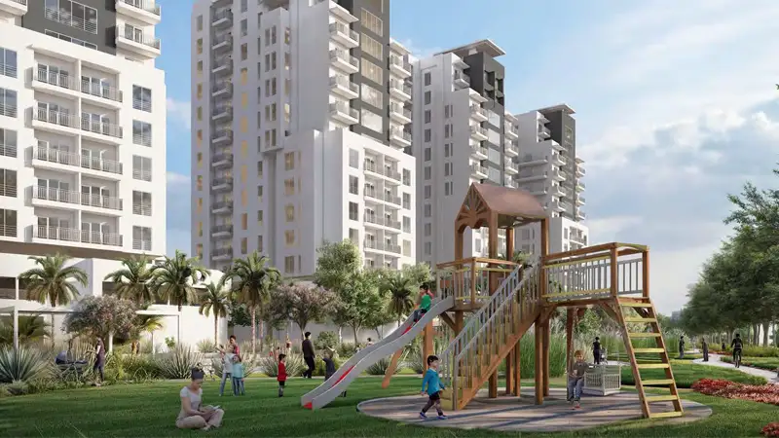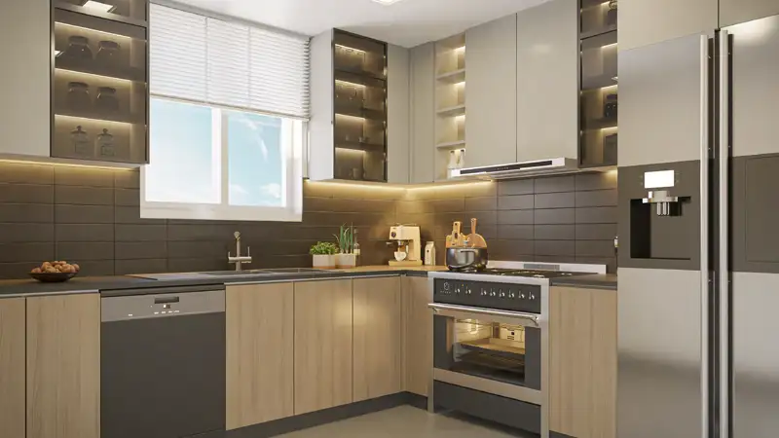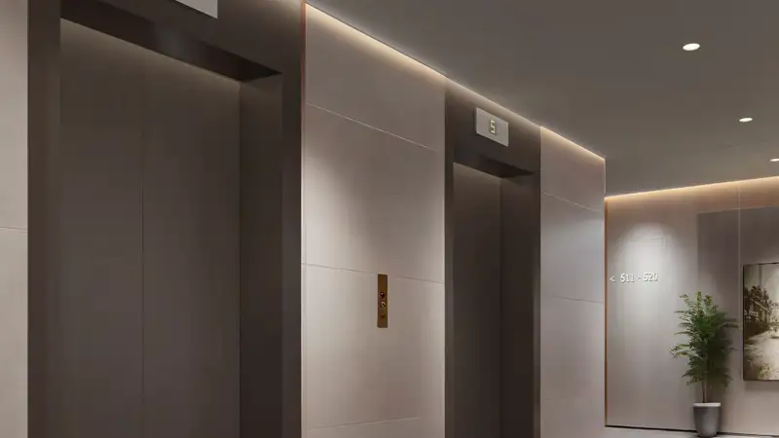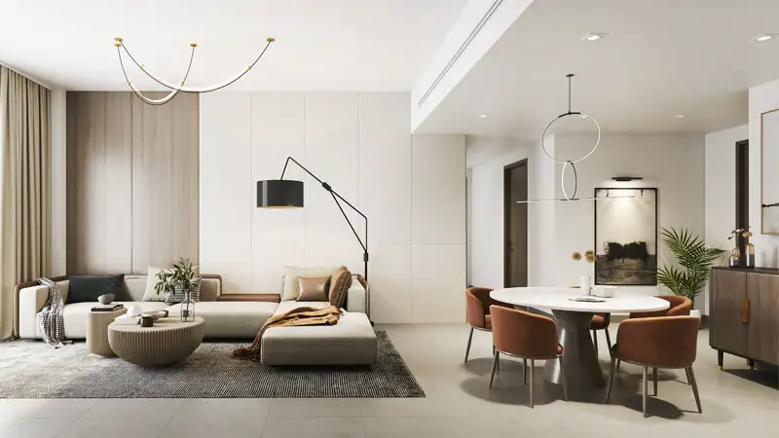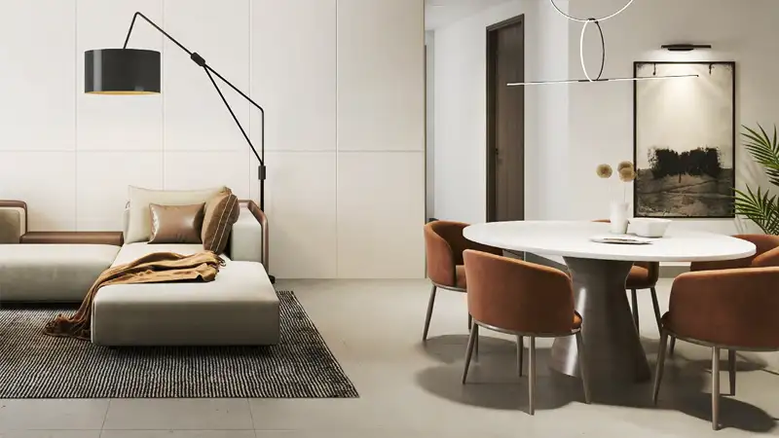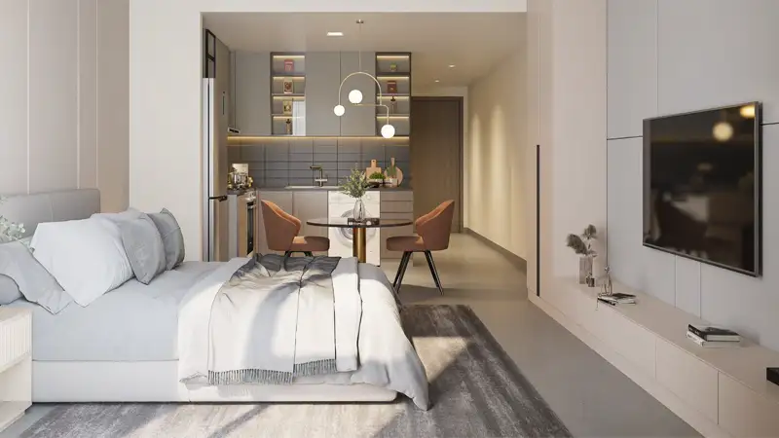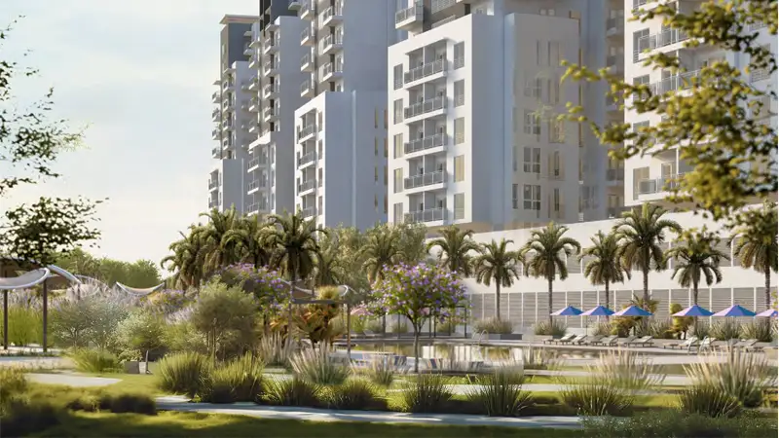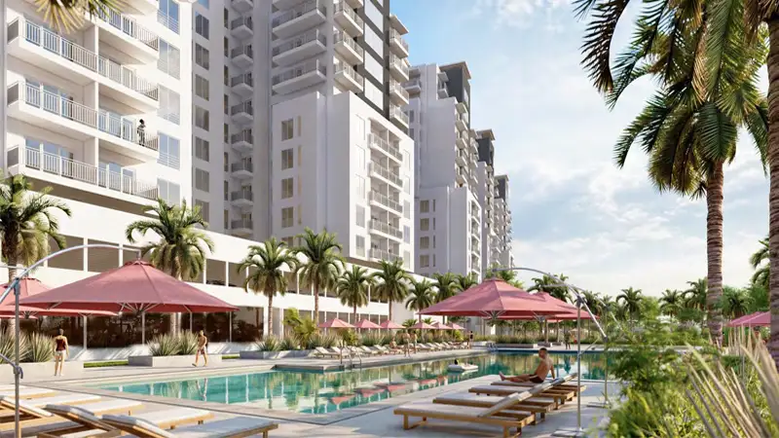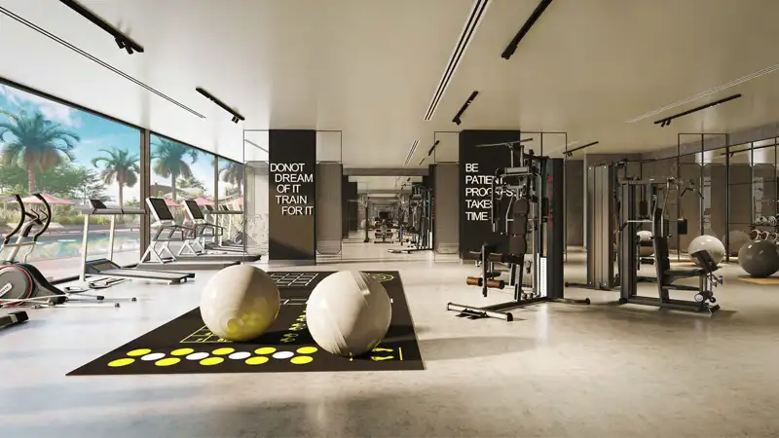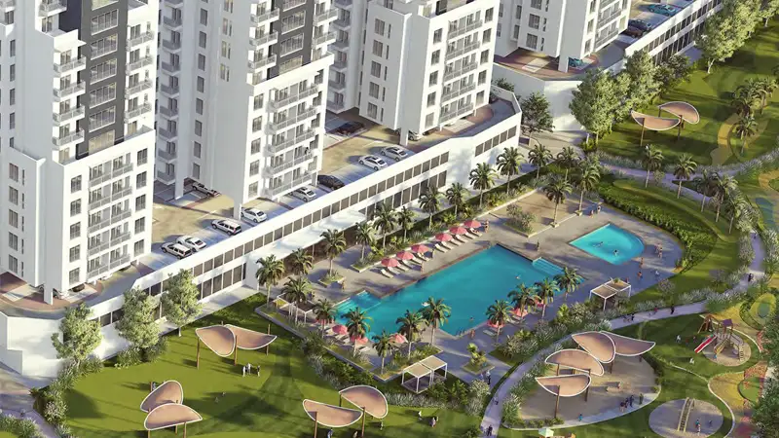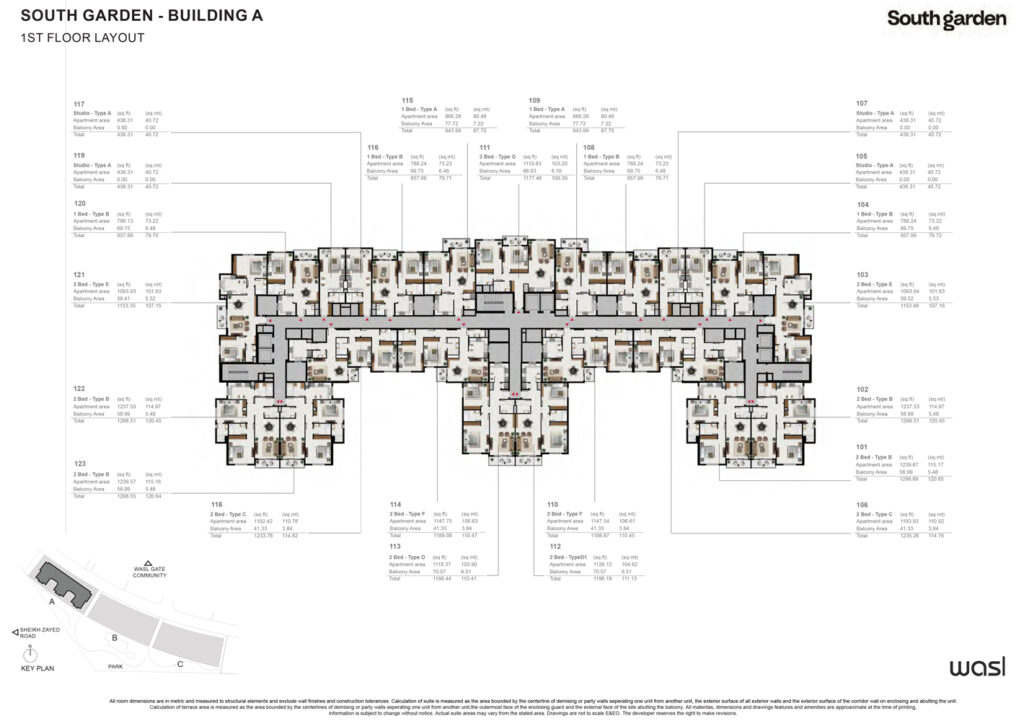South Garden at Wasl Gate, Dubai

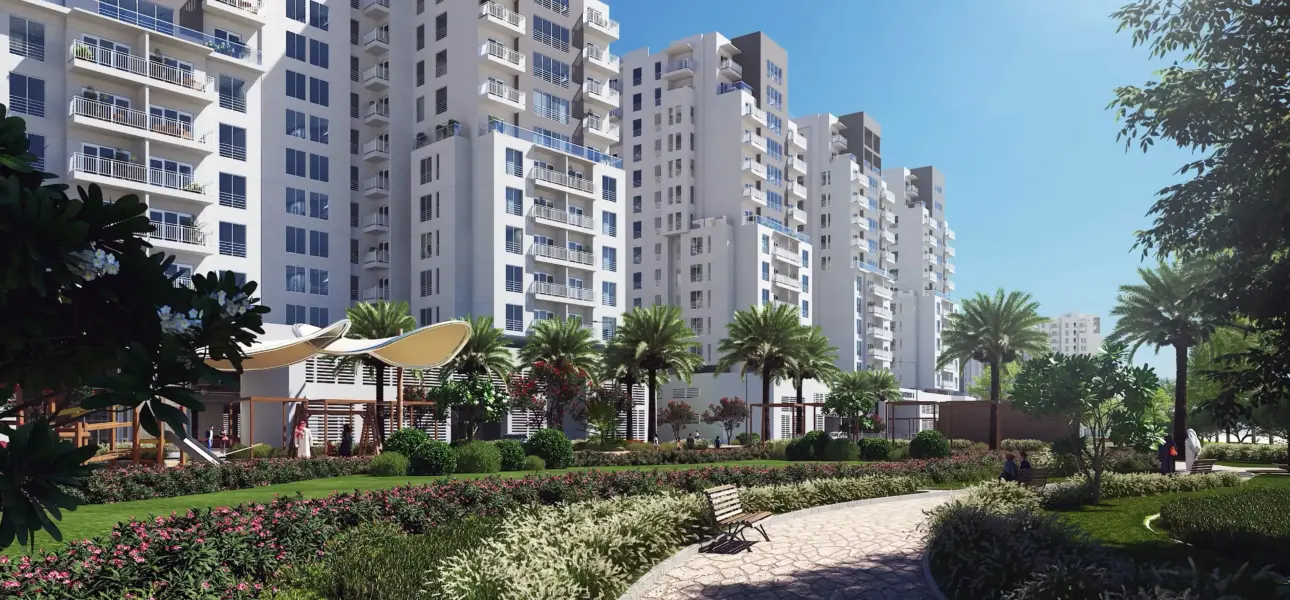
Payment plans
5%
Down Payment
55%
During Construction
40%
On Handover
Project Description
South Garden at Wasl Gate is a ground-breaking residential development developed by renowned Wasl Properties offering idyllic mix of apartments in Dubai. This freehold premier façade is sets to redefine urban living with its seamless blend of sustainability, laced with its modern architecture and the community spirit to enhance every moment. Experience the elevated living combined with architectural excellence within the serene and natural environment. The exclusive façade is surrounded by lush greenery, creating a peaceful and rare ambience to find in the city. Residents are offered a balanced lifestyle blending cosmopolitan living with tranquil surrounding lined with leisure spaces, and a host of retail facilities.
Published on Asset Homez International Properties LLC
Amenities
Retail Outlets
Gym
Restaurants
Swimming Pool
Parking Area
CCTV Cameras
Shopping Mall
Children Play Area
Mosque
Sports Facilities
BBQ Area
Schools
Community Views
Lush Green Parks
Media
Floor plans
Apartment
Studio
37.08 to 47.23 Sq Mtr
1 Bedroom
76.58 to 100.90 Sq Mtr
2 Bedroom
107.16 to 120.45 Sq Mtr
3 Bedrooms
+ Maid
107.16 to 120.45 Sq Mtr
Location
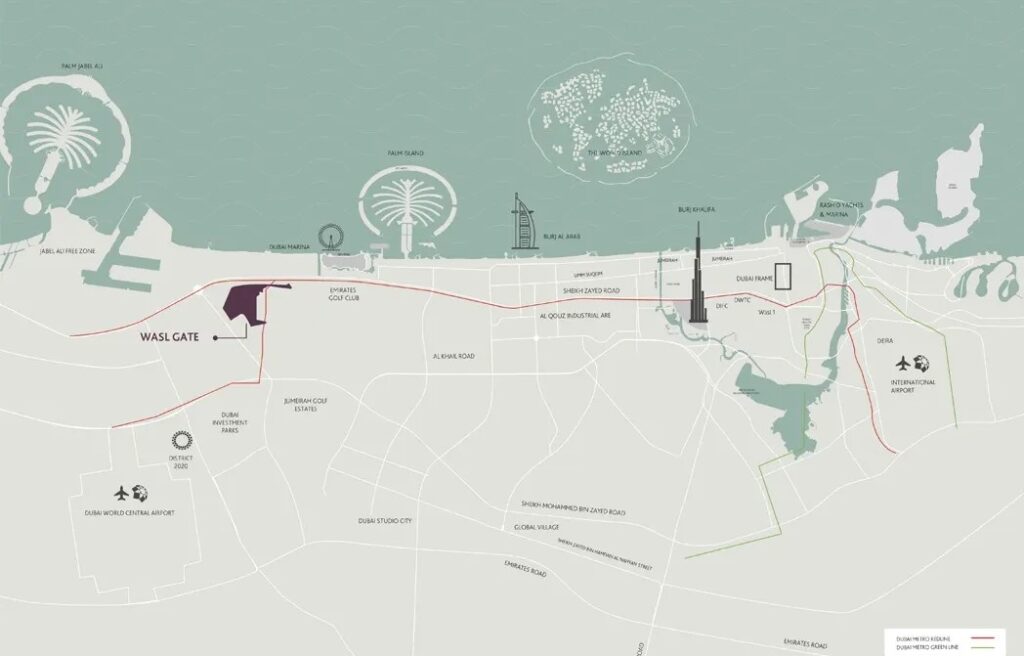
Contact Us
(Please share your contact details)
More Projects of Wasl
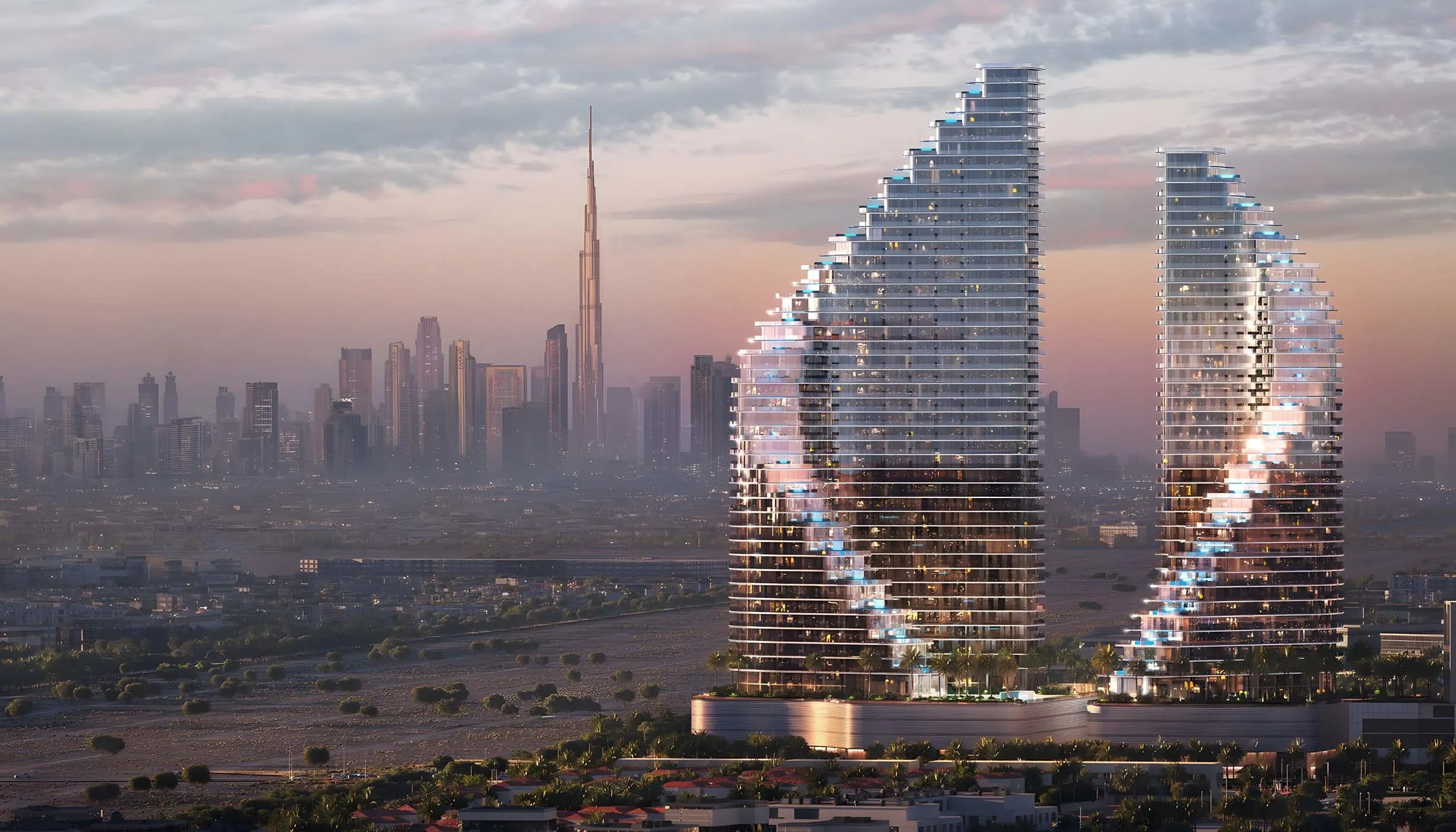
AED 800K
Binghatti Flare at JVT
- Binghatti Developers
- Studio, 1, 2, 3 & 4BR
- JVT, Wasl Gate
- 382 sq. ft to 3,788 sq. ft
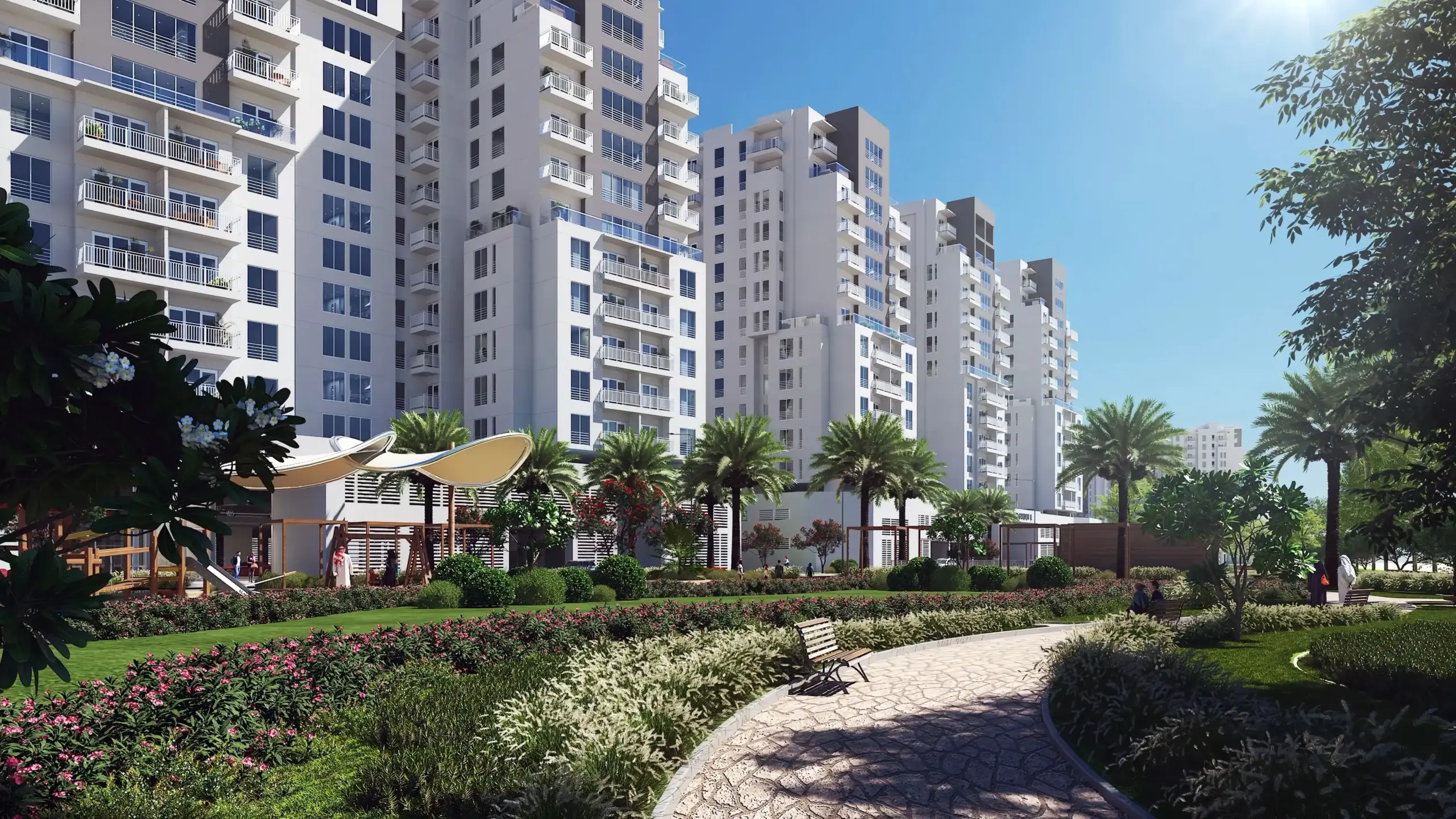
AED 550K
South Garden at Wasl Gate, Dubai
- Wasl properties
- Studio, 1, 2 & 3 BR
- Wasl Gate
- 399 to 2,127 SQ. FT.

